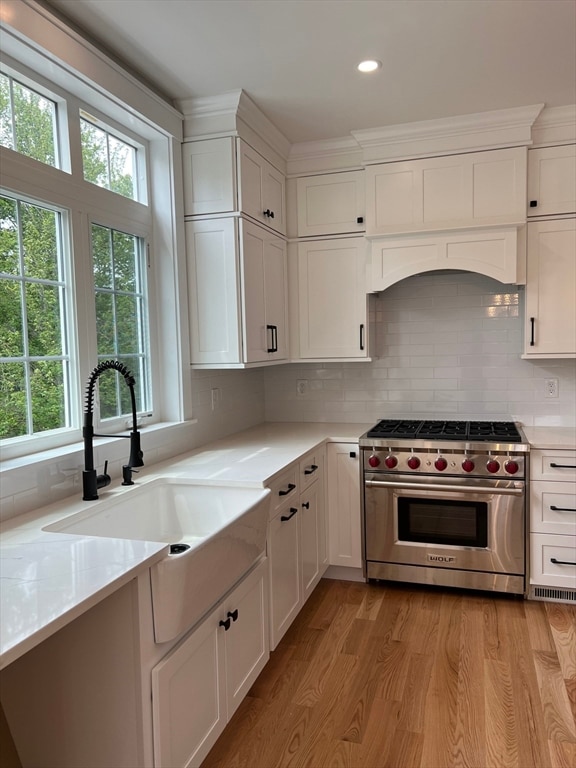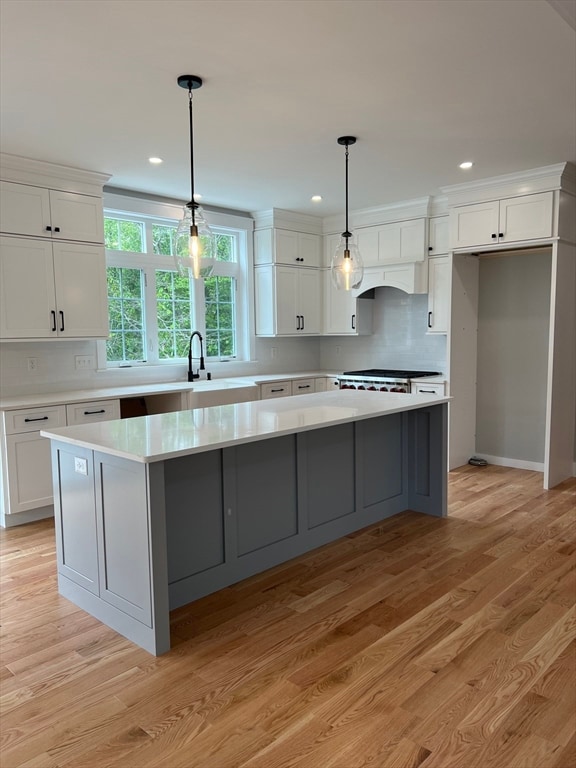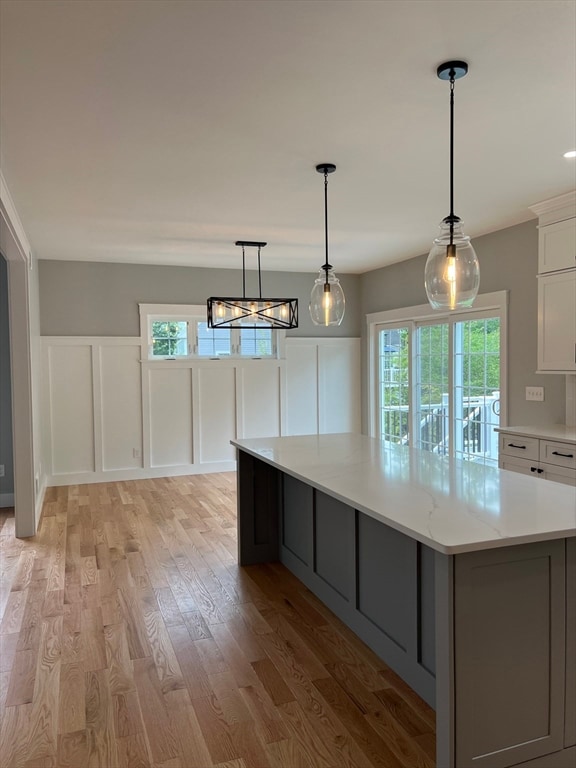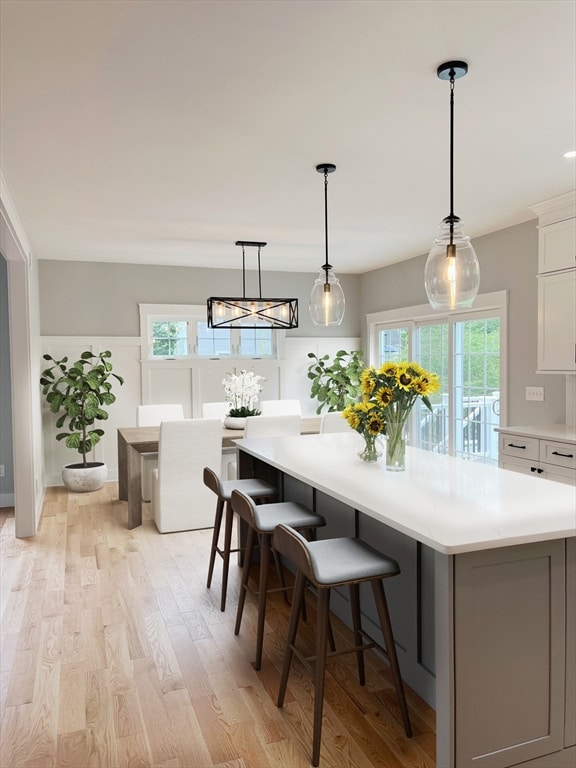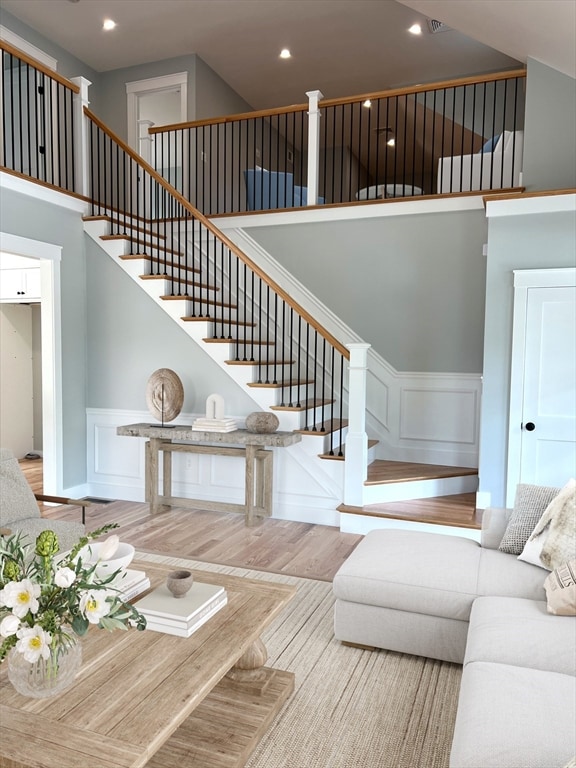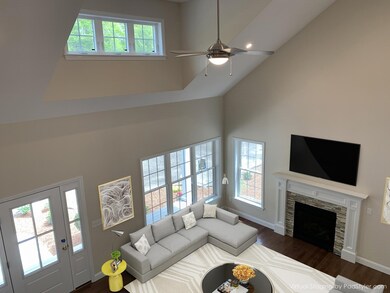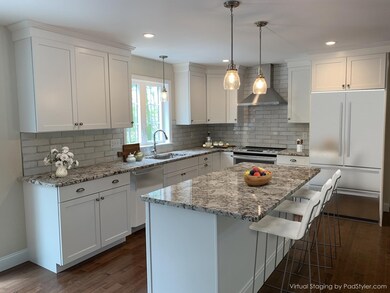Lot 0 Marcotte Westport, MA 02790
Head of Westport NeighborhoodEstimated payment $8,375/month
Highlights
- Open Floorplan
- Deck
- Wood Flooring
- Cape Cod Architecture
- Cathedral Ceiling
- Main Floor Primary Bedroom
About This Home
You will fall in love this new neighborhood being built by one of the most respected local builders. Welcome to the Darien - a home designed for the way people truly want to live. From the moment you step onto the inviting covered porch, there’s a sense of warmth and openness that carries throughout every room. Inside, sunlight fills the family room, where the glow of an electric fireplace creates a natural gathering place on quiet evenings or weekend mornings. The kitchen - anchored by an impressive 8-foot island - is the heart of the home, offering plenty of space for everything from casual breakfasts to holiday baking marathons. With its seamless flow into the breakfast area and out toward the deck, this is a space made for connection. Use 278 Drift Road for GPS purposes.
Home Details
Home Type
- Single Family
Year Built
- 2026
Lot Details
- 1.5 Acre Lot
- Gentle Sloping Lot
HOA Fees
- $210 Monthly HOA Fees
Parking
- 2 Car Attached Garage
- Side Facing Garage
- Driveway
- Open Parking
Home Design
- Cape Cod Architecture
- Contemporary Architecture
- Frame Construction
- Shingle Roof
- Concrete Perimeter Foundation
Interior Spaces
- 2,336 Sq Ft Home
- Open Floorplan
- Cathedral Ceiling
- Recessed Lighting
- Insulated Windows
- Picture Window
- Window Screens
- Sliding Doors
- Living Room with Fireplace
Kitchen
- Breakfast Area or Nook
- Kitchen Island
- Solid Surface Countertops
Flooring
- Wood
- Wall to Wall Carpet
- Ceramic Tile
Bedrooms and Bathrooms
- 3 Bedrooms
- Primary Bedroom on Main
- Linen Closet
- Walk-In Closet
- Dual Vanity Sinks in Primary Bathroom
Laundry
- Laundry on main level
- Washer and Gas Dryer Hookup
Basement
- Basement Fills Entire Space Under The House
- Interior Basement Entry
- Block Basement Construction
Outdoor Features
- Deck
- Rain Gutters
Utilities
- Forced Air Heating and Cooling System
- 2 Cooling Zones
- 2 Heating Zones
- Heating System Uses Propane
- 200+ Amp Service
- Private Water Source
- Tankless Water Heater
- Private Sewer
- High Speed Internet
- Cable TV Available
Additional Features
- Energy-Efficient Thermostat
- Property is near schools
Listing and Financial Details
- Home warranty included in the sale of the property
Community Details
Overview
- Marcotte Meadows Subdivision
Amenities
- Shops
Recreation
- Jogging Path
Map
Home Values in the Area
Average Home Value in this Area
Property History
| Date | Event | Price | List to Sale | Price per Sq Ft |
|---|---|---|---|---|
| 11/21/2025 11/21/25 | For Sale | $1,300,000 | -- | $557 / Sq Ft |
Source: MLS Property Information Network (MLS PIN)
MLS Number: 73457161
- 47 Fallon Dr
- 0 Hidden Glen Ln
- 118 Charlotte White Rd Extension
- 4 Main Rd
- 118 Charlotte White Rd
- 8 Strawberry Ln
- 27 Dias Ave
- 73 White Oak Run
- 7 Village Way
- 15 Village Way
- 6 Angel Ct
- 8 Village Way
- 978 Sodom Rd
- 837 Main Rd
- 96 Forge Rd
- 29 Union Ave
- 3 Roller Coaster Way Unit Lot 1
- 920 Drift Rd
- 771 Sanford Rd
- 218 American Legion Hwy
- 328 Tickle Rd
- 629 State Rd
- 1296 Drift Rd Unit B
- 53B Cummings Ln Unit WINTER RENT
- 76 Slades Corner Rd Unit 2
- 46 Fairway Ave Unit 2
- 535 Hancock St
- 1794-DR Drift Unit VAC Weeky
- 94 Cross Rd
- 94 Cross Rd
- 194 Mcgowan St Unit 1
- 871 Allen St
- 2039 Pleasant St Unit 2
- 2039 Pleasant St Unit 3
- 129 Marchand St Unit 2
- 130 Swindells St Unit 2
- 26 Marchand St Unit 1
- 26 Marchand St Unit 2
- 26 Marchand St Unit 3
- 649 Alden St
