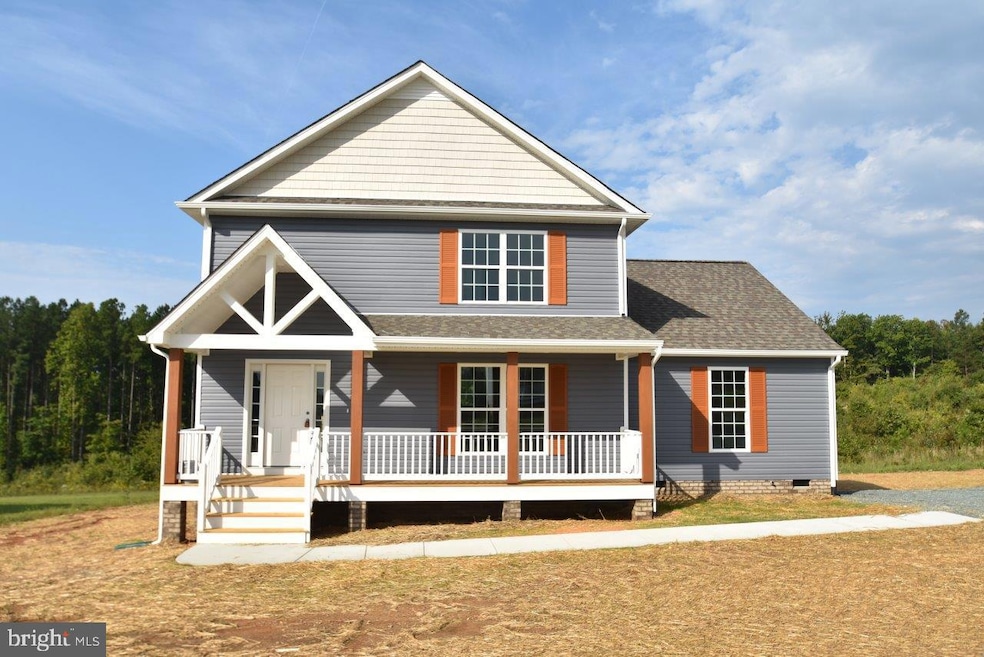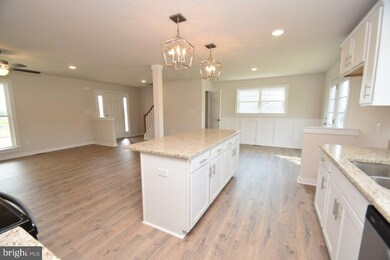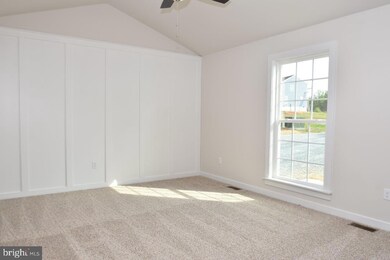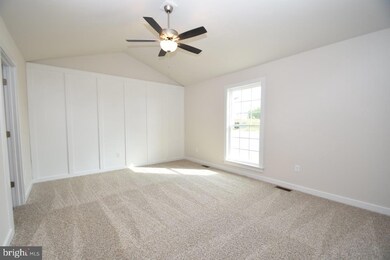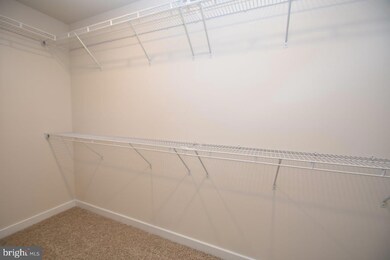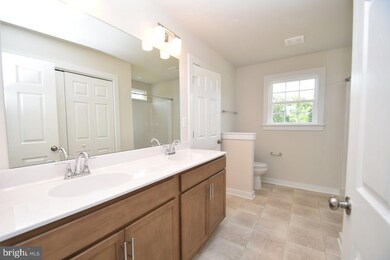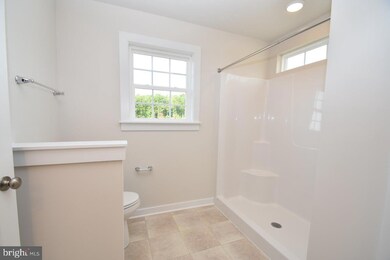Lot 1 Atkinson Rd Mineral, VA 23117
Estimated payment $2,518/month
Highlights
- New Construction
- Open Floorplan
- Main Floor Bedroom
- Thomas Jefferson Elementary School Rated A-
- Vaulted Ceiling
- Great Room
About This Home
Welcome to Lot 1 Atkinson Rd.! This is one of 5 lots available in Atkinson Ridge subdivision in beautiful Louisa County. The Costa floorplan is a 1880 square foot, 4 bedroom, 2.5 bath home with a 1st floor primary bedroom on a 2+ acre lot! Great privacy here, but also very close to I-64 for an easy commute to Richmond or Charlottesville. This open concept first floor layout is complete with laminate floors in kitchen, nook, half bath, foyer and great room. The Kitchen offers a large 2x7 island with pendant lights and overhang for seating, 36" wall cabinets with crown molding, granite counters and stainless appliances. The Primary suite has vaulted ceiling with paddle fan, double vanity and 5' shower in primary bath. There are spacious bedrooms on the second floor with office/study that can be used as a 4th bedroom. 10x12 deck and Craftsman shutters. Still time to make selections!
Listing Agent
(804) 366-5631 peytonburchell@gmail.com Hometown Realty Services, Inc. Listed on: 07/17/2025

Home Details
Home Type
- Single Family
Year Built
- Built in 2025 | New Construction
Lot Details
- 2.06 Acre Lot
- Property is in excellent condition
- Property is zoned A-1
Home Design
- Frame Construction
- Shingle Roof
- Composition Roof
- Vinyl Siding
Interior Spaces
- 1,880 Sq Ft Home
- Property has 2 Levels
- Open Floorplan
- Vaulted Ceiling
- Ceiling Fan
- Recessed Lighting
- Pendant Lighting
- Great Room
- Dining Room
- Crawl Space
- Laundry Room
Kitchen
- Breakfast Area or Nook
- Stove
- Microwave
- Dishwasher
- Kitchen Island
Flooring
- Carpet
- Laminate
- Vinyl
Bedrooms and Bathrooms
- En-Suite Bathroom
- Walk-In Closet
- Bathtub with Shower
Parking
- Driveway
- Unpaved Parking
Outdoor Features
- Porch
Schools
- Jouett Elementary School
- Louisa Middle School
- Louisa High School
Utilities
- Heat Pump System
- Well
- Electric Water Heater
- Septic Tank
Community Details
- No Home Owners Association
Listing and Financial Details
- Tax Lot 1
- Assessor Parcel Number 101-19-1
Map
Home Values in the Area
Average Home Value in this Area
Property History
| Date | Event | Price | List to Sale | Price per Sq Ft |
|---|---|---|---|---|
| 10/31/2025 10/31/25 | Pending | -- | -- | -- |
| 07/17/2025 07/17/25 | For Sale | $403,312 | -- | $215 / Sq Ft |
Source: Bright MLS
MLS Number: VALA2008292
- Lot 5 Atkinson Rd
- 0 Cross Country Rd Unit VALA2008722
- 0 Cross Country Rd Unit 2529161
- 131 Hidden Acres Rd
- 1055 Pendleton Rd
- 815 Cedar Hill Rd
- 7689 Jefferson Hwy
- 0 Jefferson Hwy Unit 656146
- 4805 Indian Creek Rd
- 2379 Pendleton Rd
- 1270 Kennon Rd
- 1322 Kennon Rd
- 0 Johnson Rd Unit TAX MAP 44 PARCEL 10
- 0 Johnson Rd Unit 670645
- 826 Mineral Ave
- 828 Mineral Ave
- 203 W Eighth St
- 7060 Fredericks Hall Rd
- 0 Fredericks Hall Rd Unit VALA2008150
- TBD W 8th St
