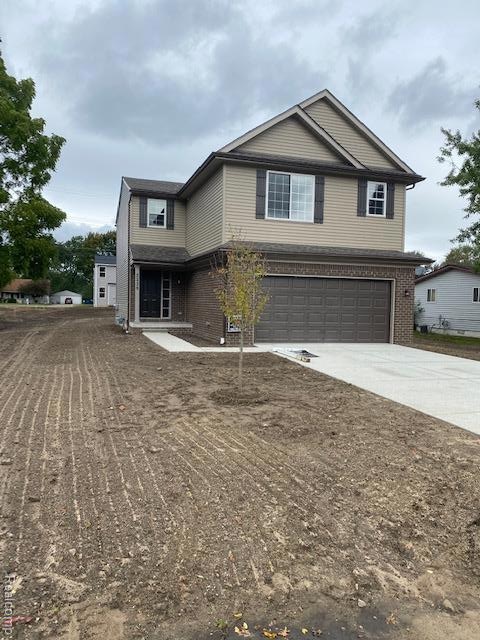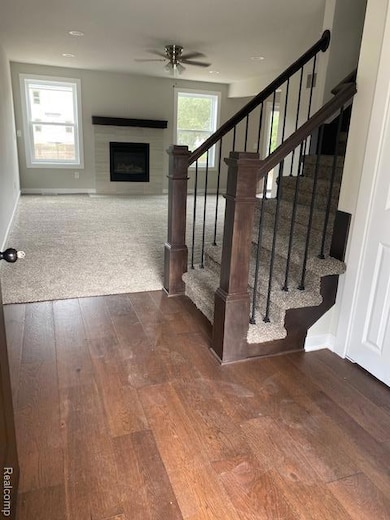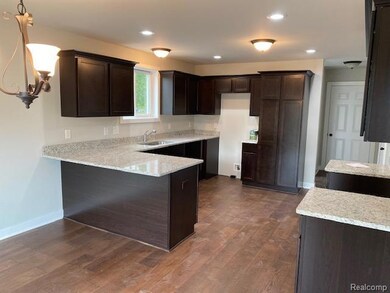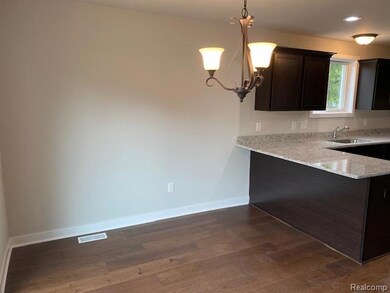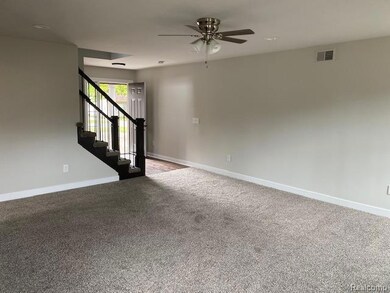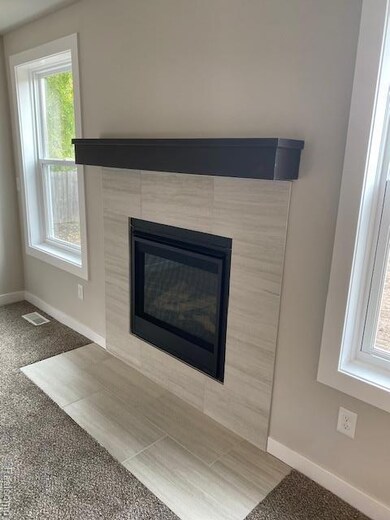Stunning New Construction – 4 Bedroom, 2.5 Bath Home with Oversized Garage nestled on almost a 1/2 acre lot! Why settle for a bidding war on a pre-owned home when you can personalize your dream home from the ground up? This beautifully designed home offers premium finishes and thoughtful details throughout and situated on large deep lot. Open-concept layout with a spacious kitchen featuring granite countertops, hardwood flooring, large pantry, and bar seating area! Premium hardwood floors in the foyer, kitchen, and hallway upgraded bathrooms with granite counters and stylish tile finishes. Huge primary bedroom suite with walk-in closet and private bath including double sinks and oversized shower. Three additional spacious bedrooms with ample closet space Second-floor laundry for added convenience and a first-floor mudroom Elegant custom fireplace with stylish block wood mantle and tile surround! Energy-efficient features including Low-E windows, 95% efficient furnace, 50-gallon hot water tank, and insulated basement with egress window! Premium staircase with wrought iron spindle package! High-quality carpet and finishes throughout! Large lot in a sought-after location – just minutes from 94 and schools! This home offers the perfect blend of style, efficiency, and location. Contact agent for as low as only 5% down with the rate lock while you build holds the payment with builders preferred lender! Act fast – homes like this don’t stay on the market long!

