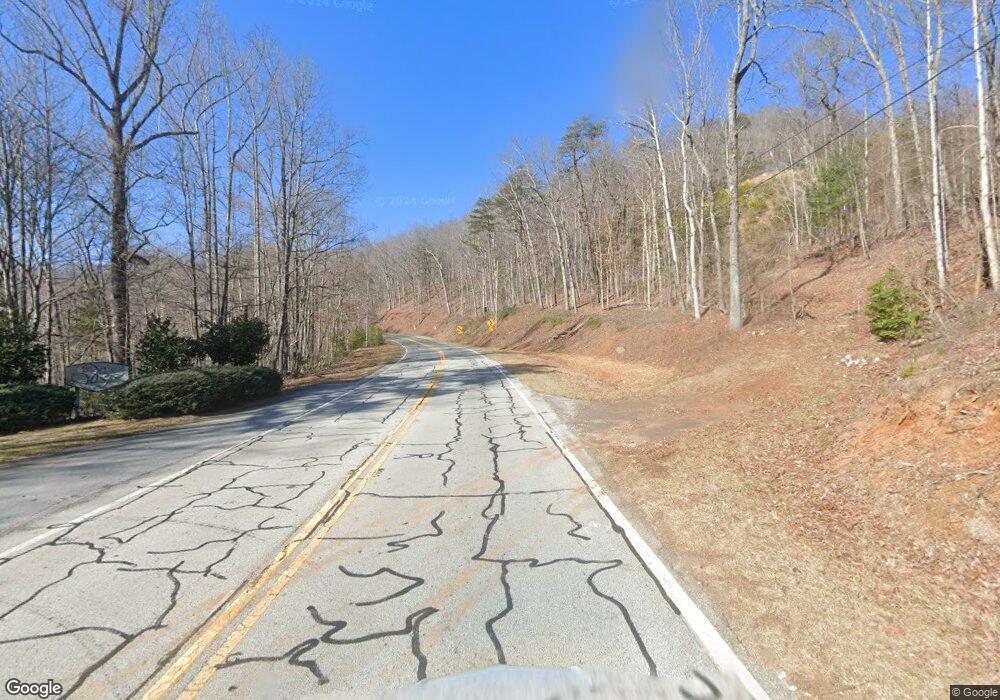LOT #1 Forest Canopy Way Clayton, GA 30525
--
Bed
--
Bath
--
Sq Ft
5.02
Acres
About This Home
This home is located at LOT #1 Forest Canopy Way, Clayton, GA 30525. LOT #1 Forest Canopy Way is a home located in Rabun County with nearby schools including Rabun County Primary School and Rabun County High School.
Create a Home Valuation Report for This Property
The Home Valuation Report is an in-depth analysis detailing your home's value as well as a comparison with similar homes in the area
Home Values in the Area
Average Home Value in this Area
Tax History Compared to Growth
Map
Nearby Homes
- A19 Winterberry Dr
- 171 High Pointe Dr
- 876 Whitetail Trail
- 235 Grey Fox Trail
- L-3 High Pointe Dr Unit L-3
- 655 Bent Grass Way
- LOT 12A Winterberry Trail
- A 7 Winterberry Trail
- LOT C2 Grey Fox Trail
- LOT C1 Grey Fox Trail
- 123 Village Club Trail
- LOT44 Bent Grass Way
- 177 Whitetail Trail
- 689 Waterfall Dr
- 608 Winterberry Trail
- J35 Bent Grass Way
- J-27 & J-28 Bent Grass Way Unit J-27 & J-28
- 96 Fair View Dr
- 0 Waterfall Dr Unit LOT G1 10436783
- 0 Crows Nest Dr
- 200 Forest Canopy Way
- M-12 Forest Canopy Way Unit M-12
- M-12 Forest Canopy Way Unit M-3
- LOT #13 Forest Canopy Way
- LOT #8 Forest Canopy Way
- LOT #2 Forest Canopy Way
- 241 Forest Canopy Way
- 0 Forest Canopy Trail Unit 2-M 3286631
- 0 Forest Canopy Trail Unit 3-M 7064844
- 0 Forest Canopy Trail Unit LOT 2 10533646
- 0 Forest Canopy Trail Unit LOT 1 10533315
- 0 Forest Canopy Trail Unit LOT 13 10256257
- 1002 Forest Canopy Unit M-2
- 1013 Forest Canopy Unit M-13
- 1001 Forest Canopy Unit M-1
- 1008 Forest Canopy Unit M-8
- 10280 Highway 76
- 227 Silverado Ln Unit 7
- 227 Silverado Ln
- 1009 Forest Canopy Way Unit M-9
