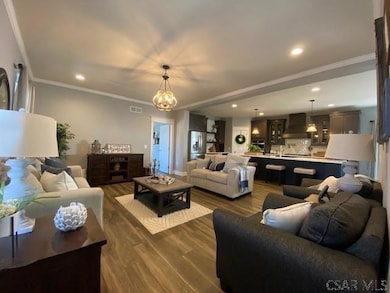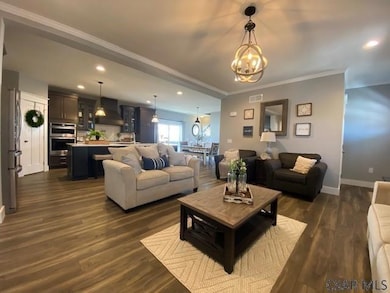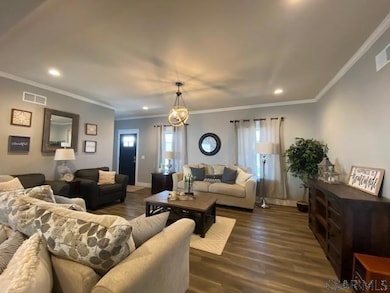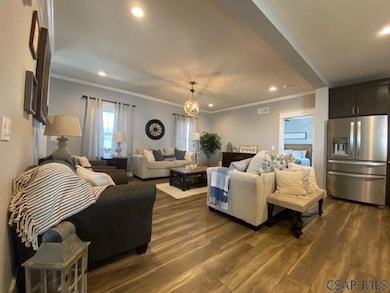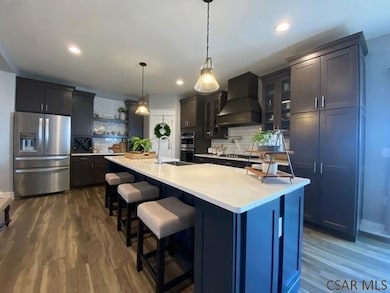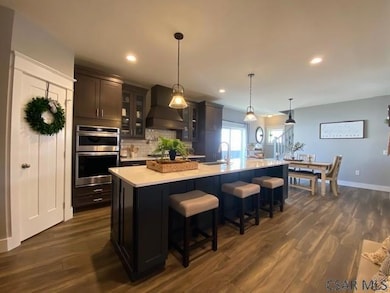Lot 1 Oakridge Springs (Hudson New Construction Home) Unit 1 Johnstown, PA 15904
Richland NeighborhoodEstimated payment $2,100/month
Highlights
- Updated Kitchen
- 2.02 Acre Lot
- Main Floor Bedroom
- Richland Elementary School Rated A-
- Open Floorplan
- Covered Patio or Porch
About This Home
TO-BE-BUILT...Hudson New Construction Home could be the home that you have been dreaming about but unable to find. The builder's base package is $336,878 but the home can be customized with upgrades to accommodate the buyer's preferences at additional cost to be negotiated between buyer and builder. The buyer is responsible for securing lot for construction at Lot 1 at Oakridge Springs. Excavation/lot and land improvements and utilities are NOT included in the base package pricing. **PRICES ARE SUBJECT TO CHANGE** For more details regarding this TO-BE-BUILT Hudson New Construction Home, call today! (photo is example of this style)
Listing Agent
RE/MAX TEAM, REALTORS Brokerage Email: 8142627653, remaxinfo@atlanticbbn.net Listed on: 02/20/2023

Co-Listing Agent
RE/MAX Team, REALTORS Brokerage Email: 8142627653, remaxinfo@atlanticbbn.net License #RS326194
Home Details
Home Type
- Single Family
Home Design
- Shingle Roof
- Vinyl Siding
Interior Spaces
- 2,301 Sq Ft Home
- 2-Story Property
- Open Floorplan
- Fireplace
- Double Pane Windows
- Entrance Foyer
- Basement Fills Entire Space Under The House
- Laundry on main level
Kitchen
- Updated Kitchen
- Eat-In Kitchen
Bedrooms and Bathrooms
- 4 Bedrooms
- Main Floor Bedroom
- Walk-In Closet
- Remodeled Bathroom
Parking
- No Garage
- Open Parking
Additional Features
- Covered Patio or Porch
- 2.02 Acre Lot
- Forced Air Heating and Cooling System
Community Details
- Oakridge Springs Subdivision
Map
Home Values in the Area
Average Home Value in this Area
Property History
| Date | Event | Price | List to Sale | Price per Sq Ft |
|---|---|---|---|---|
| 02/06/2025 02/06/25 | Price Changed | $336,878 | +4.4% | $146 / Sq Ft |
| 02/22/2024 02/22/24 | Price Changed | $322,731 | 0.0% | $140 / Sq Ft |
| 02/22/2024 02/22/24 | For Sale | $322,731 | -1.9% | $140 / Sq Ft |
| 02/16/2024 02/16/24 | Off Market | $328,894 | -- | -- |
| 02/20/2023 02/20/23 | For Sale | $328,894 | -- | $143 / Sq Ft |
Source: Cambria Somerset Association of REALTORS®
MLS Number: 96028944
- Lot 12 Oakridge Springs(easy St New Construction Home) Unit 12
- 170 Caitlyn Dr
- 0 Mount Airy Dr Unit 75145
- 0 Mount Airy Dr Unit 1716723
- 0 Oakridge Dr Unit 96036959
- Lot 3 Fifty Acre Rd
- 4543 Elton Rd
- 226 Suie St
- 1830 Forest Hills Dr
- 120 Thora St
- #1 Oakridge Springs Unit 1
- #12 Oakridge Springs Unit 12
- 0 Parker Rd Unit 77195
- 0 Parker Rd Unit 96036406
- 2082 Centennial Dr
- 144-145 Western Ave
- 515 Fulmer Rd
- 137 Brandle St
- 707 Luray Ave
- 921 Old Scalp Ave
- 2008 Forest Hills Dr Unit 1
- 2855 R Apt B Bedford St Unit B
- 315 Kim Ln
- 424 Bob St Unit 1
- 329 Theatre Dr Unit 2C2
- 120-122 Berkey Dr
- 907 Old Scalp Ave Unit Mult.
- 1030 Tener St Unit 8
- 438 Belmont St
- 1005 Aspen Woods Ln
- 407 Somerset Ave
- 1717 Winter St Unit 2
- 1104 Sunday St
- 612 Cherry St Unit B
- 1800 Graham Ave Unit 2-1
- 1800 Graham Ave Unit 3-4
- 1800 Graham Ave Unit 2-2
- 1201 Heeney Ave Unit 3
- 1201 Heeney Ave Unit 2
- 1201 Heeney Ave Unit 1

