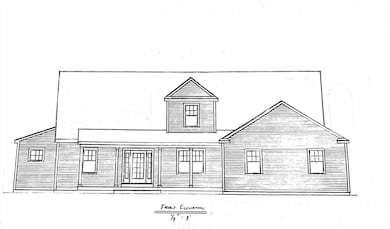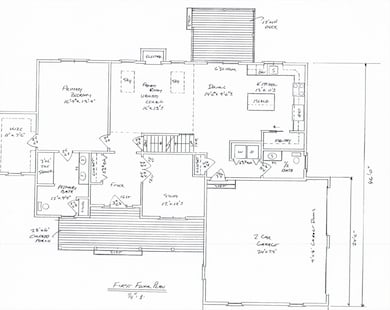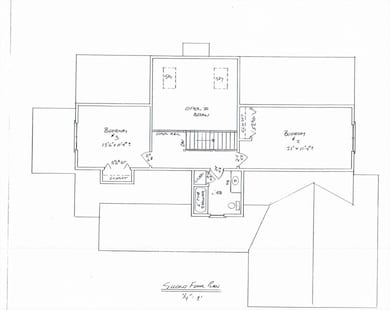Lot 1 Ohana Way Carver, MA 02330
Estimated payment $6,420/month
Highlights
- Community Stables
- New Construction
- Cape Cod Architecture
- Medical Services
- Open Floorplan
- Landscaped Professionally
About This Home
Welcome to Ohana Way, Carver’s newest neighborhood of quality-built homes.This stunning 2,120 sq. ft.Cape-style home blends classic New England charm with modern comfort and energy-efficient design.Featuring 3 spacious bedrooms, 2.5 baths,and an attached two-car garage,this home offers open-concept living with thoughtful details throughout.The first floor showcases a beautiful kitchen with a generous cabinetry and countertop allowance,open to a dining area and fireplaced living room perfect for entertaining.A first-floor primary suite with a tiled shower provides convenience and style,while two additional bedrooms and a full bath complete the second floor.Step outside to a welcoming farmer’s porch and a 10x12 rear deck,overlooking professionally landscaped grounds with loam,hydroseed,and a full irrigation system.Conveniently located near area amenities, highways, and cranberry country charm, this home offers quality craftsmanship and a peaceful setting in a desirable new neighborhood.
Home Details
Home Type
- Single Family
Year Built
- Built in 2025 | New Construction
Lot Details
- 0.69 Acre Lot
- Landscaped Professionally
- Level Lot
- Sprinkler System
- Cleared Lot
- Wooded Lot
Parking
- 2 Car Attached Garage
- Driveway
- Open Parking
- Off-Street Parking
Home Design
- Home to be built
- Cape Cod Architecture
- Frame Construction
- Shingle Roof
- Concrete Perimeter Foundation
Interior Spaces
- 2,120 Sq Ft Home
- Open Floorplan
- Recessed Lighting
- 1 Fireplace
- Insulated Windows
- Window Screens
- Insulated Doors
- Dining Area
- Utility Room with Study Area
Kitchen
- Range with Range Hood
- Microwave
- Plumbed For Ice Maker
- Dishwasher
- Stainless Steel Appliances
- Solid Surface Countertops
Flooring
- Wood
- Carpet
- Ceramic Tile
Bedrooms and Bathrooms
- 3 Bedrooms
- Primary Bedroom on Main
- Walk-In Closet
- Bathtub with Shower
- Separate Shower
Laundry
- Laundry on main level
- Washer and Gas Dryer Hookup
Basement
- Basement Fills Entire Space Under The House
- Exterior Basement Entry
Outdoor Features
- Deck
- Rain Gutters
- Porch
Location
- Property is near schools
Schools
- Carver Elementary School
- CMS Middle School
- CHS High School
Utilities
- Forced Air Heating and Cooling System
- 2 Cooling Zones
- 2 Heating Zones
- Heat Pump System
- Generator Hookup
- 200+ Amp Service
- Power Generator
- Private Water Source
- Electric Water Heater
- Private Sewer
- Internet Available
Listing and Financial Details
- Home warranty included in the sale of the property
Community Details
Overview
- No Home Owners Association
- Near Conservation Area
Amenities
- Medical Services
- Shops
Recreation
- Community Stables
- Jogging Path
- Bike Trail
Map
Home Values in the Area
Average Home Value in this Area
Property History
| Date | Event | Price | List to Sale | Price per Sq Ft |
|---|---|---|---|---|
| 11/13/2025 11/13/25 | Price Changed | $1,023,900 | -1.5% | $483 / Sq Ft |
| 10/31/2025 10/31/25 | For Sale | $1,039,900 | -- | $491 / Sq Ft |
Source: MLS Property Information Network (MLS PIN)
MLS Number: 73450035
- 5 Ohana Way
- Lot 2 Ohana Way
- 19 Pine Ridge Way
- 210 Tremont St
- 3 Rochester Rd
- 28 Wareham St
- 5 Seipet St
- 10 Roosevelt Ridge
- 29 Pipers Way
- 5 Presidents Way
- 6 Jefferson Way
- 28 Washington Park
- 38 Copper Lantern Ln
- 2 Crescent Rd
- 29 S Meadow Village
- 22 S Meadow Village
- 5 Marks Way
- 48 S Meadow Village
- 9 Everett St
- 23 Marks Way
- 214B Main St
- 87 Center St
- 87 Center St
- 6 Squire Way
- 55 Wenham Rd
- 2284 Cranberry Hwy
- 584 Wareham St
- 1 Gault Rd Unit 10
- 5 Santana Way Unit 5
- 480 Wareham St
- 480 Wareham St Unit 6
- 480 Wareham St Unit 10
- 480 Wareham St Unit 16
- 480 Wareham St Unit 2
- 50 Pleasant Street - Short Term Unit 1
- 44 Navaho Shores Rd
- 35 Rosebrook Place
- 545 Main St
- 25 Plaza Way
- 20 Oasis Way




