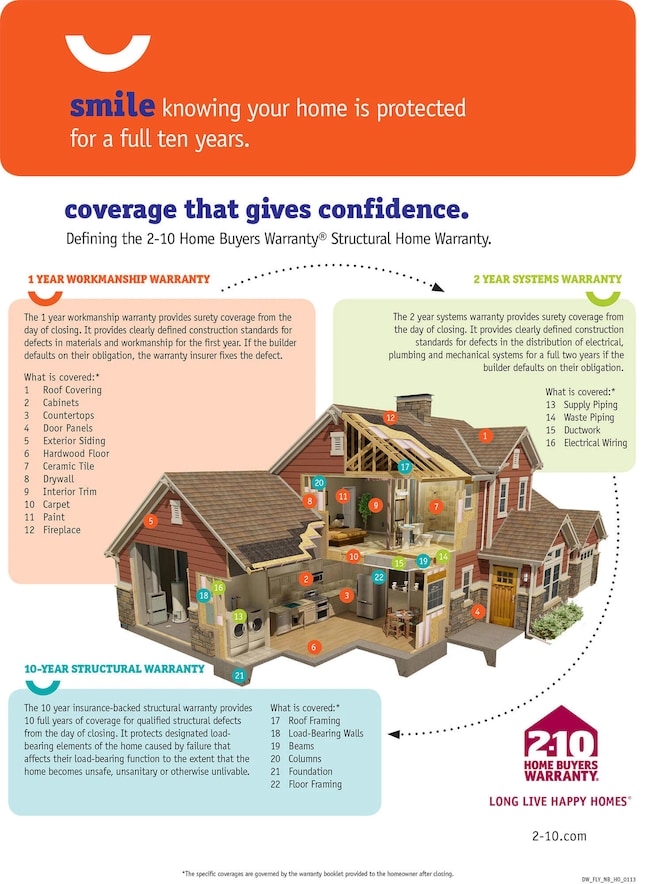Estimated payment $3,678/month
Highlights
- Ranch Style House
- Cathedral Ceiling
- Double Pane Windows
- Wells Elementary School Rated A-
- Porch
- Laundry Room
About This Home
PATCO Construction offers an open concept 3 bedroom 2 bath contemporary Ranch with a welcoming front porch in Wells' newest neighborhood. The Hawthorne is a perfect blend of modern design and comfortable living. The single story layout is perfect for easy accessibility & flow throughout the home. Cathedral ceilings in the common living space create an airy, spacious atmosphere. Enjoy a large island, corner pantry and stainless appliances in the impressive kitchen. The home also includes PATCO's signature organizational drop zone, first floor laundry & a primary bedroom with ensuite bath and sizable walk-in closet. Be one of the first to call Rolling Wood's Preserve home, a short drive from beaches, shopping and restaurants. Many other designs and options available. Pictures may include upgrades not included in price. To add a 2 car garage starts at $48,000
Listing Agent
Better Homes & Gardens Real Estate/The Masiello Group Listed on: 08/08/2025

Home Details
Home Type
- Single Family
Year Built
- Built in 2025
Lot Details
- 0.78 Acre Lot
- Property is zoned RA
HOA Fees
- $75 Monthly HOA Fees
Parking
- Garage
Home Design
- Home to be built
- Ranch Style House
- Shingle Roof
Interior Spaces
- 1,344 Sq Ft Home
- Cathedral Ceiling
- Double Pane Windows
- Laundry Room
Flooring
- Carpet
- Vinyl
Bedrooms and Bathrooms
- 3 Bedrooms
- 2 Full Bathrooms
- Low Flow Toliet
Utilities
- No Cooling
- Heating System Mounted To A Wall or Window
- High-Efficiency Furnace
- Baseboard Heating
- Hot Water Heating System
- Private Water Source
- Private Sewer
Additional Features
- Doors are 32 inches wide or more
- Porch
Community Details
- Rolling Woods Preserve Subdivision
- The community has rules related to deed restrictions
Listing and Financial Details
- Home warranty included in the sale of the property
- Tax Lot 3-1
- Assessor Parcel Number Lot1rollingwoodswells04090
Map
Home Values in the Area
Average Home Value in this Area
Property History
| Date | Event | Price | List to Sale | Price per Sq Ft |
|---|---|---|---|---|
| 08/08/2025 08/08/25 | For Sale | $575,500 | 0.0% | $428 / Sq Ft |
| 07/31/2025 07/31/25 | Off Market | $575,500 | -- | -- |
| 06/11/2025 06/11/25 | Price Changed | $575,500 | -4.5% | $428 / Sq Ft |
| 01/29/2025 01/29/25 | For Sale | $602,800 | -- | $449 / Sq Ft |
Source: Maine Listings
MLS Number: 1613407
- Lot 11 Rolling Woods Ln
- Lot 14 Rolling Woods Ln
- Lot 16 Rolling Woods Ln
- Lot 10 Rolling Woods Ln
- Lot 5 Rolling Woods Ln
- Lot 3 Rolling Woods Ln
- Lot 12 Rolling Woods Ln
- Lot 6 Rolling Woods Ln
- Lot 8 Rolling Woods Ln
- Lot 4 Rolling Woods Ln
- Lot 15 Rolling Woods Ln
- Lot 9 Rolling Woods Ln
- Lot 17 Rolling Woods Ln
- Lot 7 Rolling Woods Ln
- Lot A Rolling Woods Ln
- Lot 13 Rolling Woods Ln
- Lot 2 Rolling Woods Ln
- 99 Westhaven Ln
- 85 Westhaven Ln
- 93 Natanis Ridge Cir
- 24 Patriots Ln
- 68 Berwick Rd
- 48 High St Unit Apartment 1
- 43 Main St Unit 43A Main Street
- 435 High St
- 1522 Post Rd Unit Year round
- 20 Bow St Unit Duplex
- 47 Rest View Ln
- 134 School St
- 985 Main St Unit 985 Main
- 6 Mousam Ct
- 933 Main St
- 21 Roberts St Unit A
- 31 Shaw St Unit 31D Shaw St.
- 39 Oxford St Unit 2
- 5 Oceanview Rd
- 24 Riverview St
- 6 Linden Ave
- 56 Captain Thomas Rd
- 1 Ellsworth St







