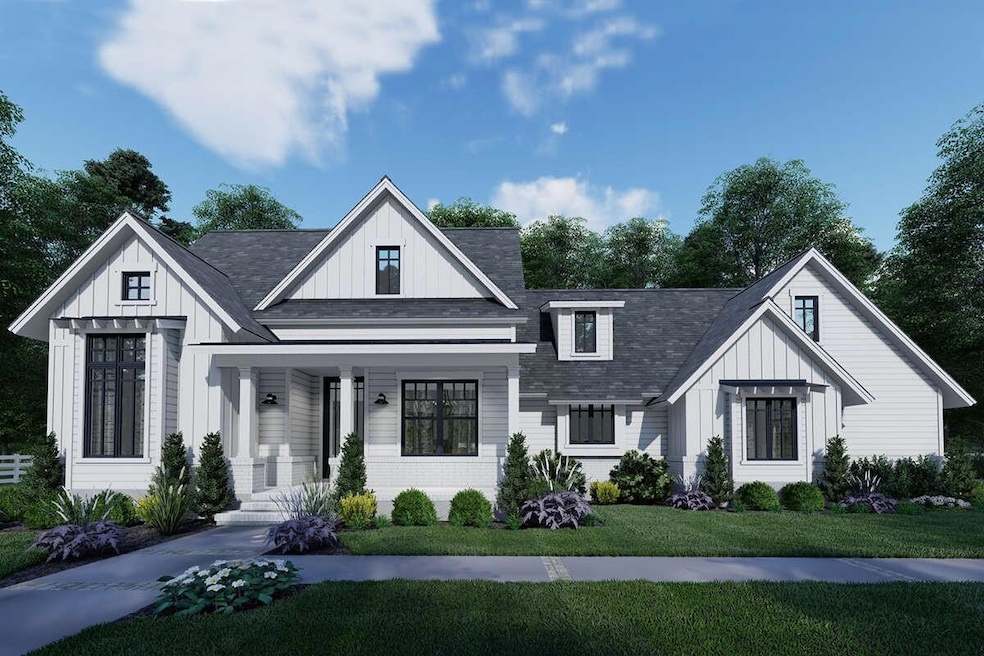Lot 1 Roxmont Rd Rockport, ME 04856
Estimated payment $4,822/month
Highlights
- 100 Feet of Waterfront
- Public Beach
- Contemporary Architecture
- Camden-Rockport Elementary School Rated A-
- View of Trees or Woods
- 2-minute walk to Cedarworks
About This Home
Stunning new construction energy efficient Modern Farmhouse in Roxmont Estates, one of Rockport's desirable neighborhoods. Built by CEM/DP Porter Contractors out of Hermon, Maine and is designed for those with high end taste and looking for quality craftsmanship! Located just off Route One, nestled in the Roxmont Subdivision, this home will offer a neighborhood lifestyle, with parks, trails, and local dining/events surrounding. Plus, your waterfront access is deeded and gives enjoyment of Penobscot Bay. This remarkable to-be-built 1,613 sq ft home features 3 bedrooms, 2 baths, and a side entry two car garage, combining timeless elegance with modern amenities. Step inside an open concept layout, high ceilings, custom built-ins, and high-end finishes. Primary en suite, fireplace, rear patio and front porch are just a few of the amenities to be enjoyed!
Home Details
Home Type
- Single Family
Est. Annual Taxes
- $2,406
Year Built
- Built in 2025
Lot Details
- 1.28 Acre Lot
- 100 Feet of Waterfront
- Property fronts a private road
- Public Beach
- Street terminates at a dead end
- Level Lot
- Open Lot
- Wooded Lot
- Property is zoned 907
HOA Fees
- $92 Monthly HOA Fees
Parking
- 2 Car Direct Access Garage
- Heated Garage
- Automatic Garage Door Opener
- Gravel Driveway
Home Design
- Home to be built
- Contemporary Architecture
- Slab Foundation
- Wood Frame Construction
- Composition Roof
- Radon Mitigation System
Interior Spaces
- 1,613 Sq Ft Home
- 1-Story Property
- Gas Fireplace
- Great Room
- Dining Room
- Views of Woods
- Kitchen Island
- Laundry on main level
- Attic
Flooring
- Wood
- Tile
Bedrooms and Bathrooms
- 3 Bedrooms
- En-Suite Primary Bedroom
- Walk-In Closet
- 2 Full Bathrooms
- Dual Vanity Sinks in Primary Bathroom
Utilities
- Cooling Available
- Heat Pump System
- Radiant Heating System
- Baseboard Heating
- Private Water Source
- High-Efficiency Water Heater
- Septic Design Available
- Private Sewer
Additional Features
- ENERGY STAR/CFL/LED Lights
- Property is near a golf course
Community Details
- The community has rules related to deed restrictions
Listing and Financial Details
- Tax Lot 180/185
- Assessor Parcel Number Lot1RoxmontRoadRockportME04856
Map
Home Values in the Area
Average Home Value in this Area
Property History
| Date | Event | Price | Change | Sq Ft Price |
|---|---|---|---|---|
| 05/15/2025 05/15/25 | For Sale | $850,000 | -- | $527 / Sq Ft |
Source: Maine Listings
MLS Number: 1622706
- Lot 2 Roxmont Rd
- 86 Roxmont Rd
- 710 Commercial St
- 0 Dearborn Ln
- 579 Commercial St
- 53 Powerhouse Hill Ln Unit 53
- 12 Lexington Ln
- 34 Old County Rd
- 3 Lexington Ln
- 0 Terrier Cir
- Lot 1 Bristol Dr
- 80 Hayfield Way
- 0 Bayberry Ln Unit 1630151
- 67 Old Rockland St
- 7 Fisk Ln
- Lot A Hawthorne Dr
- 11 Spruce St
- 48 Sea St
- 43 Eastward Unit 43
- 30 Eastward
- 7 Perry St
- 1 Norwood Ave Unit C
- 1 Norwood Ave Unit D
- 1 Norwood Ave Unit B
- 68 Pleasant St Unit 68 Pleasant st
- 54 Main St
- 64 Main St Unit 2
- 14 Atlantic Ave
- 22 Ridge Rd
- 3 Searsport Terrace
- 31 Hidden Ln
- 3 Pond Rd
- 3 Pond Rd
- 185 Main St Unit 2nd Floor Industrial Stud
- 186 Main St Unit First Floor Front
- 407 Barnes Rd
- 45 Pleasant View Ridge Rd Unit 3








