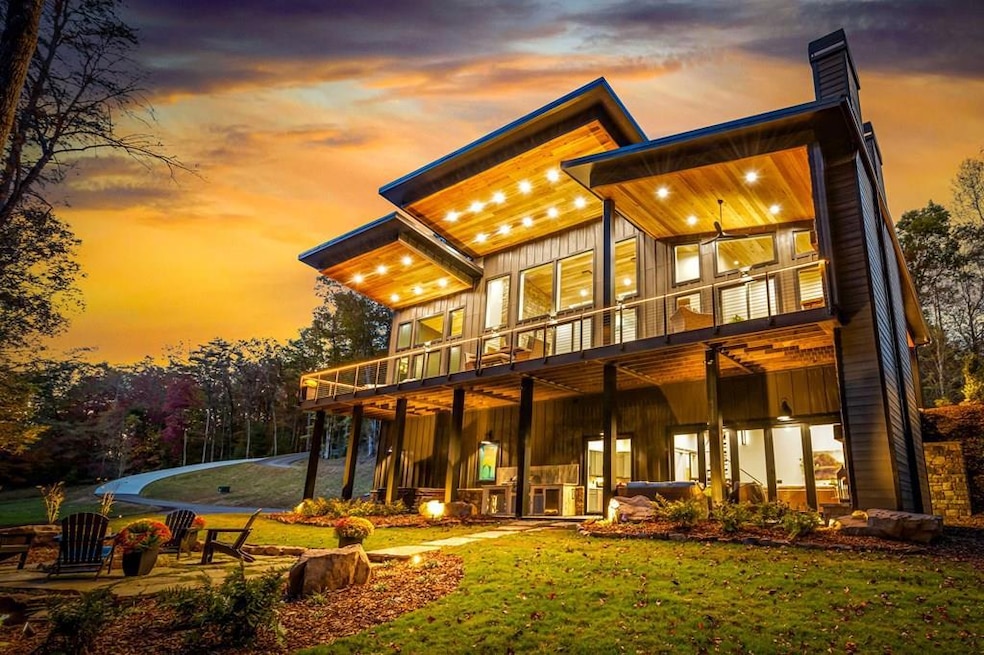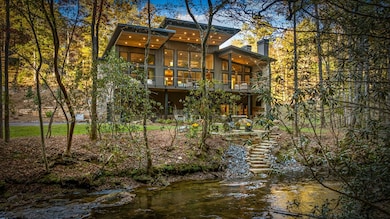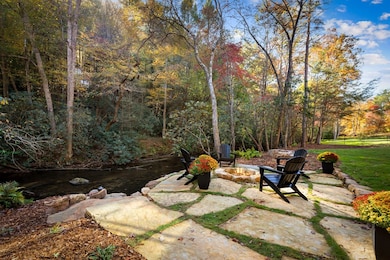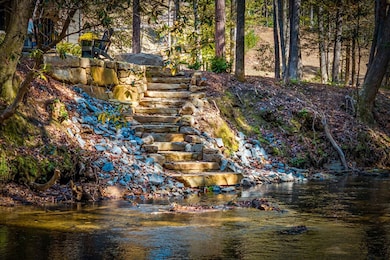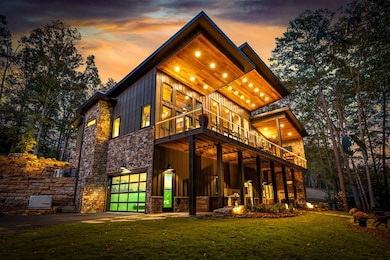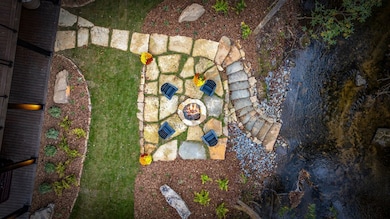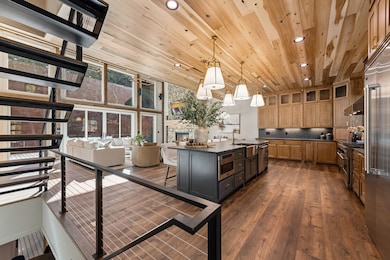Lot 1 Saratoga Haven Blue Ridge, GA 30513
Estimated payment $23,066/month
Highlights
- Docks
- Spa
- View of Trees or Woods
- New Construction
- Home fronts a creek
- 3-minute walk to Blue Ridge Playground
About This Home
The Onyx Lodge at Fightingtown sets the tone for North Georgia's newest luxury creekfront community—bold architecture, exceptional craftsmanship, and an irreplaceable setting. Positioned on 3.4 private acres with 420+ feet of premier Fightingtown Creek frontage, this modern lodge offers 5,400 sqft of refined mountain living with 4 bedrooms + a 12-person bunk suite, 5 full bathrooms, and a half bath. Walls of glass capture the surrounding beauty—from the rushing creek below to the wooded backdrop. High-end finishes are showcased throughout: dramatic porcelain tile bathrooms, a freestanding stainless soaking tub in the primary suite, secret doors, custom closets, warm wood details, and sophisticated lighting and moody paint selections that elevate each room's atmosphere. Designed for effortless hosting and unforgettable retreats, the home features four fireplaces, two full kitchens, an outdoor kitchen, and a game room/lounge. The lounge evokes a private club feel with a pool table, bar, multiple TVs and opens up directly to a fire-pit, hot tub, stone steps leading you to the water's edge, and golf simulator in the garage. Expansive Trex decking and covered outdoor spaces maximize year-round enjoyment of the creek's sound and scenery. Luxury. Privacy. Creekfront living at its finest. The first—and a true flagship—of this exclusive new development.
Listing Agent
Mountain Sotheby's International Realty Brokerage Phone: 7062225588 License #377874 Listed on: 10/28/2025

Home Details
Home Type
- Single Family
Year Built
- Built in 2025 | New Construction
Lot Details
- 3.41 Acre Lot
- Home fronts a creek
- Property fronts a private road
- Level Lot
Parking
- 1 Car Garage
- Carport
- Driveway
- Open Parking
Property Views
- Woods
- Creek or Stream
Home Design
- Contemporary Architecture
- Frame Construction
- Metal Roof
Interior Spaces
- 5,400 Sq Ft Home
- 3-Story Property
- Wet Bar
- Furnished
- Sheet Rock Walls or Ceilings
- Cathedral Ceiling
- 4 Fireplaces
- Wood Frame Window
- Finished Basement
- Laundry in Basement
- Laundry on main level
Kitchen
- Range
- Microwave
- Freezer
- Dishwasher
Flooring
- Concrete
- Tile
Bedrooms and Bathrooms
- 4 Bedrooms
- Primary Bedroom on Main
- Freestanding Bathtub
- Soaking Tub
Outdoor Features
- Spa
- Docks
- Deck
- Covered Patio or Porch
- Outdoor Fireplace
- Fire Pit
Utilities
- Central Heating and Cooling System
- Dual Heating Fuel
- Well
- Septic Tank
- Cable TV Available
Community Details
- No Home Owners Association
- Saratoga Haven Subdivision
Listing and Financial Details
- Tax Lot 1
- Assessor Parcel Number portion of 0063 020A1
Map
Home Values in the Area
Average Home Value in this Area
Property History
| Date | Event | Price | List to Sale | Price per Sq Ft |
|---|---|---|---|---|
| 10/28/2025 10/28/25 | For Sale | $3,700,000 | -- | $685 / Sq Ft |
Source: Northeast Georgia Board of REALTORS®
MLS Number: 419947
- Lot 12 The Heights
- 225 Grand Vista Dr
- 2 & 2A Weymans Way
- Lot C6 Briar Woods Ln
- 51 Grove Loop
- C6 Briarwood Ln
- Unit 2 Grove Loop
- 100 Haven Ln
- 742 E 2nd St
- 1 E Main St
- 0 Church St Unit 418625
- 0 Church St Unit 7646732
- 0 Church St Unit 10600185
- Lot 2 Ridges of Blue Ridge
- 477 W First St
- 168 Ewing St
- Lot 19 E 2nd St
- 0 Grove Loop Unit 47
- 426 Austin St
- 190 Mckinney St
- 458 Austin St
- 190 Mckinney St
- 544 E Main St
- 1281 E Main St Unit 4
- 1281 E Main St Unit 3
- 1281 E Main St
- 35 High Point Trail
- 78 Bluebird Ln
- Unit 32 Grove Loop
- 88 Black Gum Ln
- 25 Walhala Trail Unit ID1231291P
- 1390 Snake Nation Rd Unit ID1310911P
- 22 Green Mountain Ct Unit ID1264827P
- 443 Fox Run Dr Unit ID1018182P
- 390 Haddock Dr
- 285 Bench Leg Rd
- 423 Laurel Creek Rd
- 334 Prince Dr
- 174 Lost Valley Ln
- 235 Arrowhead Pass
