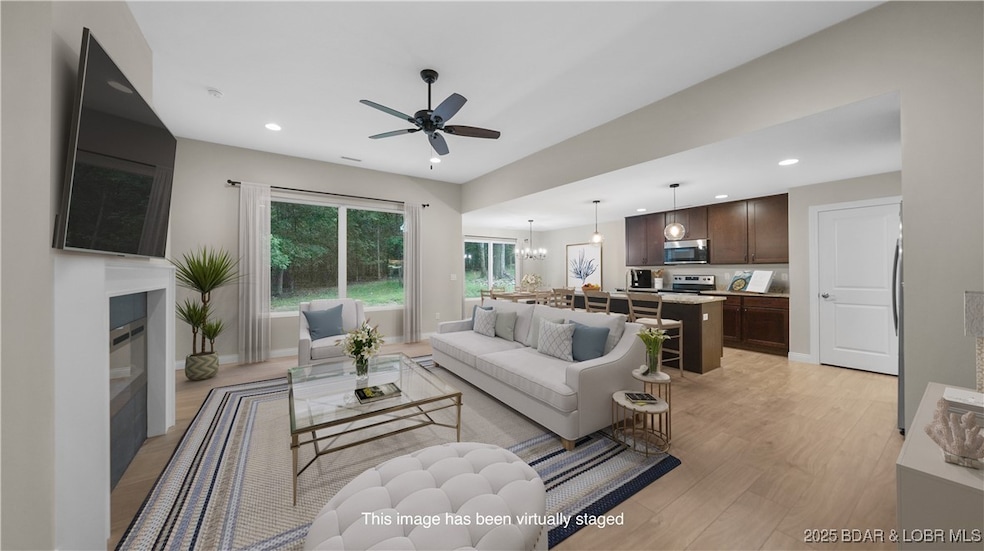
Lot 1 St Rd Kk Osage Beach, MO 65065
Estimated payment $2,003/month
Highlights
- 1 Fireplace
- Central Air
- 1-Story Property
- 2 Car Attached Garage
- Under Construction
About This Home
NEW CONSTRUCTION HOMES IN THE HEART OF OSAGE BEACH – NOW SELLING the final phase of the highly desirable Eagle Woods neighborhood. Enjoy the comfort and convenience of single-level living in this thoughtfully designed 3-bedroom, 2-bathroom ranch-style home. Featuring open-concept living, a cozy electric fireplace, durable luxury vinyl plank flooring, and a stylish kitchen with granite countertops—these homes are perfect for families, retirees, or anyone seeking low-maintenance, modern living. Nestled in a peaceful, established community just minutes from The Oaks Golf Course, Margaritaville, Lake of the Ozarks, top-rated School of the Osage, local hospitals, and shopping. Built by Westenhaver Construction, a trusted name in residential and commercial building across Mid-Missouri for over 50 years. Personalize your home with upgrade and customization options available upon request.Don’t miss your chance to build your dream home at a price that won’t break the bank. Photos are of similar home planned for this lot. Additional lots and floor plans available! Call today for details. Builder construction financing available.
Listing Agent
RE/MAX Lake of the Ozarks Brokerage Phone: (573) 302-2300 License #2018026244 Listed on: 06/03/2025

Co-Listing Agent
RE/MAX Lake of the Ozarks Brokerage Phone: (573) 302-2300 License #2022013242
Home Details
Home Type
- Single Family
Est. Annual Taxes
- $242
Year Built
- Built in 2025 | Under Construction
HOA Fees
- $13 Monthly HOA Fees
Parking
- 2 Car Attached Garage
- Driveway
Home Design
- Slab Foundation
- Vinyl Siding
Interior Spaces
- 1,478 Sq Ft Home
- 1-Story Property
- 1 Fireplace
Bedrooms and Bathrooms
- 3 Bedrooms
- 2 Full Bathrooms
Utilities
- Central Air
- Community Sewer or Septic
Additional Features
- Lot Dimensions are 120x185x54x185
- City Lot
Community Details
- Eagle Wood Subdivision
Listing and Financial Details
- Assessor Parcel Number 08300700000001020000
Map
Home Values in the Area
Average Home Value in this Area
Tax History
| Year | Tax Paid | Tax Assessment Tax Assessment Total Assessment is a certain percentage of the fair market value that is determined by local assessors to be the total taxable value of land and additions on the property. | Land | Improvement |
|---|---|---|---|---|
| 2024 | $242 | $5,700 | $0 | $0 |
| 2023 | $257 | $5,700 | $0 | $0 |
| 2022 | $253 | $5,700 | $0 | $0 |
| 2021 | $253 | $5,700 | $0 | $0 |
| 2020 | $255 | $5,700 | $0 | $0 |
| 2019 | $255 | $5,700 | $0 | $0 |
| 2018 | $255 | $5,700 | $0 | $0 |
| 2017 | $244 | $5,700 | $0 | $0 |
| 2016 | $239 | $5,700 | $0 | $0 |
| 2015 | $239 | $5,700 | $0 | $0 |
| 2014 | $239 | $5,700 | $0 | $0 |
| 2013 | -- | $5,700 | $0 | $0 |
Property History
| Date | Event | Price | Change | Sq Ft Price |
|---|---|---|---|---|
| 06/03/2025 06/03/25 | For Sale | $361,500 | -- | $245 / Sq Ft |
Similar Homes in Osage Beach, MO
Source: Bagnell Dam Association of REALTORS®
MLS Number: 3577921
APN: 08-3.0-07.0-000.0-001-020.000
- 6449 Eagle Crossing
- 6508 Red Fox Ln
- Lot #49 Eagle Crossing
- 91 Moongate Dr
- 6620 E Lake Point Dr Unit 26
- 118 Moongate Dr
- 2096 Birchwood Ln
- 6455 Running Deer Rd
- 24 Canoe Ct
- 2158 Peninsula Ct
- 37 Cutter Place Unit J
- 37 Cutter Place Unit D
- 6334 Red Barn Rd
- 161 Lubbers Quarters
- 424 Duenke Dr
- 6680 Keystone Unit 212
- 6680 Keystone Unit 211
- 63 Spanish Wells Ct
- 294 Moongate Dr
- 234 Hopetown Dr






