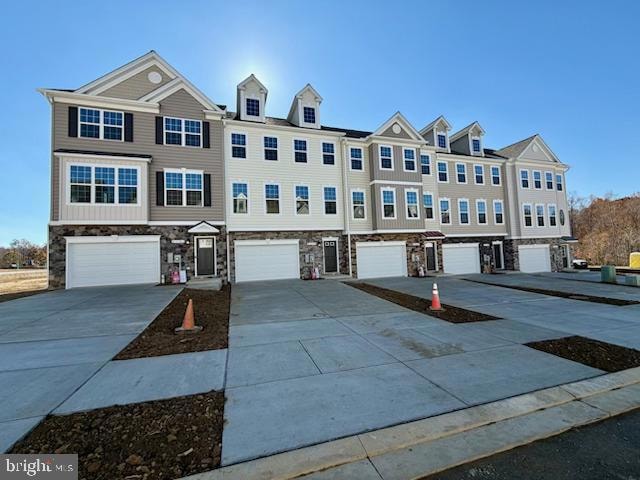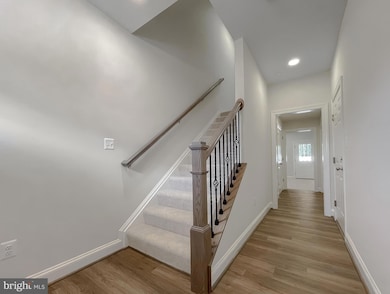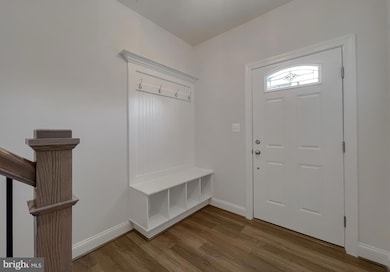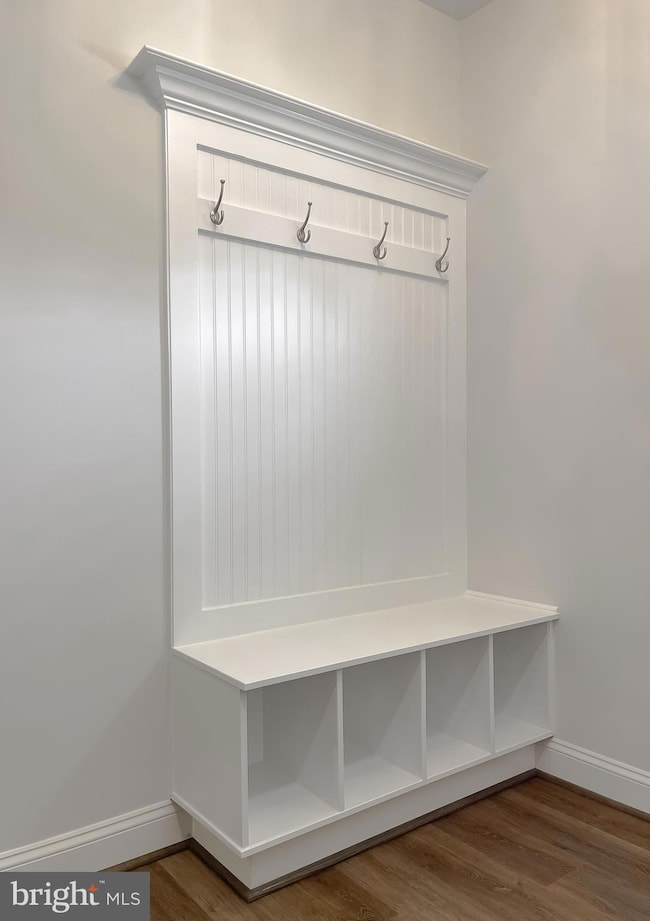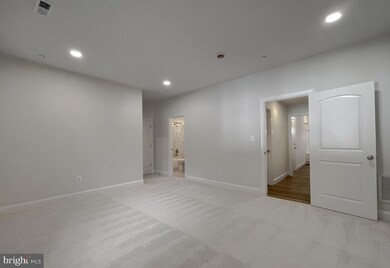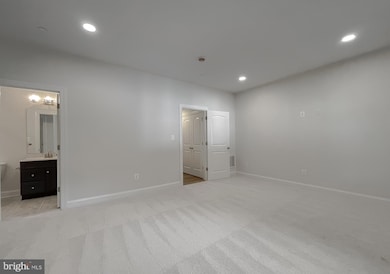Lot 105- 23689 Dragonfly Ln Leonardtown, MD 20650
Estimated payment $2,524/month
Highlights
- New Construction
- Open Floorplan
- Deck
- Captain Walter Francis Duke Elementary School Rated A-
- Colonial Architecture
- Recreation Room
About This Home
***Immediate Delivery***Builder Incentive, BE HOME IN TIME FOR THE HOLIDAYS, Receive $10,000 in Builder Credit plus $12,500 in Closing Help OR $10,000 Builder Credit plus a 2/1 Rate Buydown AND $5,000 Closing Help with Preferred Lender & Title company. Builder to honor promotional pricing for contracts that close by 12/31/25. Unit 105 Madison D2: Photos Coming Soon New Construction: Madison D2 at Meadows at Town Run II 2604 Sq Ft | 4 Bedrooms | 3.5 Baths | 1-Car Garage Welcome to the Madison D2, a spacious and thoughtfully designed townhome by Quality Built Homes located in the vibrant new community of Meadows at Town Run II in Leonardtown, MD. This 3-level, 2,604 sq ft interior unit offers flexible living space, starting with a main-level entry that opens into a finished rec room or 4th bedroom with a full bath, perfect for a guest suite or home office. Upstairs, enjoy 9’ ceilings, luxury vinyl plank flooring, and an open-concept kitchen featuring 42" upgraded maple cabinets, upgraded granite countertops, a large center island, walk-in pantry, and stainless steel GE appliances. The kitchen flows seamlessly into the dining area and oversized family room, with access to a 14x12 maintenance-free deck overlooking your private, fenced-in backyard. The upper level boasts a spacious owner’s suite with tray ceiling, walk-in closet, and a luxurious ensuite bath with dual vanities and QBHI’s signature deluxe tiled shower. Two additional bedrooms, a full hall bath, and a convenient laundry room complete the top floor. Additional features include: Oversized 1-car garage and 2-car wide driveway, finished and painted garage with drywall, smart home technology with IQ Pro command center, Skybell camera doorbell, and smart thermostat Low-maintenance exterior with stone-to-grade front (per elevation), sodded yard, vinyl fencing, and landscaping package. Community amenities include sidewalks, recreation center, pool, playground, pickleball, and tennis courts, all in the heart of charming Leonardtown. Photos shown are representative and intended to illustrate a similar finished townhouse.
Open House Schedule
-
Sunday, November 16, 202511:00 am to 3:00 pm11/16/2025 11:00:00 AM +00:0011/16/2025 3:00:00 PM +00:00Add to Calendar
Townhouse Details
Home Type
- Townhome
Est. Annual Taxes
- $133
Year Built
- Built in 2025 | New Construction
Lot Details
- 2,340 Sq Ft Lot
- Vinyl Fence
- Back Yard Fenced
- Property is in excellent condition
HOA Fees
- $142 Monthly HOA Fees
Parking
- 1 Car Attached Garage
- 2 Driveway Spaces
- Oversized Parking
- Parking Storage or Cabinetry
- Front Facing Garage
Home Design
- Colonial Architecture
- Slab Foundation
- Architectural Shingle Roof
- Stone Siding
- Vinyl Siding
- Concrete Perimeter Foundation
- CPVC or PVC Pipes
Interior Spaces
- Property has 3 Levels
- Open Floorplan
- Built-In Features
- Crown Molding
- Tray Ceiling
- Ceiling height of 9 feet or more
- Low Emissivity Windows
- Entrance Foyer
- Family Room Off Kitchen
- Dining Room
- Recreation Room
Kitchen
- Breakfast Area or Nook
- Eat-In Kitchen
- Stove
- Range Hood
- Dishwasher
- Stainless Steel Appliances
- Kitchen Island
Flooring
- Carpet
- Ceramic Tile
- Luxury Vinyl Plank Tile
Bedrooms and Bathrooms
- En-Suite Bathroom
- Walk-In Closet
- Soaking Tub
- Walk-in Shower
Laundry
- Laundry Room
- Washer and Dryer Hookup
Home Security
Eco-Friendly Details
- Energy-Efficient Appliances
Outdoor Features
- Deck
- Rain Gutters
- Porch
Utilities
- Central Air
- Heat Pump System
- Vented Exhaust Fan
- Electric Water Heater
Listing and Financial Details
- Tax Lot 105
- Assessor Parcel Number 1903181691
- $325 semi-annual Front Foot Fee
Community Details
Overview
- Built by Quality Built Homes
- Meadows At Town Run II Subdivision, Unit 105 Madison D2 Floorplan
Amenities
- Recreation Room
Recreation
- Tennis Courts
- Community Playground
- Community Pool
Security
- Carbon Monoxide Detectors
- Fire and Smoke Detector
- Fire Sprinkler System
Map
Home Values in the Area
Average Home Value in this Area
Property History
| Date | Event | Price | List to Sale | Price per Sq Ft |
|---|---|---|---|---|
| 11/13/2025 11/13/25 | For Sale | $449,900 | -- | -- |
Source: Bright MLS
MLS Number: MDSM2028150
- lot 106-23683 Dragonfly Ln
- Lot 103-23701 Dragonfly Ln
- Lot 93-23706 Dragonfly Ln
- Lot 107-23677 Dragonfly Ln
- Lot 96-23724 Dragonfly Ln
- Lot 97-23730 Dragonfly Ln
- Lot 91-23694 Dragonfly Ln
- Lot 92-23700 Dragonfly Ln
- Lot 88-23676 Dragonfly Ln
- Lot 90 - 23688 Dragonfly Ln
- Lot 94 - 23712 Dragonfly Ln
- Lot 95-23718 Dragonfly Ln
- 23098 Town Run Dr
- 41810 Chelsey Faye Ln
- 43018 Bluejay Ln
- 41886 Stephen Young Ct
- 23534 Belmar Dr
- 23261 Jenifer Ct
- 41650 Matthew Ct
- 41492 Charismatic Way
- 23067 Town Run Dr
- 23398 Hollywood Rd
- 44980 Hamptons Blvd
- 42151 Blacksmith Shop Rd
- 24680 Morgan Rd
- 23930 Brickhouse Farm Ln
- 43625 Marguerite St
- 43718 Winterberry Way
- 23177 Ambrosia Ln
- 23171 Ambrosia Ln
- 24472 Broad Creek Dr
- 24421 Broad Creek Dr
- 24861 Three Notch Rd
- 23293 Misty Pond Ln
- 25453 Allston Ln
- 23305 Hyacinth Ln
- 44131 Beaver Creek Dr
- 23455 Dahlia Cir
- 44179 Beaver Creek Dr
- 23052 Wetstone Ln Unit C
