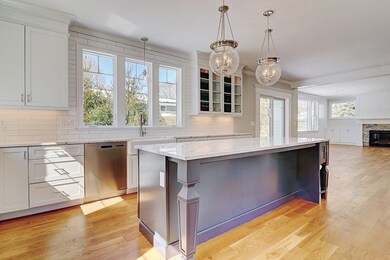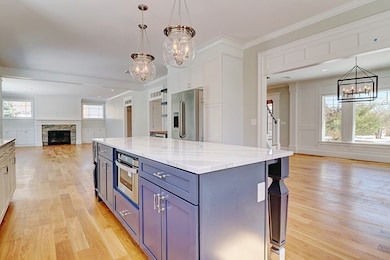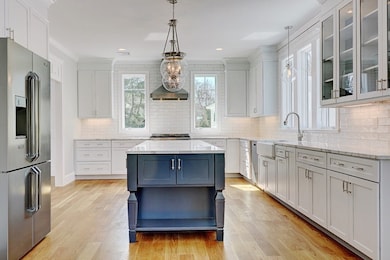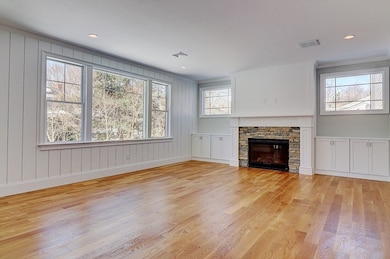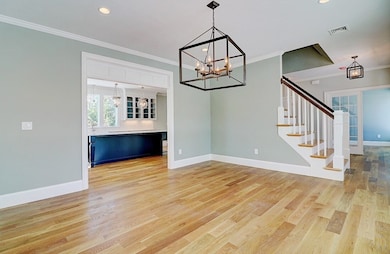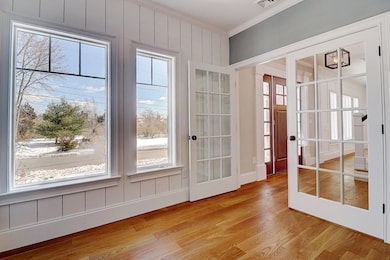Lot 11 Ledge Hill Ln Rehoboth, MA 02769
Estimated payment $8,099/month
Highlights
- Golf Course Community
- New Construction
- Open Floorplan
- Community Stables
- 3.29 Acre Lot
- Custom Closet System
About This Home
Customize and Build Your Dream Home at The Fairways! Set on a sizable 3.29-acre lot, this stunning to-be-built 2-story home by Meridian Custom Homes offers 3,000 sf. of exceptional living space. Thoughtfully designed with 4 bedrooms, 2.5 baths, spacious open layout featuring 9-foot ceilings on the first floor, elegant crown molding, mudroom with bench and a private home office. The gorgeous kitchen includes stone countertops, an expansive island for dining & entertaining, tile backsplash, flowing seamlessly into a great room with a wood-burning fireplace and custom built-ins. The private & luxurious primary suite features a spacious walk-in closet, double vanity, expansive tiled shower & freestanding soaking tub. Exterior highlights include a Timber Tech front porch with columns, private rear deck, and a 2-car side entry garage. Multiple home styles and floor plans are available. Home is to be built. Photos may show optional features not included in base price
Home Details
Home Type
- Single Family
Year Built
- Built in 2025 | New Construction
Lot Details
- 3.29 Acre Lot
- Cul-De-Sac
- Wooded Lot
Parking
- 2 Car Attached Garage
- Side Facing Garage
- Garage Door Opener
- Open Parking
- Off-Street Parking
Home Design
- Home to be built
- Colonial Architecture
- Frame Construction
- Blown Fiberglass Insulation
- Cellulose Insulation
- Shingle Roof
- Concrete Perimeter Foundation
Interior Spaces
- 3,000 Sq Ft Home
- Open Floorplan
- Crown Molding
- Wainscoting
- Recessed Lighting
- Insulated Windows
- Window Screens
- Sliding Doors
- Insulated Doors
- Mud Room
- Family Room with Fireplace
- Home Office
Kitchen
- Plumbed For Ice Maker
- Kitchen Island
- Solid Surface Countertops
Flooring
- Wood
- Wall to Wall Carpet
- Ceramic Tile
Bedrooms and Bathrooms
- 4 Bedrooms
- Primary bedroom located on second floor
- Custom Closet System
- Walk-In Closet
- Dual Vanity Sinks in Primary Bathroom
- Freestanding Bathtub
- Soaking Tub
- Bathtub with Shower
- Separate Shower
- Linen Closet In Bathroom
Laundry
- Laundry on upper level
- Washer and Electric Dryer Hookup
Unfinished Basement
- Basement Fills Entire Space Under The House
- Interior Basement Entry
Eco-Friendly Details
- Energy-Efficient Thermostat
Outdoor Features
- Bulkhead
- Deck
- Rain Gutters
- Porch
Location
- Property is near public transit
- Property is near schools
Schools
- Palmer River Elementary School
- D.L. Beckwith Middle School
- Drrhs High School
Utilities
- Forced Air Heating and Cooling System
- 2 Cooling Zones
- 2 Heating Zones
- Heating System Uses Propane
- 200+ Amp Service
- Private Water Source
- Tankless Water Heater
- Private Sewer
- High Speed Internet
- Cable TV Available
Listing and Financial Details
- Assessor Parcel Number 5258453
Community Details
Overview
- No Home Owners Association
- The Fairways Phase II Subdivision
- Near Conservation Area
Recreation
- Golf Course Community
- Park
- Community Stables
- Jogging Path
Map
Home Values in the Area
Average Home Value in this Area
Property History
| Date | Event | Price | List to Sale | Price per Sq Ft |
|---|---|---|---|---|
| 10/15/2025 10/15/25 | Pending | -- | -- | -- |
| 06/23/2025 06/23/25 | For Sale | $1,289,500 | -- | $430 / Sq Ft |
Source: MLS Property Information Network (MLS PIN)
MLS Number: 73395084
- 22 Bucklin Dr
- 15 Bucklin Dr
- 7 Ledge Hill Ln
- 154 Fairview Ave
- 101 Rocky Hill Rd
- 108 Homestead Ave
- 15 Carpenter St
- 31 Woodland Way
- 257 Anawan St
- 84 Fairview Ave
- 216 Anawan St
- 246 Winthrop St
- 0 Winthrop St Unit 73180872
- 225 Winthrop St
- 15 Hickory Ridge Rd
- 6 Running Stream Rd
- 23 Bay State Rd
- 133 Winthrop St
- Lot 7 Muriel Way
- 28 Bucklin Dr

