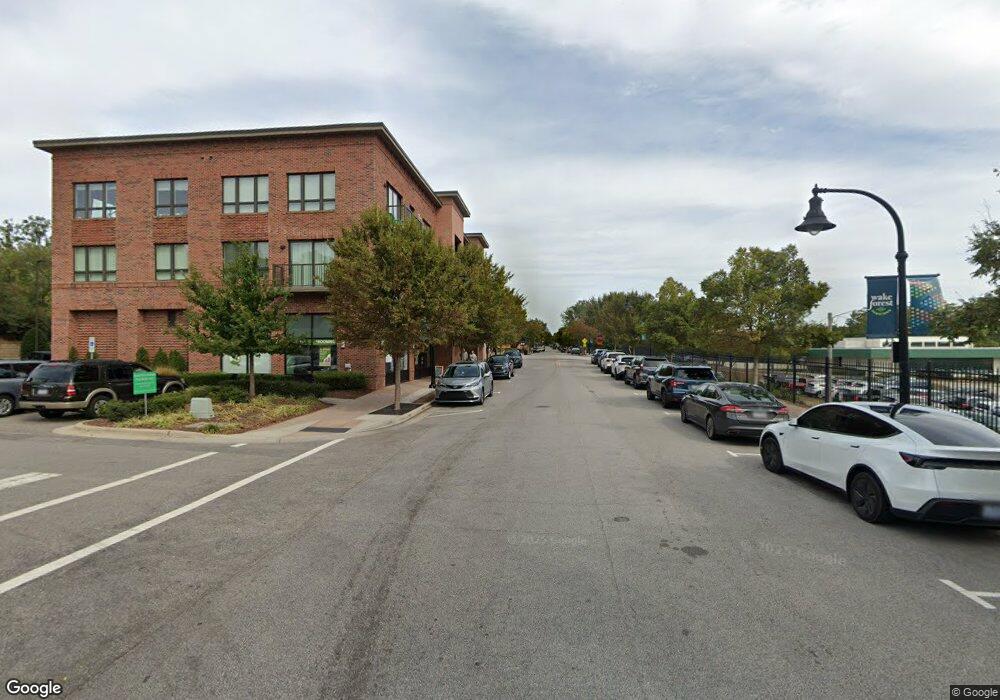PENDING
NEW CONSTRUCTION
Lot 12 French Broad St Wake Forest, NC 27587
Estimated payment $4,031/month
Total Views
200
5
Beds
4.5
Baths
3,501
Sq Ft
$189
Price per Sq Ft
Highlights
- New Construction
- Freestanding Bathtub
- Main Floor Primary Bedroom
- Richland Creek Elementary School Rated A-
- Traditional Architecture
- Fireplace
About This Home
The Aspen Elevation B. 5 bedroom 4.5 bath. First floor guest bedroom w/ on suite. 3501 sq feet. Gourmet kitchen, spa shower w/ stand alone tub, fireplace, and screened in porch.
Home Details
Home Type
- Single Family
Est. Annual Taxes
- $5,590
Year Built
- Built in 2025 | New Construction
HOA Fees
- $100 Monthly HOA Fees
Parking
- 2 Car Attached Garage
Home Design
- Home is estimated to be completed on 7/30/26
- Traditional Architecture
- Slab Foundation
- Architectural Shingle Roof
Interior Spaces
- 3,501 Sq Ft Home
- 2-Story Property
- Ceiling Fan
- Fireplace
Kitchen
- Built-In Oven
- Gas Cooktop
Flooring
- Carpet
- Tile
- Luxury Vinyl Tile
Bedrooms and Bathrooms
- 5 Bedrooms
- Primary Bedroom on Main
- Freestanding Bathtub
Schools
- Richland Creek Elementary School
- Wake Forest Middle School
- Wake Forest High School
Utilities
- Zoned Heating and Cooling System
- Heating System Uses Natural Gas
- Tankless Water Heater
Additional Features
- Handicap Accessible
- 0.34 Acre Lot
Community Details
- Association fees include pest control
- Charleston Management Association
- Built by Davidson homes
- Sage On North Main Subdivision, Aspen B Floorplan
Listing and Financial Details
- Assessor Parcel Number see plat
Map
Create a Home Valuation Report for This Property
The Home Valuation Report is an in-depth analysis detailing your home's value as well as a comparison with similar homes in the area
Home Values in the Area
Average Home Value in this Area
Property History
| Date | Event | Price | List to Sale | Price per Sq Ft |
|---|---|---|---|---|
| 09/02/2025 09/02/25 | Pending | -- | -- | -- |
| 08/30/2025 08/30/25 | For Sale | $661,850 | -- | $189 / Sq Ft |
Source: Doorify MLS
Source: Doorify MLS
MLS Number: 10118960
Nearby Homes
- 825 Sunshade Creek Dr
- 824 Country Downs Rd
- 1112 Monterey Bay Dr
- 1032 Mendocino St
- 807 Winter Meadow Dr
- 1018 Traditions Ridge Dr
- 810 Winter Meadow Dr
- 705 Traditions Grande Blvd
- 169 Daisy Meadow Ln
- 162 Daisy Meadow Ln
- 122 Daisy Meadow Ln
- 525 Moultonboro Ave
- 521 Groveton Trail
- 624 Moultonboro Ave
- 513 Moultonboro Ave
- 505 Moultonboro Ave
- 624 Meadowgrass Ln
- 535 Traditions Grande Blvd
- Denton Plan at Enclave at Traditions - Townhomes
- Bluffton Plan at Enclave at Traditions - Townhomes

