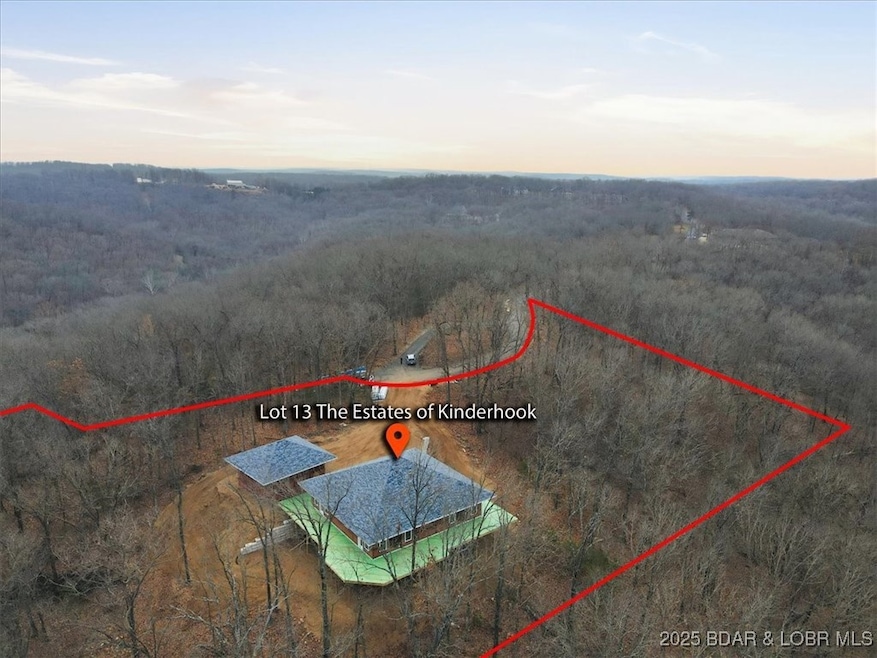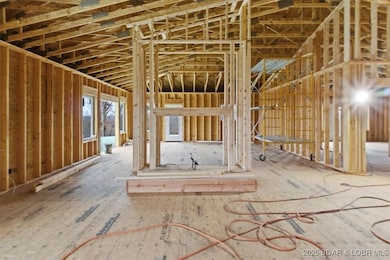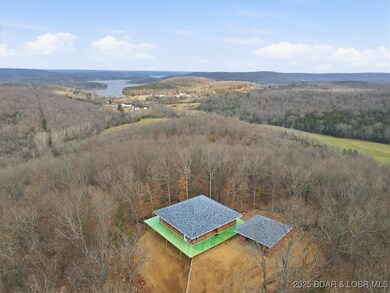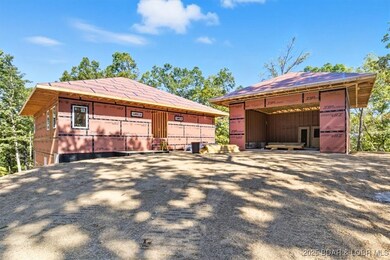Lot 13 Kingsman Dr Camdenton, MO 65020
Estimated payment $8,478/month
Highlights
- Fitness Center
- Gated Community
- Clubhouse
- Indoor Pool
- 5.01 Acre Lot
- Deck
About This Home
Luxury Home on 5 Acres Under Construction in the coveted The Estates of Kinderhook! Just minutes from Camdenton schools, next door to Old Kinderhook Golf, and just down the road from Ballparks National...The location just doesn't get any better and the amenities are top notch! Brand new Clubhouse with a heated indoor pool, heated outdoor pool, fitness room, day spa, pickleball courts, gated subdivision with security, and more! Lot 13 Kingsman is the definition of upgraded with 4 master bedrooms, massive walk in showers and walk in closets, huge chef's kitchen with oversized island, see-through gas fireplace between the main level living room and kitchen / dining and a second gas fireplace in the lower level living room with a second kitchen, laundry on both levels, wrap around deck and lower level stamped patio, fireproof safe room, plus vaulted ceilings and 10ft walls on both levels! Surrounded by mature trees, the views here are outstanding and provide privacy. Buyer can select finishes at this time and construction completion projected to be end of 2025!
Listing Agent
ReeceNichols Real Estate Brokerage Phone: 573-746-4244 License #2019039537 Listed on: 10/14/2025

Co-Listing Agent
ReeceNichols Real Estate Brokerage Phone: 573-746-4244 License #1999087937
Home Details
Home Type
- Single Family
Year Built
- Built in 2025 | Under Construction
Lot Details
- 5.01 Acre Lot
- Gentle Sloping Lot
- Wooded Lot
HOA Fees
- $117 Monthly HOA Fees
Parking
- 2 Car Detached Garage
- Workshop in Garage
- Garage Door Opener
- Driveway
Interior Spaces
- 4,950 Sq Ft Home
- 1-Story Property
- Wet Bar
- Vaulted Ceiling
- Ceiling Fan
- 2 Fireplaces
- Gas Fireplace
- Tile Flooring
- Seasonal Views
Kitchen
- Oven
- Cooktop
- Microwave
- Dishwasher
- Built-In or Custom Kitchen Cabinets
- Disposal
Bedrooms and Bathrooms
- 4 Bedrooms
- Walk-In Closet
- Hydromassage or Jetted Bathtub
- Walk-in Shower
Finished Basement
- Walk-Out Basement
- Basement Fills Entire Space Under The House
Pool
- Indoor Pool
- Spa
Outdoor Features
- Deck
- Covered Patio or Porch
- Separate Outdoor Workshop
- Outdoor Storage
Utilities
- Central Air
- Heat Pump System
- Private Water Source
- Well
- Water Softener is Owned
Additional Features
- Low Threshold Shower
- Outside City Limits
Listing and Financial Details
- Assessor Parcel Number 13902900000000075000
Community Details
Overview
- Association fees include road maintenance
- The Estates Of Kinderhook Subdivision
Amenities
- Clubhouse
Recreation
- Fitness Center
- Community Pool
Security
- Security Service
- Gated Community
Map
Home Values in the Area
Average Home Value in this Area
Property History
| Date | Event | Price | List to Sale | Price per Sq Ft |
|---|---|---|---|---|
| 10/14/2025 10/14/25 | For Sale | $1,350,000 | -- | $273 / Sq Ft |
Purchase History
| Date | Type | Sale Price | Title Company |
|---|---|---|---|
| Quit Claim Deed | -- | Sunrise Abstracting & Title Se | |
| Grant Deed | $699,000 | -- |
Mortgage History
| Date | Status | Loan Amount | Loan Type |
|---|---|---|---|
| Previous Owner | $559,200 | New Conventional |
Source: Lake of the Ozarks Board of REALTORS®
MLS Number: 3580976
APN: 13-9.0-29.0-000.0-000-075.000
- 327 Big Cedar Dr
- 530 Big Cedar Dr
- LOT 4 Kingsman Dr
- 32 Big Cedar
- 3 Kingsman Dr
- Lot 36 Big Cedar
- Pl 3 Lt 69 Cross Fox Trail
- 126 W Cross Fox Trail
- 216 Weiskopf Way
- 120 W Crossfox Trail
- 602 Fox Ridge Way
- 306 Green Trails Ct
- 106 W Cross Fox Trail
- 23 Cottage Park E Unit 21 & 22
- 23 Cottage Park E Unit 22
- 23 Cottage Park E Unit 21
- 9 Lost Spike Ct
- 189 Wa Ha Ma Ct
- 775 Clearwater Dr Unit 4A
- 50 Sunstone Dr






