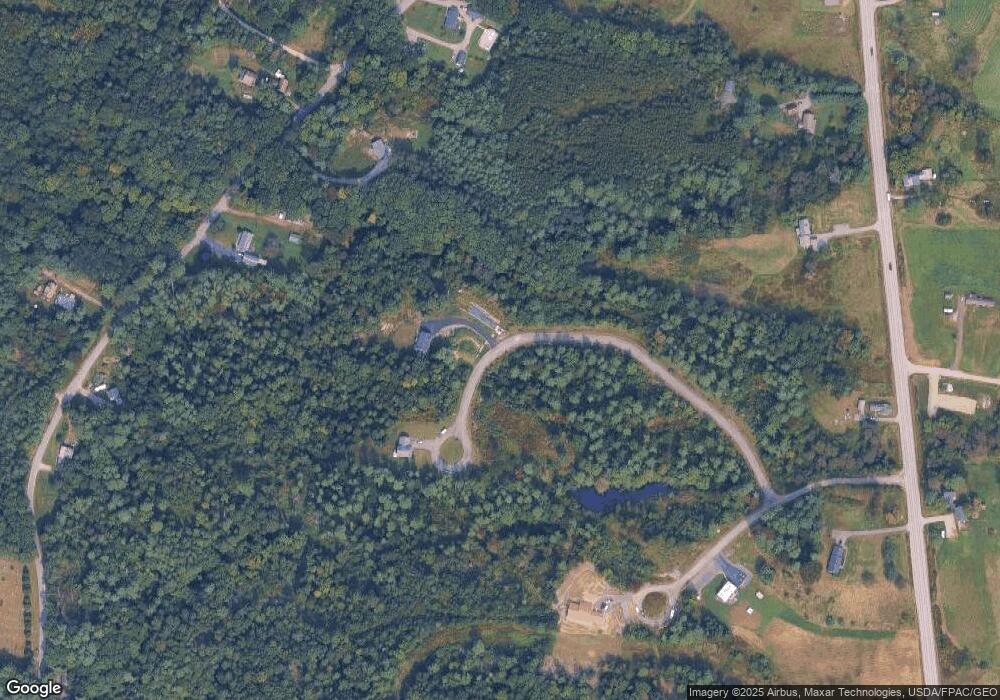Lot 13 Pinecrest Ln Pittston, ME 04345
4
Beds
3
Baths
1,870
Sq Ft
2
Acres
About This Home
This home is located at Lot 13 Pinecrest Ln, Pittston, ME 04345. Lot 13 Pinecrest Ln is a home located in Kennebec County with nearby schools including Gardiner Area High School.
Create a Home Valuation Report for This Property
The Home Valuation Report is an in-depth analysis detailing your home's value as well as a comparison with similar homes in the area
Home Values in the Area
Average Home Value in this Area
Tax History Compared to Growth
Map
Nearby Homes
- Lot 24A Riverside Rd
- 1108 River Ave
- 1121 River Ave
- 987 Gardiner Rd
- 728 River Ave
- 737 River Ave
- 113 Capen Rd
- 9 Shelter Dr
- 520 Marston Rd
- Lot 15 Marston Rd
- 173 Warren Rd
- 0 E Pittston Rd Unit 1632032
- 57 Parker Rd
- 231 Libby Hill Rd
- Lot 6B Weeks Rd
- Lot 8A Weeks Rd
- 83 Blueberry Hill Ln
- 13 Brookside Dr
- 284 Old Brunswick Rd
- 557 Nash Rd
- 0 Lot 7 Pinecrest Ln Unit 1449925
- Lot 7 Pinecrest Ln
- 0 Lot 6 Pinecrest Ln Unit 1490417
- 0 Lot 6 Pinecrest Ln Unit 1449923
- 0 Lot 13 Pinecrest Ln Unit 1449928
- Lot 9 Pinecrest Ln
- 0 Lot 5 Ridgewood Dr Unit 1449908
- 0 Pinecrest Ln Unit 974175
- Lot 5 Ridgewood Dr
- 3 Ridgewood Dr
- Lot 8 Pinecrest Ln
- Lot 6 Pinecrest Ln
- 4 Ridgewood Dr
- 0 Lot 4 Ridgewood Dr Unit 1449905
- 1019 Wiscasset Rd
- 1039 Wiscasset Rd
- Lot 4 Ridgewood Dr
- 90 Old Cedar Grove Rd
- 100 Old Cedar Grove Rd
- 0 Lot 3 Ridgewood Dr Unit 1449904
