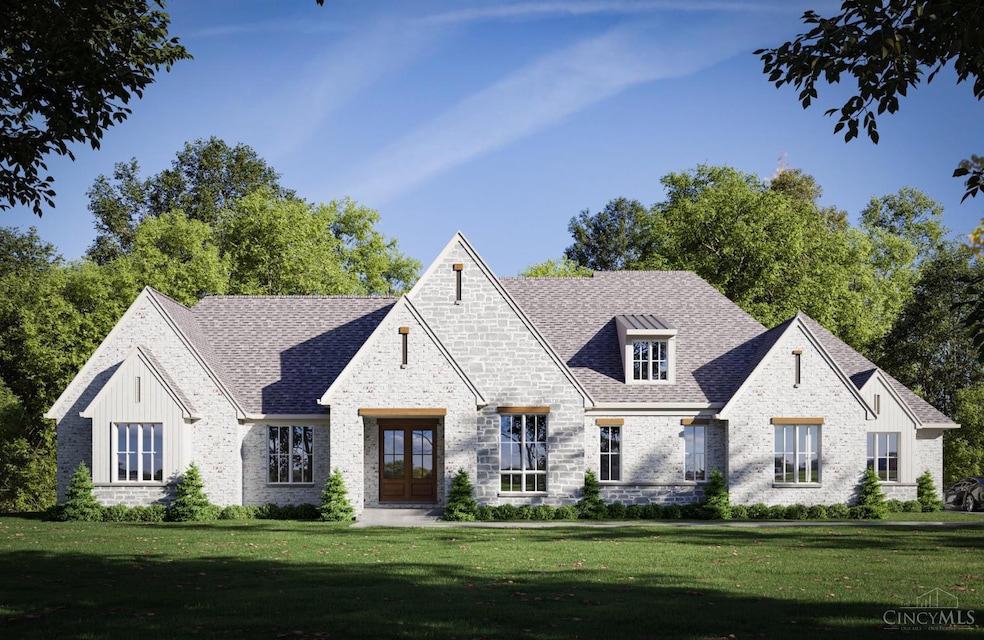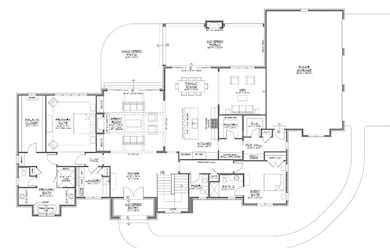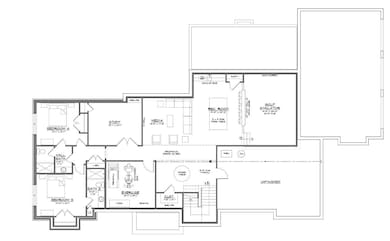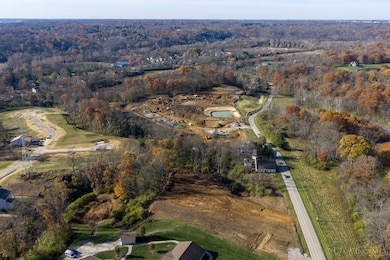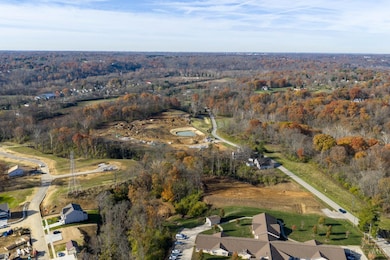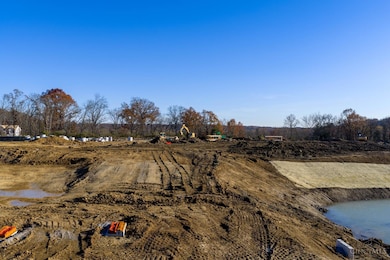Lot 14 Trailside Woods Ct Miami Township, OH 45140
Outer Loveland NeighborhoodEstimated payment $11,142/month
Highlights
- New Construction
- 1.06 Acre Lot
- Traditional Architecture
- Eat-In Gourmet Kitchen
- Great Room with Fireplace
- Wood Flooring
About This Home
Brand-new development! Trailside Estates off Wards Corner Rd near I-275, Miamiville, Milford, Loveland, and Indian Hill. Enjoy this expansive J&K Custom Homes ranch or design your own. This home has 4 bedrooms, 4.5 baths, and 5,100+ sq ft of thoughtfully crafted space. The open layout flows from the gourmet kitchen with high-end appliances and quartz surfaces to a spacious great room with fireplace, built-ins, and patio access. Hardwood floors, tall ceilings, and premium finishes throughout. Main level highlights include a luxe primary suite, walkout dining room to a covered deck with outdoor fireplace, a den (or office / optional 5th bdrm), and a 3-car garage. The finished lower level is sure to impress: two bedrooms, two full baths, a rec room w/ wet bar, home office, media room, golf simulator, and a gym. This home truly has it all!
Home Details
Home Type
- Single Family
Lot Details
- 1.06 Acre Lot
HOA Fees
- $150 Monthly HOA Fees
Parking
- 3 Car Garage
- Rear-Facing Garage
- Driveway
- Off-Street Parking
Home Design
- New Construction
- Traditional Architecture
- Brick Exterior Construction
- Poured Concrete
- Shingle Roof
- Stone
Interior Spaces
- 5,152 Sq Ft Home
- 1-Story Property
- Bookcases
- Ceiling height of 9 feet or more
- Ceiling Fan
- Recessed Lighting
- Self Contained Fireplace Unit Or Insert
- Gas Fireplace
- Vinyl Clad Windows
- Panel Doors
- Great Room with Fireplace
- 2 Fireplaces
- Bonus Room
- Game Room
- Home Gym
- Finished Basement
- Basement Fills Entire Space Under The House
Kitchen
- Eat-In Gourmet Kitchen
- Oven or Range
- Microwave
- Dishwasher
- Kitchen Island
- Quartz Countertops
Flooring
- Wood
- Tile
Bedrooms and Bathrooms
- 4 Bedrooms
- Dual Vanity Sinks in Primary Bathroom
- Bathtub
Outdoor Features
- Covered Deck
- Patio
- Outdoor Fireplace
Utilities
- Forced Air Heating System
- Heating System Uses Gas
- 220 Volts
- Gas Water Heater
Community Details
- Association fees include association dues, landscapingcommunity, professional mgt
- Built by J&K Custom Homes LLC
Map
Home Values in the Area
Average Home Value in this Area
Property History
| Date | Event | Price | List to Sale | Price per Sq Ft |
|---|---|---|---|---|
| 11/21/2025 11/21/25 | For Sale | $1,750,000 | -- | $340 / Sq Ft |
Source: MLS of Greater Cincinnati (CincyMLS)
MLS Number: 1862697
- Lot 18 Trailside Woods Ct
- Hoover Plan at Hawley Farms
- Rockford Plan at Hawley Farms
- Truman Plan at Hawley Farms
- Longwood Plan at Hawley Farms
- Avalon Plan at Hawley Farms
- Somerset Plan at Hawley Farms
- Sanibel Plan at Hawley Farms
- Dallas Plan at Hawley Farms
- Carlisle Plan at Hawley Farms
- Chattanooga Plan at Hawley Farms
- Miramar Plan at Hawley Farms
- Birmingham Plan at Hawley Farms
- Outlot A Trailside Estate
- 454 Loveland-Miamiville Rd
- 454 Loveland Miamivillerd
- B Second St
- 309 Indian View Dr
- 8200 Kroger Farm Rd
- 382 Brier Creek Dr
- 6350 Todd Farm Ln
- 7915 Glendale Milford Rd
- 684 Jannie Ln
- 800 Arrowhead Trail
- 728 Harper Ln
- 1922 Oakbrook Place
- 5930 Thornhill Cir
- 1128 Cottonwood Dr
- 101 Valley Brook Dr
- 201 Edgecombe Dr
- 42 Crestview Dr
- 8515 Hopewell Rd
- 1419 Loveland Madeira Rd
- 10720 Weather Stone Ct
- 8 Kenny Ct Unit 12
- 1010 Loveland-Madeira Rd
- 31 Water St
- 25 Laurel Ave Unit 2
- 6149 Century Farm Dr
- 5856 Highview Dr Unit Highview Drive 5856-02
