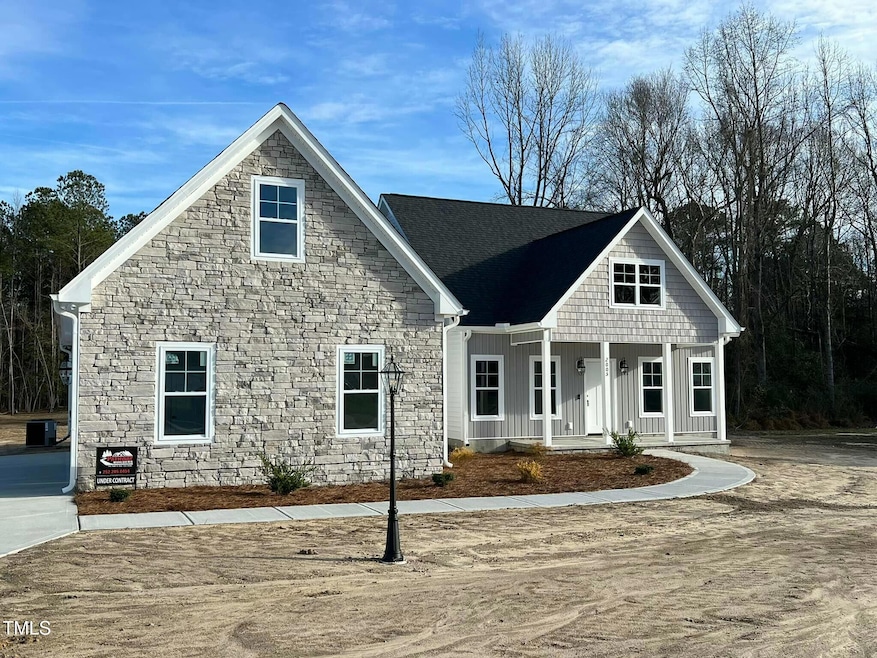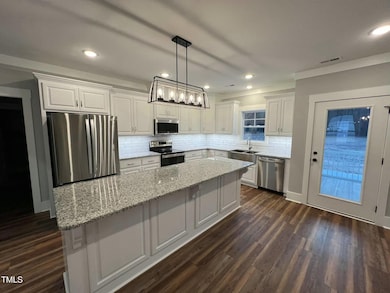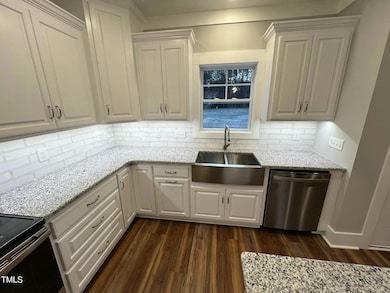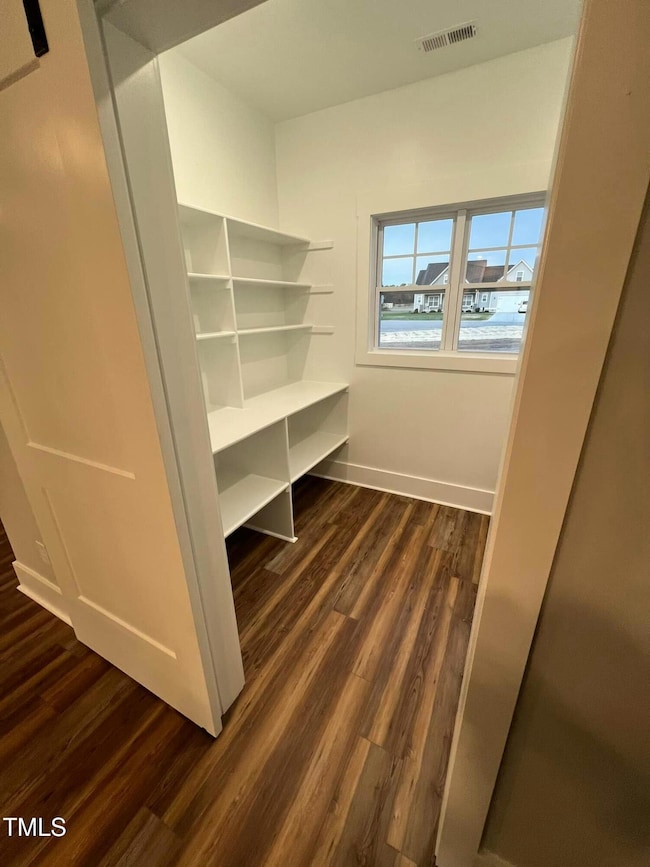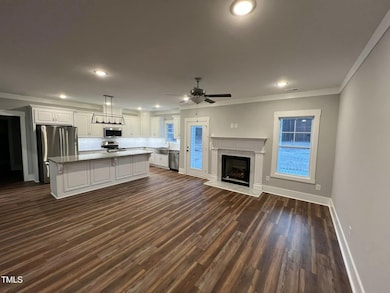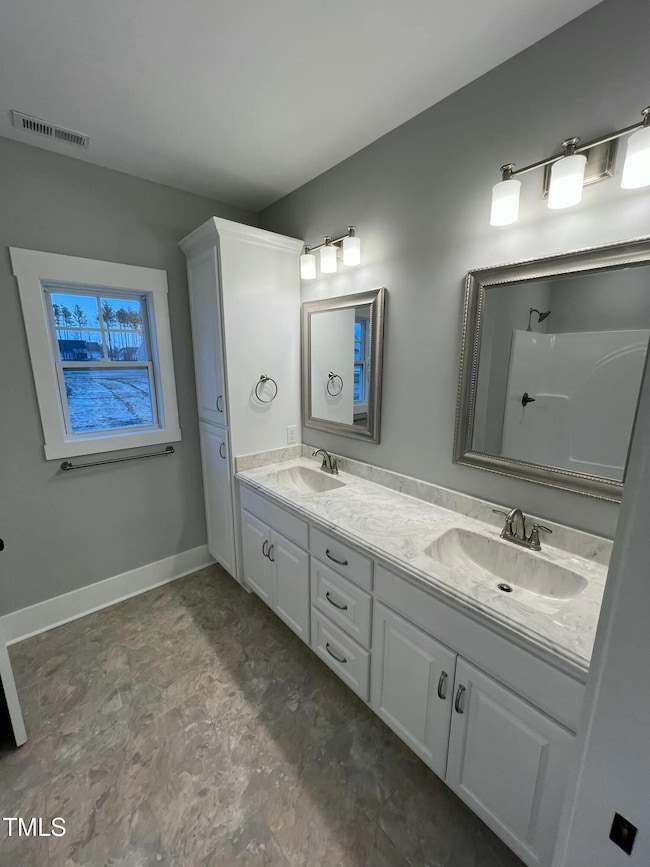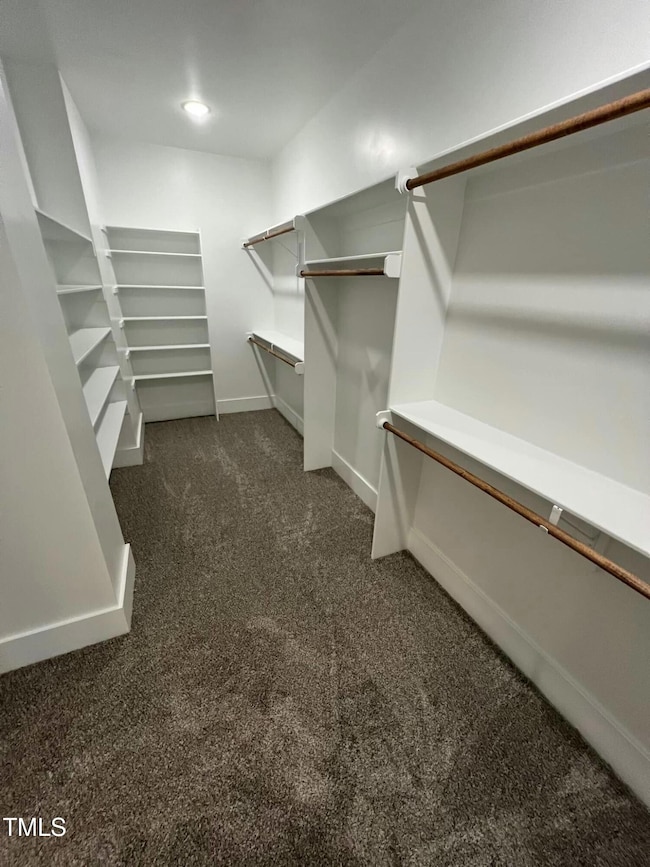Lot 14h Good Shepherd Trail Spring Hope, NC 27882
Estimated payment $2,832/month
Highlights
- New Construction
- Main Floor Primary Bedroom
- Fireplace
- A-Frame Home
- No HOA
- 2 Car Attached Garage
About This Home
Check out the stunning Morehead Plan by Pathway Builders in the desirable and convenient Old Spring Hope! This new construction home offers a spacious 2.45-acre lot with no HOA. The 1-story layout features all bedrooms on the main floor, with a bonus room upstairs, perfect for extra living space or a home office. Enjoy an extra-large pantry or scullery off the kitchen, along with a large kitchen island that opens up to high ceilings and open-concept living spaces. The cozy fireplace with built-ins enhances the living area, while the secondary bedrooms are located on the opposite side of the home from the master suite for added privacy. The master bath includes a luxurious walk-in shower, a separate tub, and a spacious walk-in closet. Step out onto the screened porch or enjoy the front porch, perfect for your rocking chairs. Just 5 minutes from local commerce, this home combines style, comfort, and convenience in one beautiful package! Pre-sale home can be built on any available lot in The Village of Old Spring Hope.
Home Details
Home Type
- Single Family
Year Built
- Built in 2025 | New Construction
Lot Details
- 2.45 Acre Lot
Parking
- 2 Car Attached Garage
- 2 Open Parking Spaces
Home Design
- Home is estimated to be completed on 11/14/25
- A-Frame Home
- Farmhouse Style Home
- Cottage
- Brick Foundation
- Block Foundation
- Shingle Roof
- Vinyl Siding
Interior Spaces
- 1,876 Sq Ft Home
- 1.5-Story Property
- Fireplace
- Luxury Vinyl Tile Flooring
Bedrooms and Bathrooms
- 3 Bedrooms
- Primary Bedroom on Main
- 2 Full Bathrooms
Schools
- Spring Hope Elementary School
- Nash Central Middle School
- Nash Central High School
Utilities
- Forced Air Heating and Cooling System
- Well
- Septic Tank
Community Details
- No Home Owners Association
- The Village Of Old Spring Hope Subdivision
Listing and Financial Details
- Assessor Parcel Number 356568
Map
Home Values in the Area
Average Home Value in this Area
Property History
| Date | Event | Price | Change | Sq Ft Price |
|---|---|---|---|---|
| 05/08/2025 05/08/25 | Price Changed | $442,000 | +1.2% | $236 / Sq Ft |
| 03/28/2025 03/28/25 | For Sale | $436,900 | -- | $233 / Sq Ft |
Source: Doorify MLS
MLS Number: 10085524
- Lot 20h Good Shepherd Ln
- Lot 30 River Meadow
- Lot 32 River Meadow
- Lot 29 River Meadow
- Lot 19 Good Shepherd Trail
- 2830 Good Shepherd Trail
- Lot 15h Good Shepherd Trail
- Lot 18 Good Shepherd Trail
- Lot 18h Good Shepherd Trail
- 19h Good Shepherd Trail
- Lot 31 River Meadow
- Lot 16h Good Shepherd Trail
- Lot 30 River Meadow Trail
- Lot 29 River Meadow Trail
- Lot 21 Good Shepherd Trail
- Lot 19h Good Shepherd Trail
- Lot 22 Good Shepherd Trail
- Lot 20 Good Shepherd Trail
- Lot 14 Good Shepherd Trail
- Lot 21h Good Shepherd Trail
- 530 Cessna Dr
- 401 Essex Rd
- 205 Simbelyn Dr
- 1108 Crescent Meadows Dr
- 134 N Clarendon Dr
- 6654 Colleen Dr
- 350 Shawnee Dr
- 621 Daffodil Way
- 00000 1st St
- 70 S King Richard Ct Unit 70
- 4913 Summit Place Dr NW
- 107 Beth Eden Ct
- 4903 Pebble Beach Cir N
- 207 Nash St Unit A
- 6717 Hardwick Ln Unit 1
- 6762 Hardwick Ln Unit 1
- 237 S Winstead Ave
- 3430 Sunset Ave
- 3911 Hart Ave NW
- 3816 Starship Ln NW Unit B
