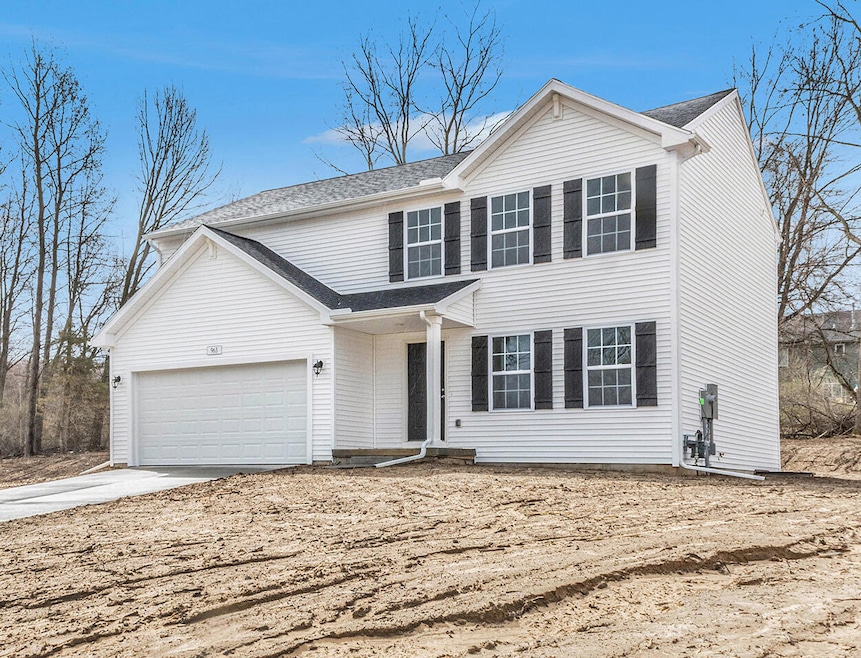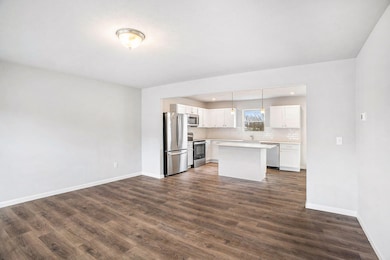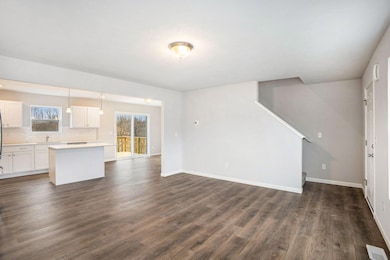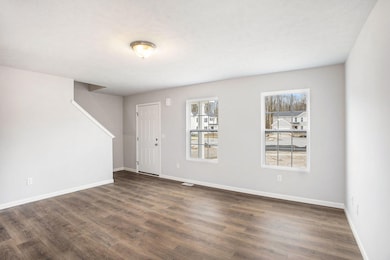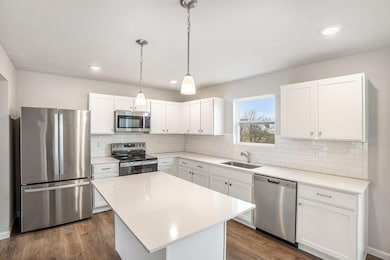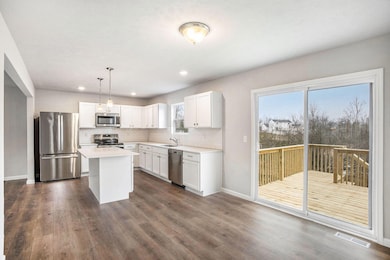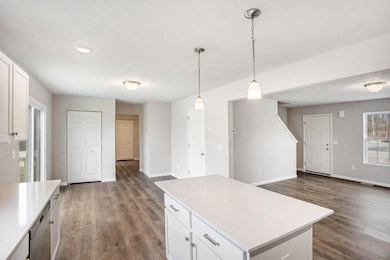Estimated payment $1,924/month
Highlights
- Under Construction
- Deck
- Great Room
- 1.12 Acre Lot
- Traditional Architecture
- Mud Room
About This Home
New Construction Home completing May/June 2026 in Kingston Farms Estates! Located in the desirable Ionia School District, this brand-new home features RESNET Energy Smart construction, designed to save you over $1,000 per year in utility costs. Enjoy long-term peace of mind with a 10-year structural warranty. This home is also 2 years newer than many similarly priced homes currently on the market, offering the latest in efficiency, design, and comfort. With over 1,800 sq. ft. of thoughtfully designed living space, this two-story layout blends function and style from the moment you step onto the covered front porch. The foyer opens into a spacious great room, perfect for everyday living and entertaining. The great room flows seamlessly into the dining nook and beautifully designed kitchen. The kitchen will include white cabinetry, a 48-inch center island, quartz countertops, and a stylish tile backsplash and a bright, modern space ideal for cooking and gathering.
Home Details
Home Type
- Single Family
Est. Annual Taxes
- $652
Year Built
- Built in 2025 | Under Construction
Lot Details
- 1.12 Acre Lot
- Lot Dimensions are 200x244
Parking
- 2 Car Attached Garage
- Front Facing Garage
- Garage Door Opener
Home Design
- Traditional Architecture
- Shingle Roof
- Composition Roof
- Vinyl Siding
Interior Spaces
- 1,883 Sq Ft Home
- 2-Story Property
- Low Emissivity Windows
- Window Screens
- Mud Room
- Great Room
- Dining Area
- Natural lighting in basement
Kitchen
- Eat-In Kitchen
- Range
- Microwave
- Dishwasher
- Kitchen Island
Flooring
- Carpet
- Laminate
Bedrooms and Bathrooms
- 4 Bedrooms
Laundry
- Laundry Room
- Laundry on main level
- Dryer
- Washer
Outdoor Features
- Deck
- Covered Patio or Porch
Schools
- Aa Rather Elementary School
- Ionia Middle School
- Ionia High School
Utilities
- Forced Air Heating and Cooling System
- Heating System Uses Propane
- Radiant Heating System
- Hot Water Heating System
- Well
- Septic Tank
- Septic System
Community Details
- No Home Owners Association
- Built by Allen Edwin Homes
- Kingston Farm Estates Subdivision
Listing and Financial Details
- Home warranty included in the sale of the property
Map
Home Values in the Area
Average Home Value in this Area
Property History
| Date | Event | Price | List to Sale | Price per Sq Ft |
|---|---|---|---|---|
| 11/14/2025 11/14/25 | For Sale | $354,900 | -- | $188 / Sq Ft |
Source: MichRIC
MLS Number: 25058414
- 0 Parcel 1 Kingston Rd
- 0 Parcel 2 Kingston Rd
- 0 Parcel 3 Kingston Rd
- 0 Parcel 4 Kingston Rd
- 0 Parcel 7 Kingston Rd
- 0 Parcel 5 Kingston Rd
- 0 Parcel 8 Kingston Rd
- 0 Parcel 6 Kingston Rd
- 0 Parcel 12 Kingston Rd
- 0 Parcel 9 Kingston Rd
- 0 Parcel 10 Kingston Rd
- 0 Parcel 13 Kingston Rd
- 0 Parcel 11 Kingston Rd
- 0 Parcel 5 1581 Kelsey Hwy Unit 25004742
- 0 Parcel 4 1581 Kelsey Hwy Unit 25004743
- 0 Parcel 2 1581 Kelsey Hwy Unit 25004814
- 0 Parcel 2 1581 Kelsey Hwy Unit 25004552
- 0 Parcel 1 1581 Kelsey Hwy Unit 25004551
- 0 Vl Parcel 5 1581 Kelsey Hwy Unit 25004822
- 0 Vl Parcel 4 & 5 1581 Kelsey Hwy Unit 25058302
- 1133 Yeomans St Unit 55
- 140 W North St
- 9 Main St
- 1800 Lillian Blvd
- 712 Parkers Dr
- 1175 Emerson St
- 204 W Main St Unit 3
- 14360 S Grange Rd Unit 14362
- 765 Hunt St
- 1118 Wellington St
- 11731 Boulder Dr SE
- 11443 Boulder Dr E
- 912 S Lafayette St Unit 916
- 433 Mills Park St
- 1540 Central Park Dr
- 1601 Meijer Dr
- 720 N Lafayette St Unit 1
- 820 S Greenville West Dr
- 142 S Maplewood St
- 855 W Jefferson St Unit 189
