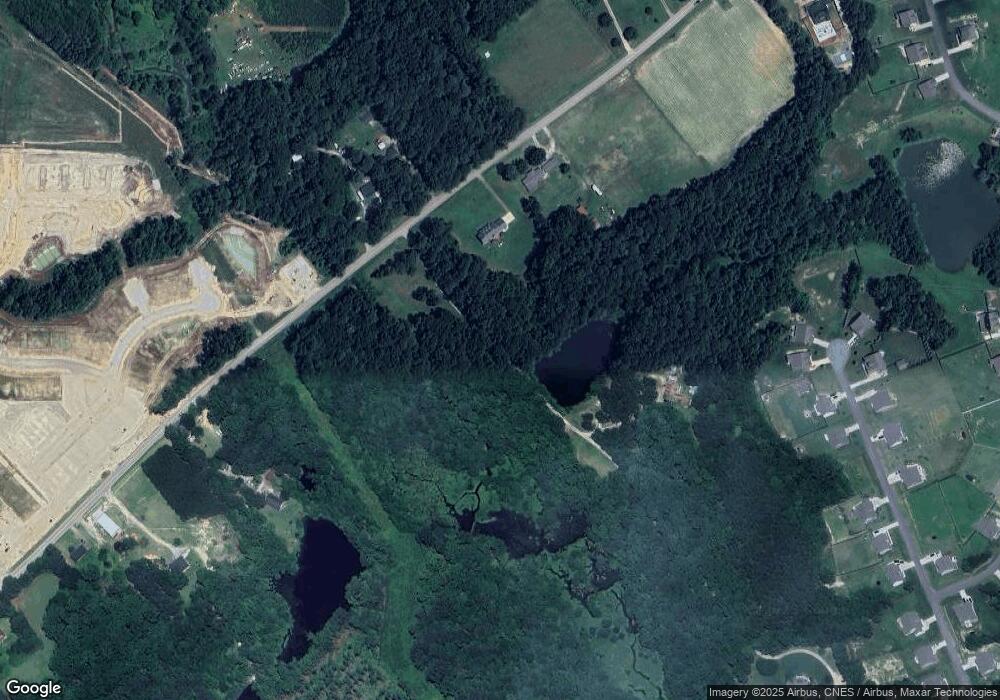PENDING
NEW CONSTRUCTION
Lot 16 Dragonfly Pond Way Wake Forest, NC 27587
Estimated payment $3,768/month
Total Views
111
4
Beds
3
Baths
2,748
Sq Ft
$214
Price per Sq Ft
Highlights
- Under Construction
- Open Floorplan
- Main Floor Primary Bedroom
- Richland Creek Elementary School Rated A-
- Traditional Architecture
- Covered Patio or Porch
About This Home
The Birch 2 Elevation D. 4 bedroom 3 bath. First floor primary. 2748 sq feet.
Gourmet kitchen, spa shower, fireplace, and screened in porch.
Home Details
Home Type
- Single Family
Year Built
- Built in 2025 | Under Construction
Lot Details
- 5,663 Sq Ft Lot
- Landscaped
HOA Fees
- $100 Monthly HOA Fees
Parking
- 2 Car Attached Garage
- Private Driveway
Home Design
- Home is estimated to be completed on 7/30/26
- Traditional Architecture
- Slab Foundation
- Shingle Roof
Interior Spaces
- 2,748 Sq Ft Home
- 2-Story Property
- Open Floorplan
- Built-In Features
- Crown Molding
- Ceiling Fan
- Fireplace
- Insulated Windows
- Window Screens
Kitchen
- Breakfast Bar
- Built-In Oven
- Gas Oven
- Gas Cooktop
- Kitchen Island
Flooring
- Carpet
- Tile
- Luxury Vinyl Tile
Bedrooms and Bathrooms
- 4 Bedrooms
- Primary Bedroom on Main
- 3 Full Bathrooms
- Primary bathroom on main floor
- Bathtub with Shower
Laundry
- Laundry Room
- Laundry on upper level
Eco-Friendly Details
- Energy-Efficient Lighting
- Ventilation
Schools
- Richland Creek Elementary School
- Wake Forest Middle School
- Wake Forest High School
Utilities
- Zoned Heating and Cooling System
- Heating System Uses Natural Gas
- Tankless Water Heater
- High Speed Internet
Additional Features
- Handicap Accessible
- Covered Patio or Porch
Listing and Financial Details
- Assessor Parcel Number see plat
Community Details
Overview
- Association fees include gas
- Charleston Management Association
- Sage On North Main Subdivision
Amenities
- Community Barbecue Grill
Recreation
- Park
- Dog Park
Map
Create a Home Valuation Report for This Property
The Home Valuation Report is an in-depth analysis detailing your home's value as well as a comparison with similar homes in the area
Home Values in the Area
Average Home Value in this Area
Property History
| Date | Event | Price | List to Sale | Price per Sq Ft |
|---|---|---|---|---|
| 09/02/2025 09/02/25 | Pending | -- | -- | -- |
| 08/30/2025 08/30/25 | For Sale | $587,450 | -- | $214 / Sq Ft |
Source: Doorify MLS
Source: Doorify MLS
MLS Number: 10118952
Nearby Homes
- Lot 44 Dragonfly Pond Way
- Lot 49 Dragonfly Pond Way
- 955 Alma Railway Dr Unit 563
- 213 Amaryllis Way
- 201 Amaryllis Way
- 937 Alma Railway Dr Unit 555
- 949 Alma Railway Dr
- 945 Alma Railway Dr Unit 559
- The Daphne C Plan at Sage on North Main
- The Beech Plan at Sage on North Main
- The Willow B Plan at Sage on North Main
- Birch II C Plan at Sage on North Main
- The Ashport G Plan at Sage on North Main
- The Aspen Plan at Sage on North Main
- The Hickory II C Plan at Sage on North Main
- 1133 N Main St
- 428 Golden Dragonfly St
- 424 Golden Dragonfly St
- 1304 Barnford Mill Rd
- 951 Alma Railway Dr Unit 561

