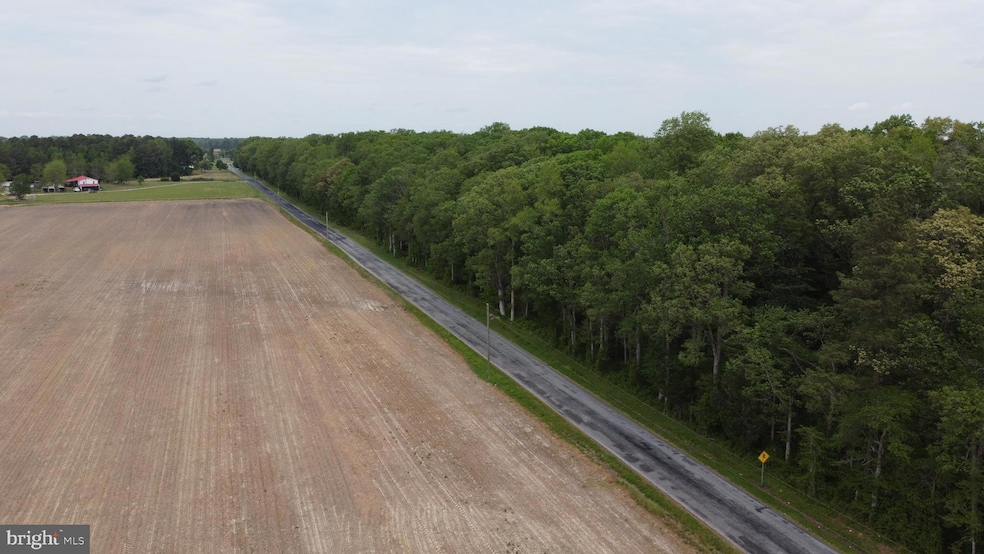Lot 19 Burnite Mill Rd Felton, DE 19943
Estimated payment $474/month
Total Views
351
1.9
Acres
$39,474
Price per Acre
82,764
Sq Ft Lot
Highlights
- View of Trees or Woods
- 1.9 Acre Lot
- No HOA
- Lake Forest North Elementary School Rated 9+
About This Lot
This home is located at Lot 19 Burnite Mill Rd, Felton, DE 19943 and is currently priced at $75,000. Lot 19 Burnite Mill Rd is a home located in Kent County with nearby schools including Lake Forest North Elementary School, Lake Forest Central Elementary School, and W.T. Chipman Middle School.
Property Details
Property Type
- Land
Lot Details
- 1.9 Acre Lot
- Lot Dimensions are 140.00 x 220.00
- Rural Setting
- Property is zoned AR
Property Views
- Views of Woods
Schools
- W.T. Chipman Middle School
- Lake Forest High School
Utilities
- Well
- Mound Septic
Community Details
- No Home Owners Association
Listing and Financial Details
- Tax Lot 0519-000
- Assessor Parcel Number SM-00-15600-01-0519-000
Map
Create a Home Valuation Report for This Property
The Home Valuation Report is an in-depth analysis detailing your home's value as well as a comparison with similar homes in the area
Home Values in the Area
Average Home Value in this Area
Property History
| Date | Event | Price | Change | Sq Ft Price |
|---|---|---|---|---|
| 07/28/2025 07/28/25 | Price Changed | $75,000 | +15.4% | -- |
| 07/17/2025 07/17/25 | Pending | -- | -- | -- |
| 05/12/2025 05/12/25 | Off Market | $65,000 | -- | -- |
| 05/06/2025 05/06/25 | For Sale | $65,000 | -- | -- |
Source: Bright MLS
Source: Bright MLS
MLS Number: DEKT2037436
Nearby Homes
- Lot 18 Burnite Mill Rd
- Lot 17 Burnite Mill Rd
- Lot 16 Burnite Mill Rd
- 109 Courtney Ln
- 9493 Burnite Mill Rd
- 27 Kerry Cir
- 5412 Little Mastens Corner Rd
- 25 E High St
- 109 Jefferson St
- Lot #1 S Dupont Hwy
- 573 N Erin Ave
- 10370 S Dupont Hwy
- 135 Albert Place
- 440 Indian Runner Rd
- 151 E Chimney Top Ln
- The Nina House Plan at Plymouth Place
- The Tomahawk House Plan at Plymouth Place
- The Plymouth House Plan at Plymouth Place
- The Mayflower House Plan at Plymouth Place
- The Santa Maria House Plan at Plymouth Place







