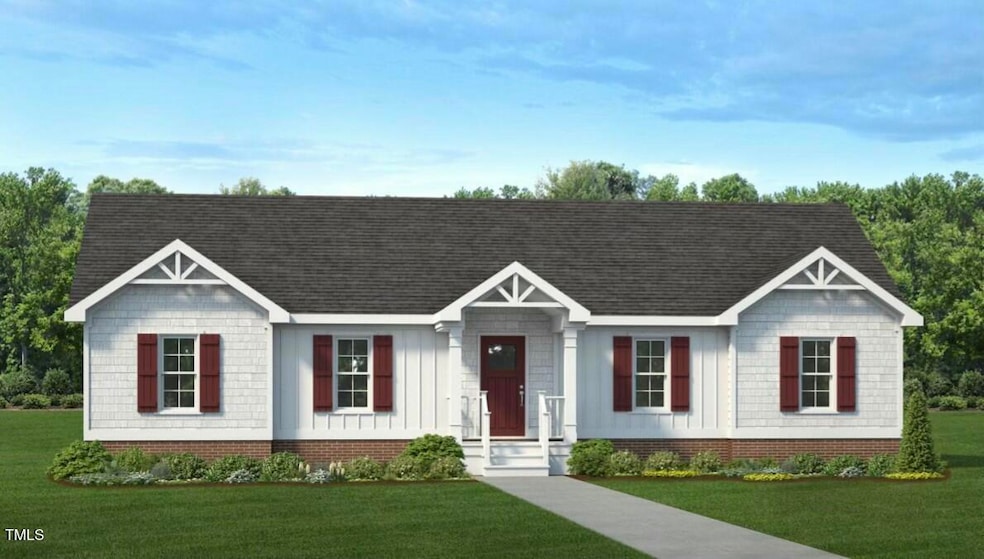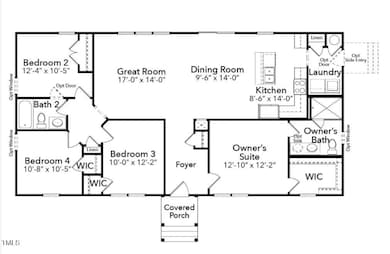Lot 19h Good Shepherd Trail Spring Hope, NC 27882
Estimated payment $2,380/month
Highlights
- New Construction
- No HOA
- 1-Story Property
- Transitional Architecture
- 2 Car Attached Garage
- Board and Batten Siding
About This Home
This charming ranch home offers a comfortable and efficient layout. With 1458 square feet of living space spread across a single level, you'll enjoy the ease of single-story living without sacrificing functionality. 9' foot ceiling create an inviting and open atmosphere. The home boasts four bedrooms, two full bathrooms ensure convenience during busy mornings and evenings. Open floor plan where great room, dining room and kitchen flow seamlessly. This creates a bright and airy atmosphere that's perfect for entertaining. We provide numerous options for the interior and exterior such as stone, brick, decking, garage, and more. We can even customize the layout to fit your needs. Home is not yet built and final price will be determined by Buyer's options.
Home Details
Home Type
- Single Family
Year Built
- Built in 2025 | New Construction
Lot Details
- 0.92 Acre Lot
Parking
- 2 Car Attached Garage
- 2 Open Parking Spaces
Home Design
- Home is estimated to be completed on 8/30/25
- Transitional Architecture
- Farmhouse Style Home
- Block Foundation
- Shingle Roof
- Board and Batten Siding
- Vinyl Siding
Interior Spaces
- 1,458 Sq Ft Home
- 1-Story Property
Flooring
- Carpet
- Luxury Vinyl Tile
Bedrooms and Bathrooms
- 4 Bedrooms
- 2 Full Bathrooms
Schools
- Spring Hope Elementary School
- Nash Central Middle School
- Nash Central High School
Utilities
- Forced Air Heating and Cooling System
- Well
- Septic Needed
Community Details
- No Home Owners Association
- The Village Of Old Spring Hope Subdivision
Listing and Financial Details
- Assessor Parcel Number 278900014052
Map
Home Values in the Area
Average Home Value in this Area
Property History
| Date | Event | Price | Change | Sq Ft Price |
|---|---|---|---|---|
| 02/05/2025 02/05/25 | For Sale | $375,990 | -- | $258 / Sq Ft |
Source: Doorify MLS
MLS Number: 10074807
- Lot 30 River Meadow Trail
- 19h Good Shepherd Trail
- Lot 32 River Meadow
- Lot 29 River Meadow
- Lot 18h Good Shepherd Trail
- Lot 31 River Meadow
- Lot 20h Good Shepherd Ln
- Lot 30 River Meadow
- Lot 29 River Meadow Trail
- Lot 11h Good Shepherd Trail
- Lot 4 Green Downs Trail
- Lot 22 Good Shepherd Trail
- Lot 14h Good Shepherd Trail
- Lot 21h Good Shepherd Trail
- Lot 19 Good Shepherd Trail
- 2830 Good Shepherd Trail
- Lot 32 River Meadow Trail
- Lot 10 Good Shepherd Trail
- 2850 Sheep Pasture Rd
- Lot 31 River Meadow Trail
- 530 Cessna Dr
- 401 Essex Rd
- 205 Simbelyn Dr
- 1108 Crescent Meadows Dr
- 134 N Clarendon Dr
- 4110 Needham Rd
- 1 Carriage Cir Unit B
- 6654 Colleen Dr
- 118 Taopi Dr
- 350 Shawnee Dr
- 621 Daffodil Way
- 00000 1st St
- 70 S King Richard Ct Unit 70
- 4913 Summit Place Dr NW
- 107 Beth Eden Ct
- 4903 Pebble Beach Cir N
- 207 Nash St Unit A
- 6717 Hardwick Ln Unit 1
- 6762 Hardwick Ln Unit 1
- 237 S Winstead Ave


