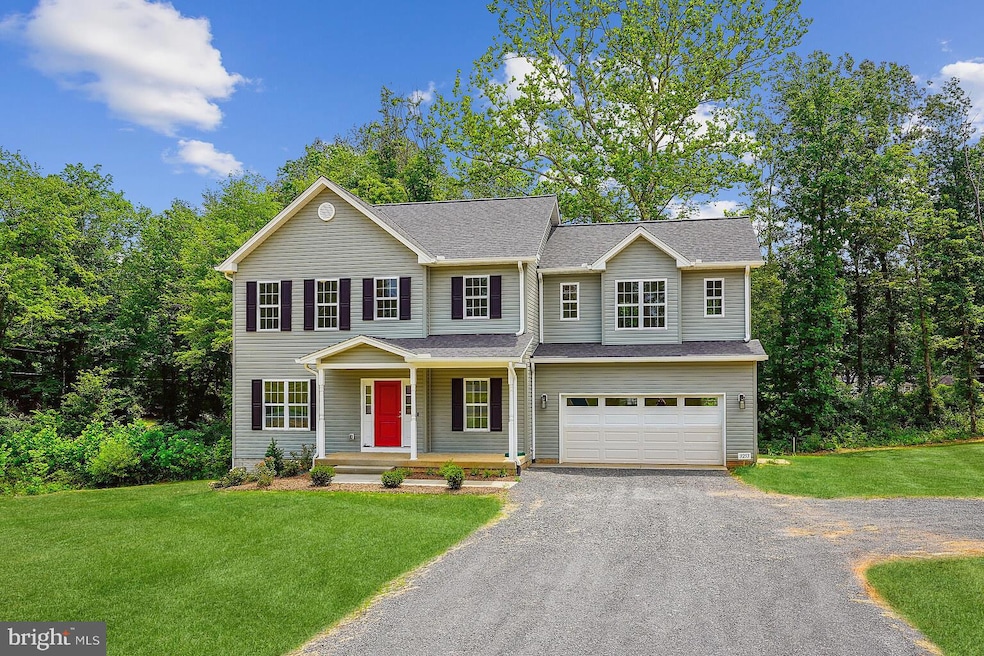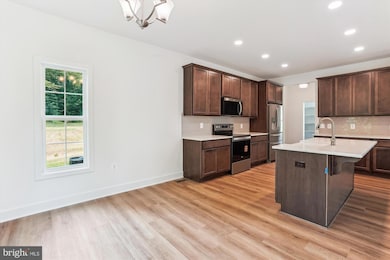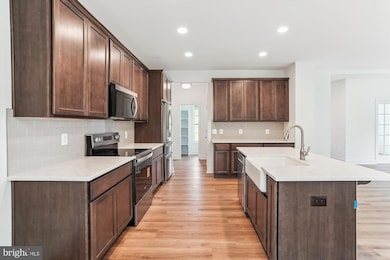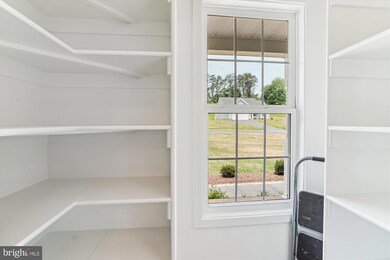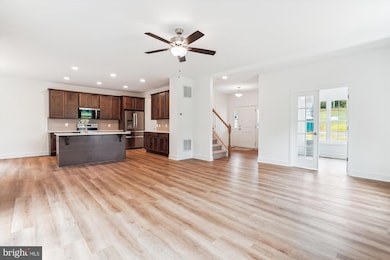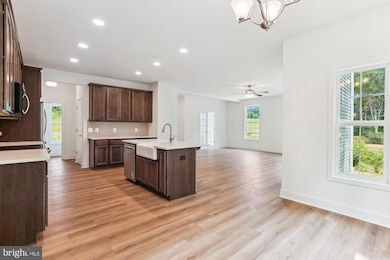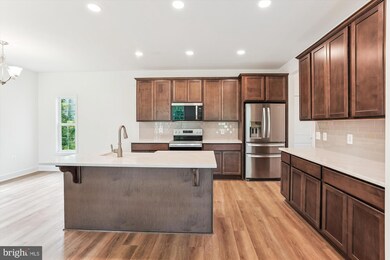LOT 1A Korea Rd Amissville, VA 20106
Estimated payment $3,381/month
Highlights
- New Construction
- Open Floorplan
- Wooded Lot
- View of Trees or Woods
- Colonial Architecture
- Space For Rooms
About This Home
PERFECT STARTER HOME, HAS EVERTHING YOU WANT. HOME IS "TO BE BUILT" ON 5 AC LOT. - FLEXIBLE BUILDER ALLOWS CHANGES TO FLOOR PLANS. ADVERTISED MODEL IS THE SUSSEX WHICH OFFERS 4 BR'S AND 2.5 BA'S, FULL UNFINISHED BASEMENT, FRONT PORCH WITH RI PLUMBING FOR FUTURE EXPANSION AND 2 CAR GARAGE. LARGE KITCHEN WITH GRANITE COUNTER TOPS AND MAPLE CABINETS, ISLAND, LVP FLOORING AND MORE. PHOTOS MAY SHOW UPGRADES/OPTIONS NOT INCLUDED IN THE BASE PRICE. BUILDER HAS PRICED 9 OTHER MODELS, YOU ARE SURE TO FIND THE PERFECT PLAN. CHOOSE ANOTHER MODEL, WE HAVE BOTH ONE LEVEL AND TWO STORY PLANS AVAILABLE. BUILDER OFFERS $3500 TO BUYER IF THEY USE ONE OF THE BUILDER'S APPROVED LENDERS AND TITLE COMPANY. LOADS OF INFO IN VIEW DOCS-PLATS, FLOOR PLAN & LENDERS.
Listing Agent
(540) 718-0695 tcheatle@trigonhomes.com CENTURY 21 New Millennium License #0225032067 Listed on: 11/17/2025

Home Details
Home Type
- Single Family
Est. Annual Taxes
- $789
Year Built
- Built in 2025 | New Construction
Lot Details
- 0.92 Acre Lot
- Wooded Lot
- Backs to Trees or Woods
- Property is in excellent condition
- Property is zoned A1
Parking
- 2 Car Attached Garage
- Front Facing Garage
- Garage Door Opener
- Gravel Driveway
Home Design
- Colonial Architecture
- Poured Concrete
- Spray Foam Insulation
- Blown-In Insulation
- Architectural Shingle Roof
- Vinyl Siding
- Concrete Perimeter Foundation
- Rough-In Plumbing
- Stick Built Home
- CPVC or PVC Pipes
- Asphalt
Interior Spaces
- Property has 3 Levels
- Open Floorplan
- Ceiling Fan
- Recessed Lighting
- Double Pane Windows
- Window Screens
- Insulated Doors
- Six Panel Doors
- Great Room
- Family Room Off Kitchen
- Formal Dining Room
- Views of Woods
Kitchen
- Breakfast Room
- Eat-In Kitchen
- Built-In Range
- Stove
- Built-In Microwave
- Ice Maker
- Dishwasher
- Kitchen Island
- Upgraded Countertops
Flooring
- Carpet
- Luxury Vinyl Plank Tile
Bedrooms and Bathrooms
- 4 Bedrooms
- Walk-In Closet
- Soaking Tub
- Bathtub with Shower
Laundry
- Laundry Room
- Laundry on upper level
- Dryer
- Washer
Unfinished Basement
- Heated Basement
- Walk-Out Basement
- Basement Fills Entire Space Under The House
- Connecting Stairway
- Interior and Exterior Basement Entry
- Space For Rooms
- Rough-In Basement Bathroom
Home Security
- Carbon Monoxide Detectors
- Fire and Smoke Detector
Eco-Friendly Details
- Energy-Efficient Appliances
- Energy-Efficient Windows with Low Emissivity
Schools
- A.G. Richardson Elementary School
- Floyd T. Binns Middle School
- Eastern View High School
Utilities
- Central Air
- Heat Pump System
- Vented Exhaust Fan
- Underground Utilities
- Well Required
- Electric Water Heater
- Approved Septic System
Additional Features
- Doors with lever handles
- Porch
Community Details
- No Home Owners Association
- Built by TRIGON HOMES, LLC
- Rillhurst Subdivision, Sussex Floorplan
Map
Home Values in the Area
Average Home Value in this Area
Property History
| Date | Event | Price | List to Sale | Price per Sq Ft |
|---|---|---|---|---|
| 11/17/2025 11/17/25 | For Sale | $628,900 | -- | $286 / Sq Ft |
Source: Bright MLS
MLS Number: VACU2012100
- 5194 Beach Ridge Ln
- 5200 Waterford Rd
- 13506 Tear James Trail
- 0 Waterford Rd Unit VACU2011910
- 14200 Acorn Ln
- 13537 Spotswood Way
- 6285 Waterford Rd
- 15371 Sheads Mountain Rd
- LOT 1 Holly Springs Rd
- 13090 Hazel River Rd
- 5077 Silver Stone Ln
- 00 Campground Ln
- Lot 4F Windemeer Ln
- 4 Windemeer Ln
- Parcel 6-22a Black Hill Rd
- 8260 River Hills Ln
- 560 Richmond Rd
- 16452 Bobak Rd
- 4145 Running Quail Trail
- 54 Poling Ln
- 2 Sundale Ln
- 416 Laurel Mills Rd
- 135 Lizzie Mills Rd
- 20167 Stonehaven Ave
- 11535 Scotts Mill Rd
- 14217 Belle Ave
- 1050 Claire Taylor Ct
- 567 Mount Salem Ave
- 15117 Montanus Dr
- 624 Highview Ct
- 314 N West St
- 423 Hill St Unit 5
- 1113 S East St
- 1780 Scenic Loop
- 651 Mountain View
- 601 Southview
- 11174 Ashlee Brooke Dr
- 405 Willow Lawn Dr
- 705 Ripplebrook Dr
- 1970 Peachtree Ct
