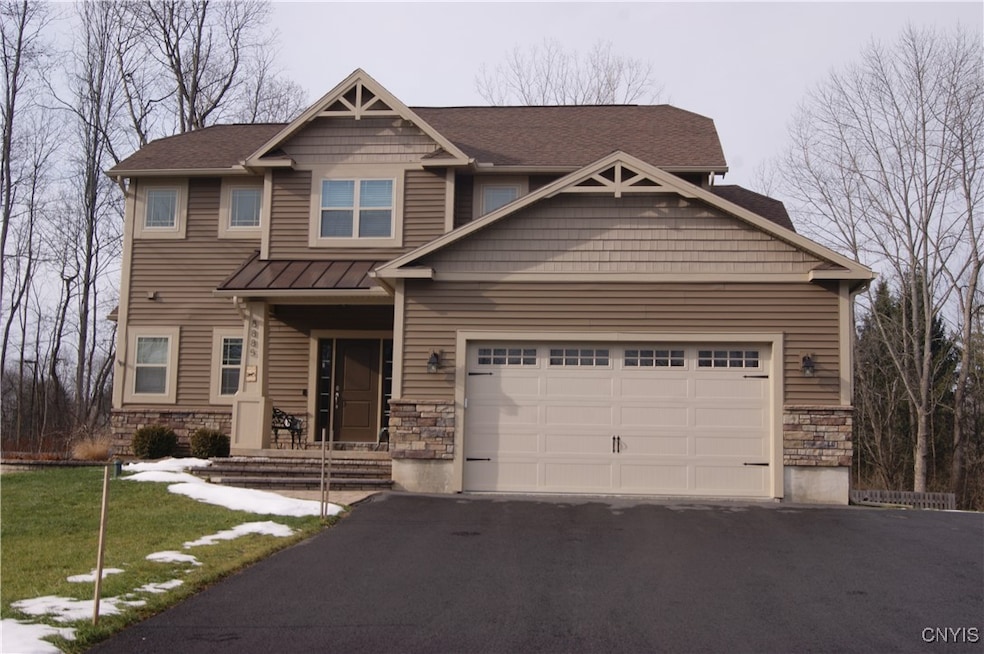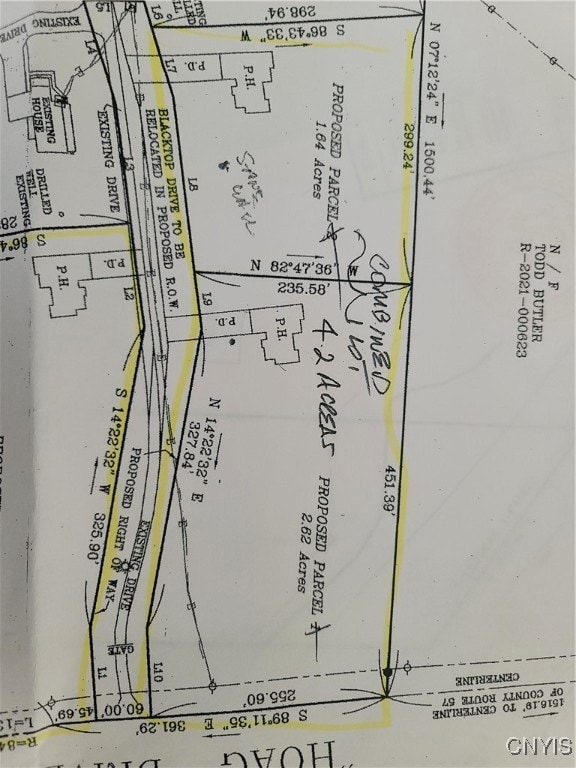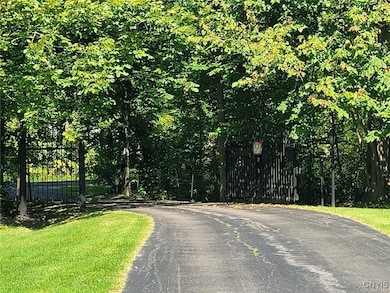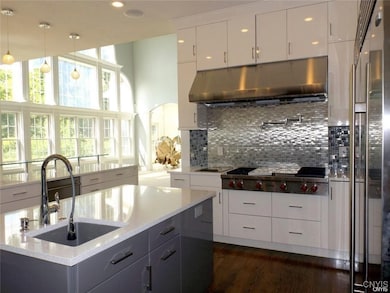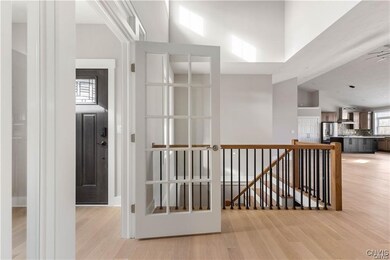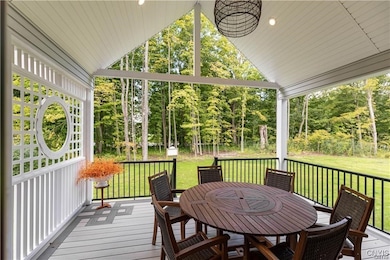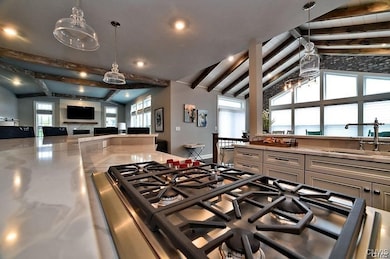LOT 1h Hamilton Way Schroeppel, NY 13135
Estimated payment $3,602/month
Highlights
- New Construction
- Wooded Lot
- Main Floor Primary Bedroom
- 2.86 Acre Lot
- Wood Flooring
- Farmhouse Style Home
About This Home
WELCOME TO HAMILTON ESTATES. GATED ENTRY SETS THE TONE ON TRULY MAJESTIC PRIVATE AND WOODED SETTING WITH 2 AVAILABLE ESTATE-LIKE HOMESITES RANGING IN SIZE FROM 2.86 TO 4.24 ACRES TO BE BUILT BY SCOTT MERLE BUILDERS. EACH HOME WILL BE DESIGNED AROUND "HOW YOU LIVE YOU ." WHETHER YOUR NEED IS A ONE STORY RANCH, 1.5 STORY HYBRID OR 2 STORY DESIGN WE DO IT ALL. PICTURES SHOWN ARE EXAMPLES OF SOME PAST HOME/FEATURES THAT COULD BE INCORPORATED. FINAL PRICING WILL BE DETERMINED BY DESIGN AND FEATURES SELECTED. CURRENTLY BUILDING ON AND OFF SITE, YOUR LOT OR OURS, AS WELL AS WATERFRONT LOCATIONS ON THE SENECA, OSWEGO AND ONEIDA RIVERS. INITIAL THIS LIST GOES ON AND THE ABILITY TO CREATE YOUR NEW HOME IS ENDLESS. WHETHER YOU PREFER BEAMWORK, COVERED PORCHES, 3 CAR GARAGES, AND SO MUCH MORE. THE FEELING OF ESTATE LIVING IN COUNTRY SETTING ONLY MINUTES AWAY EVERTHING.
Listing Agent
Listing by Coldwell Banker Prime Prop,Inc Brokerage Phone: 315-622-0161 License #30KA0405844 Listed on: 11/20/2025

Home Details
Home Type
- Single Family
Year Built
- Built in 2025 | New Construction
Lot Details
- 2.86 Acre Lot
- Lot Dimensions are 325x289
- Property fronts a private road
- Irregular Lot
- Wooded Lot
Parking
- 2 Car Attached Garage
- Gravel Driveway
Home Design
- Farmhouse Style Home
- Block Foundation
- Vinyl Siding
Interior Spaces
- 1-Story Property
- Ceiling Fan
- 1 Fireplace
- Sliding Doors
- Entrance Foyer
- Family Room
Kitchen
- Breakfast Area or Nook
- Eat-In Kitchen
- Gas Oven
- Gas Range
- Range Hood
- Microwave
- Dishwasher
- Kitchen Island
- Granite Countertops
Flooring
- Wood
- Carpet
- Ceramic Tile
Bedrooms and Bathrooms
- 3 Bedrooms | 1 Primary Bedroom on Main
- En-Suite Primary Bedroom
Laundry
- Laundry Room
- Laundry on main level
Basement
- Basement Fills Entire Space Under The House
- Sump Pump
Eco-Friendly Details
- Energy-Efficient Appliances
- Energy-Efficient Windows
- Energy-Efficient HVAC
- Energy-Efficient Lighting
Schools
- Michael A Maroun Elementary School
- Emerson J Dillon Middle School
- John C Birdlebough High School
Utilities
- Forced Air Heating and Cooling System
- Heating System Uses Propane
- Vented Exhaust Fan
- PEX Plumbing
- Well
- Propane Water Heater
- Septic Tank
- High Speed Internet
- Cable TV Available
Community Details
- Hamilton Estates Subdivision, Scott Merle Builders Floorplan
Listing and Financial Details
- Tax Lot 1
Map
Home Values in the Area
Average Home Value in this Area
Property History
| Date | Event | Price | List to Sale | Price per Sq Ft |
|---|---|---|---|---|
| 11/20/2025 11/20/25 | For Sale | $574,480 | -- | -- |
Source: Central New York Information Services
MLS Number: S1644935
- 8835fr Front Gaskin Rd
- LOT 5 Hamilton Way
- 58 Whitewood Tract
- 36 Whitewood Tract
- 71 Dix Dr
- 2 Pendergast Rd
- 97 Oswego River Rd
- 9498tr Pendergast Rd
- 9470 Pendergast Rd
- 187 Millard Bassett Rd
- 124 County Route 6
- 166 New York 48
- 15 James St
- 0 New York 264 Unit 22491769
- 0 New York 264 Unit S1616247
- 0 New York 264 Unit 22491771
- 25 Forest Brook Rd
- 25 Elm St
- 27 Elm St
- 2 Church St
- 18 Cherry St Unit D
- 3293 Greenleafe Dr
- 384 County Rte 54 Unit 8
- 8680 Drumlin Heights Dr
- 8927 Center Pointe Dr
- 3788 Timber Trail
- 30 June Dr
- 34 Candlewood Gardens
- 3801 Rivers Pointe Way
- 1 Aspensprings Dr
- 45 E Oneida St Unit 2
- 8525 Sextant Dr
- 3774 State Route 31
- 11 Charlotte St Unit 4
- 110 Fobes Island
- 3410 Summers Gate Dr
- 49 Tappan St Unit 14
- 49 Tappan St Unit 3
- 47 Tappan St Unit 1
- 3671 Gaskin Rd
