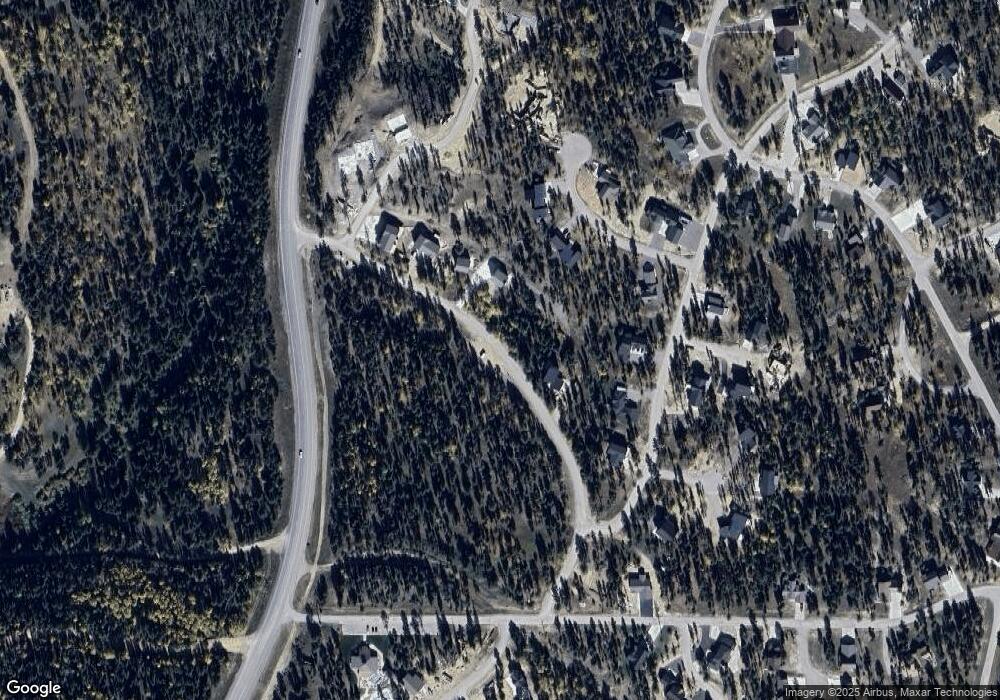4
Beds
4
Baths
--
Sq Ft
--
Built
About This Home
This home is located at Lot 2 Block 6 Embers Way, Lead, SD 57754. Lot 2 Block 6 Embers Way is a home located in Lawrence County with nearby schools including Lead-Deadwood Elementary School, Lead-Deadwood Middle School, and Lead-Deadwood High School.
Create a Home Valuation Report for This Property
The Home Valuation Report is an in-depth analysis detailing your home's value as well as a comparison with similar homes in the area
Home Values in the Area
Average Home Value in this Area
Tax History Compared to Growth
Map
Nearby Homes
- 11268 Woodland
- Lot 6 Block 6 Woodland Way
- Lot 9 Block 8 Woodland Way
- Lot 2 Block 8 Woodland Way
- TBD Woodland Ct
- 21328 Embers Way
- tbd Candlewood Ln Unit Powerhouse Pass
- Lot 8 Block4 Candlewood Ln
- Lot 3 Block 9 Overlook Pass
- TBD Lot 35 Smokey Stoke Ct
- TBD Smokey Stoke Ct
- TBD Lot31 Blk8 Smokey Stoke Ct
- Lot 32 Block 8 Not Applicable Unit Lot 32, Block 8, Tra
- TBD Smokey Ct Unit Lot 31 Blk 8 Trail S
- 21310 Embers Way
- 12273 Trolley Trail Ct
- 11258 Overlook Pass Unit Lot 27 Block 8
- 11258 Overlook Pass
- 11307 Trailside Loop
- 11250 Overlook Pass
- Lot 2 Embers Way
- 21334 Other Unit 21334 Embers Way
- 11268 Other Unit Woodland Way
- 21334 Embers Way
- tbd Candlewood Ln Unit Huge price drop $$$$
- Lot 8 Block 4 Candlewood Ln
- Lot 2 Block 9 Overlook Pass
- Lot 2 Block 9 Other
- 11271 Woodland Way
- 21344 Embers Way
- 11285 Candlewood Ln
- 21340 Woodland Way
- Lot 3 Block 9 Other
- 21347 Woodland Way
- 21312 Candlewood Ct
- 11292 Woodland Way
- 11929 Other Unit 11929 Woodland Way
- 11272 Smokey Stoke Ct
- 21351 Trailside Rd
- 11294 Other Unit 11294 Overlook Court
