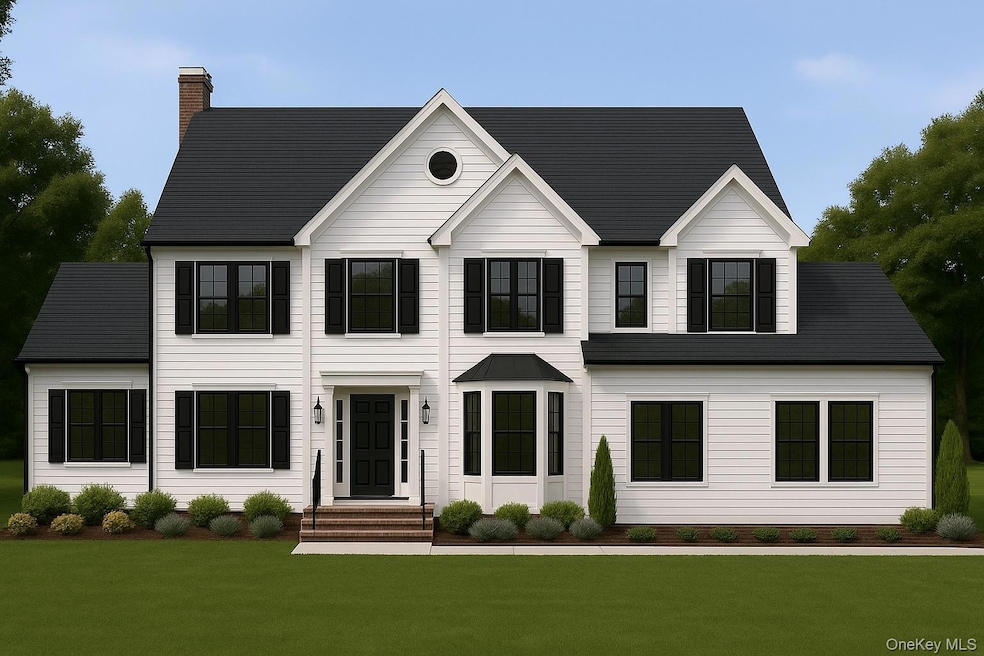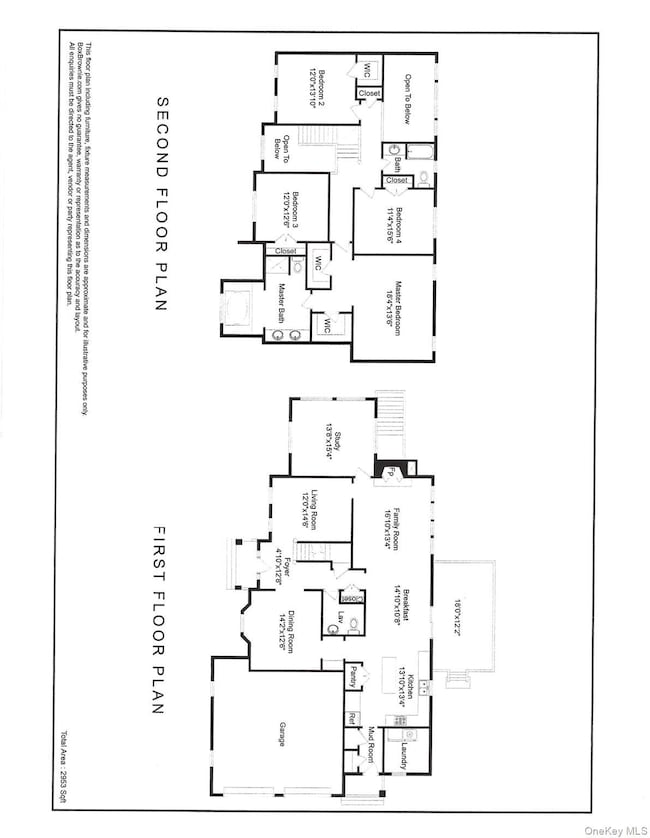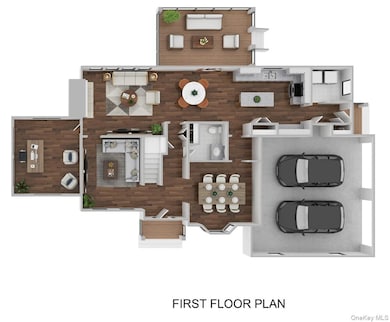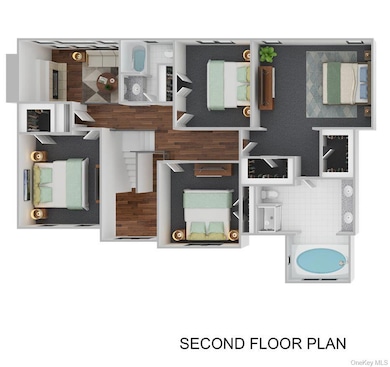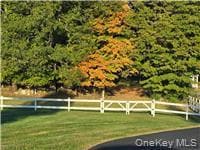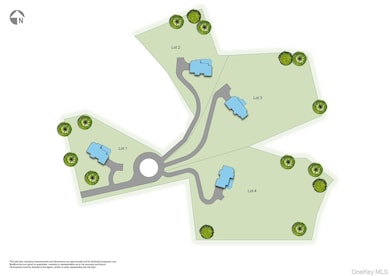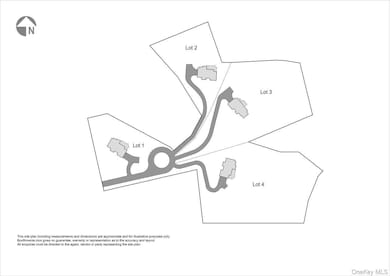Lot 2 Dorchestcher Dr Yorktown Heights, NY 10598
Estimated payment $11,601/month
Highlights
- View of Trees or Woods
- Colonial Architecture
- Cathedral Ceiling
- Yorktown High School Rated A
- Deck
- Wood Flooring
About This Home
New Construction - Welcome to Dorchester Glen Estates a Premier Luxury Development. Choose One of our plans or bring your own. Builder will build to suit. Nestled in the heart of southern Yorktown Heights, this exclusive community combines sophistication, serenity, and convenience. Each residence is thoughtfully situated on expansive acreage, offering unparalleled privacy amid lush greenery and mature landscapes. Designed for those who value both space and style, the development provides a rare balance of luxury living and natural beauty. Just minutes away, you’ll find fine dining, charming local restaurants, and vibrant shopping destinations. Easy access to major highways and nearby train stations ensures seamless travel to New York City and beyond, while the surrounding parks and nature trails invite you to enjoy the outdoors right at your doorstep. This is more than a home—it’s a lifestyle defined by elegance, comfort, and connection to nature.
Listing Agent
Howard Hanna Rand Realty Brokerage Phone: 914-328-0333 License #10301211933 Listed on: 11/05/2025

Co-Listing Agent
Howard Hanna Rand Realty Brokerage Phone: 914-328-0333 License #30CO0594922
Home Details
Home Type
- Single Family
Year Built
- 2026
Parking
- 2 Car Attached Garage
- Driveway
Home Design
- Colonial Architecture
- Contemporary Architecture
- HardiePlank Type
Interior Spaces
- 2,953 Sq Ft Home
- 2-Story Property
- Cathedral Ceiling
- 1 Fireplace
- Formal Dining Room
- Views of Woods
- Unfinished Basement
- Basement Fills Entire Space Under The House
- Dryer
Kitchen
- Eat-In Kitchen
- Breakfast Bar
- Range
- Microwave
- Dishwasher
- Stainless Steel Appliances
- Kitchen Island
- Granite Countertops
Flooring
- Wood
- Tile
Bedrooms and Bathrooms
- 4 Bedrooms
- En-Suite Primary Bedroom
Schools
- Brookside Elementary School Campus
- Mildred E Strang Middle School
- Yorktown High School
Utilities
- Central Air
- Hydro-Air Heating System
- Septic Tank
- Cable TV Available
Additional Features
- Deck
- 1.03 Acre Lot
Community Details
- Bradford
Listing and Financial Details
- Assessor Parcel Number 5400-048-008-00001-0000-0003
Map
Home Values in the Area
Average Home Value in this Area
Property History
| Date | Event | Price | List to Sale | Price per Sq Ft |
|---|---|---|---|---|
| 11/05/2025 11/05/25 | For Sale | $1,850,000 | -- | $626 / Sq Ft |
Source: OneKey® MLS
MLS Number: 927508
- 4 Dorchester Dr
- 3 Dorchester Dr
- Lot 1 Dorchester Dr
- 141 Dorchester Dr
- 1699 Hanover St
- 1574 Front St
- 27 Sun Hill Rd
- 9 Sun Hill Rd
- 46 Scenic View
- 1466 Pine Brook Ct
- 147 Halyan Rd
- 1 Woods View Ct Unit 1
- 1824 Commerce St
- 1817 Blossom Ct Unit Yorktown Heights
- 2040 Crompond Rd Unit 12
- 2040 Crompond Rd Unit 14
- 2040 Crompond Rd Unit 18
- 2040 Crompond Rd Unit 6
- 2040 Crompond Rd Unit 23
- 2040 Crompond Rd Unit 22
- 177 Virginia Rd
- 11 Woods Brooke Ln Unit 1
- 2097 Saw Mill River Rd Unit C
- 2145 Saw Mill River Rd Unit A
- 12 Logging Rd
- 2796 Old Yorktown Rd
- 830 Barberry Rd
- 3208 Douglas Dr
- 3 Old Tomahawk St Unit B
- 157 Route 100
- 14 Quicks Ln
- 474 Bedford Rd
- 19 Rockledge Rd
- 36 Anderson Rd Unit 2
- 30 Summit Rd Unit 2nd Floor
- 341 Millwood Rd
- 110 Sutton Dr
- 41 N Moger Ave
- 101 Carpenter Ave Unit C100
- 37 Carpenter Ave Unit 37 D
