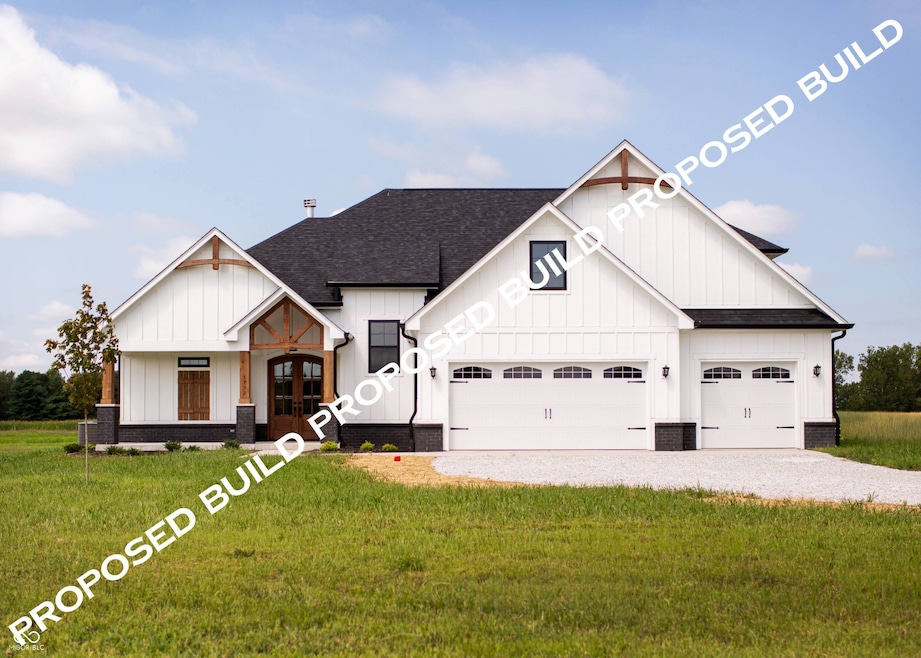
Lot 2 Jericho West Ct New Palestine, IN 46163
Estimated payment $4,540/month
Highlights
- New Construction
- 1.5 Acre Lot
- Double Oven
- New Palestine Jr High School Rated A-
- Formal Dining Room
- 3 Car Attached Garage
About This Home
Proposed Build by Joyner Homes - The Timber Escape on Lot 2 (1.5 Acres). Welcome to Rockfield Estates in the New Palestine School System, a custom neighborhood featuring 1.5 to 2.0 acre lots designed for space, privacy, and community living. This proposed build offers 3,008 square feet with 5 bedrooms, 3 bathrooms, and a 3-car garage. The home is designed with an open-concept floor plan highlighted by a two-story great room, vaulted ceilings in the Owner's Suite, Veranda, Screened Porch, and Great Room, 9-foot ceilings on the main level, 8-foot ceilings upstairs, and built-in mudroom cubbies for everyday organization. The main floor includes a spacious kitchen with center island and pantry, dining nook, laundry, mudroom, and an Owner's Suite with private bath and walk-in closet. Upstairs features additional bedrooms, a loft with balcony overlook, and open views to the main level. Buyers have the opportunity to personalize their home with optional upgrades such as a screened porch or veranda, hearth room fireplace, patio or grill porch, bonus room above the garage, and built-in laundry enhancements. Rockfield Estates combines the charm of country living with the conveniences of suburban life, all within the highly sought-after New Palestine Schools. Plus, the neighborhood will soon have access to the Pennsy Trail, connecting you to miles of scenic walking, running, and biking paths. At Joyner Homes' Design Studio, you can customize finishes, materials, and selections to make this Timber Escape uniquely yours. Rockfield Estates 3600 W 100 S, Greenfield, IN 46140
Home Details
Home Type
- Single Family
Est. Annual Taxes
- $2,986
Year Built
- Built in 2025 | New Construction
Lot Details
- 1.5 Acre Lot
- Rural Setting
HOA Fees
- $75 Monthly HOA Fees
Parking
- 3 Car Attached Garage
- Garage Door Opener
Home Design
- Concrete Perimeter Foundation
Interior Spaces
- 2-Story Property
- Entrance Foyer
- Formal Dining Room
- Attic Access Panel
- Fire and Smoke Detector
Kitchen
- Double Oven
- Range Hood
- Dishwasher
Bedrooms and Bathrooms
- 5 Bedrooms
- Walk-In Closet
Laundry
- Laundry Room
- Laundry on main level
Unfinished Basement
- Basement Fills Entire Space Under The House
- 9 Foot Basement Ceiling Height
Schools
- New Palestine Jr High Middle School
- New Palestine Intermediate School
- New Palestine High School
Utilities
- Forced Air Heating and Cooling System
Community Details
- Association fees include insurance, maintenance, snow removal
- Sub Not Found In Table Subdivision
- Property managed by Joyner Homes
Listing and Financial Details
- Tax Lot Lot 2
- Assessor Parcel Number 301004700036000012
Map
Home Values in the Area
Average Home Value in this Area
Property History
| Date | Event | Price | Change | Sq Ft Price |
|---|---|---|---|---|
| 08/28/2025 08/28/25 | For Sale | $775,415 | -- | $258 / Sq Ft |
Similar Homes in New Palestine, IN
Source: MIBOR Broker Listing Cooperative®
MLS Number: 22057297
- Windsor Plan at Sunrise Lake
- Wellingston Plan at Sunrise Lake
- Sunderland Plan at Sunrise Lake
- Stirling Plan at Sunrise Lake
- Oxford Plan at Sunrise Lake
- Newport Plan at Sunrise Lake
- Kingston Plan at Sunrise Lake
- Kent Plan at Sunrise Lake
- Andover Plan at Sunrise Lake
- 4582 W Lakeway Dr
- 3441 S Overlook Pass
- The Timber Escape Plan at The Overlook
- The Telluride Plan at The Overlook
- The Nashville Plan at The Overlook
- The Nantucket Plan at The Overlook
- The Milner Plan at The Overlook
- The Flatrock Plan at The Overlook
- The Everton Plan at The Overlook
- The Aspen Plan at The Overlook
- The Asheville Plan at The Overlook
- 4157 S Woodtrail Ln
- 4618 W Otway Ln
- 4291-4298 Eclipse Way
- 4282 Eclipse Way Unit A
- 2368 S Carlota Dr
- 2476 S Carlota Dr
- 2323 S Carlota Dr
- 2219 S Briarwood Dr
- 4211 W Potomac Dr
- 2142 W Us Highway 40 Unit 12
- 2142 W Us Highway 40 Unit 5
- 2142 W Us Highway 40 Unit 11
- 7595 W Us Highway 40
- 117 S Heflin St
- 11853 E Michigan St
- 11145 Clearspring Way
- 10707 Tedder Lake Dr
- 931 Spy Run Rd
- 616 Woodlark Dr
- 10705 Creekside Woods Dr


