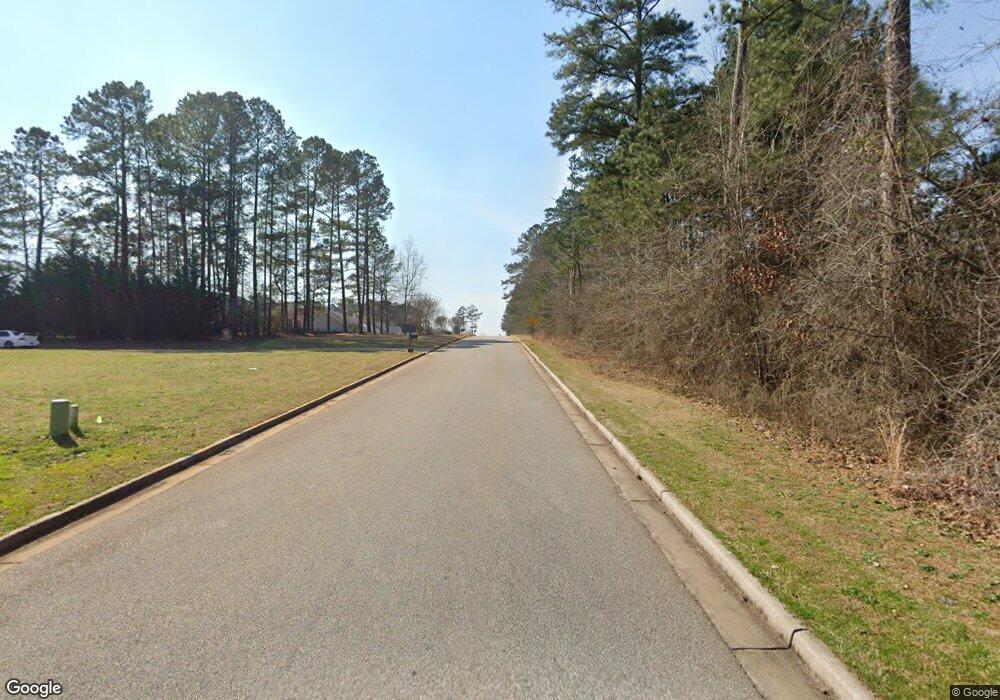LOT 2 Old Mill Way Unit 2 Senoia, GA 30276
4
Beds
3
Baths
3,702
Sq Ft
5
Acres
About This Home
This home is located at LOT 2 Old Mill Way Unit 2, Senoia, GA 30276. LOT 2 Old Mill Way Unit 2 is a home located in Coweta County with nearby schools including Poplar Road Elementary School, East Coweta Middle School, and East Coweta High School.
Create a Home Valuation Report for This Property
The Home Valuation Report is an in-depth analysis detailing your home's value as well as a comparison with similar homes in the area
Home Values in the Area
Average Home Value in this Area
Tax History Compared to Growth
Map
Nearby Homes
- 95 Old Mill Way Unit 2
- 32 Wrightsburg Trail
- 2022 Standing Rock Rd
- 546 Linch Rd
- 1907 Standing Rock Rd
- 106 Graceton Farms Dr
- 242 Township Dr
- 135 Graceton Farms Dr
- 143 Linchwood Dr
- 42 S Hunter St
- 525 Hayward Bishop Way
- 244 Turin Rd
- 20 Water Oak Dr
- 909 Lawshe Rd
- 107 Barnsley Farms Dr
- 7 Belvoir Place
- 110 Whistle Pine Farm Dr Unit 14
- 25 Peeks Ct
- 2000 Elders Mill Rd
- 168 Elders Mill Estates Dr
- LOT 3 Old Mill Way Unit 3
- LOT 4 Old Mill Way Unit 4
- LOT 5 Old Mill Way
- LOT 3 Old Mill Way
- LOT 4 Old Mill Way
- LOT 2 Old Mill Way
- LOT 1 Old Mill Way
- 0 Old Mill Way
- 90 Old Mill Way
- 80 Old Mill Way
- 70 Old Mill Way
- 100 Old Mill Way
- 60 Old Mill Way
- 110 Old Mill Way
- 120 Old Mill Way
- 50 Old Mill Way
- 93 Wrightsburg Ct
- 91 Wrightsburg Ct
- 130 Old Mill Way
- 87 Wrightsburg Ct
