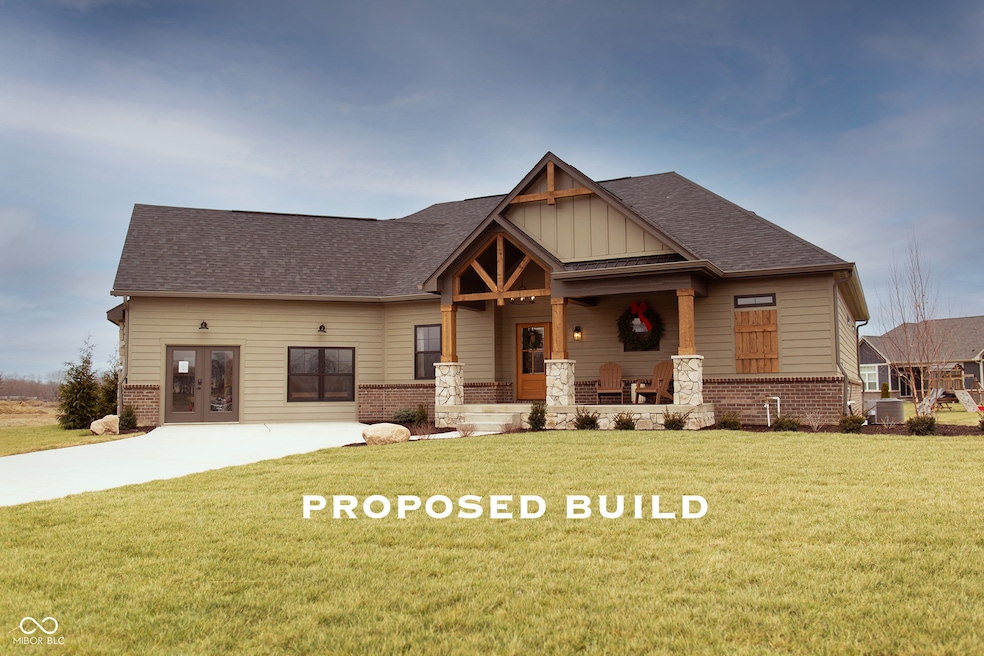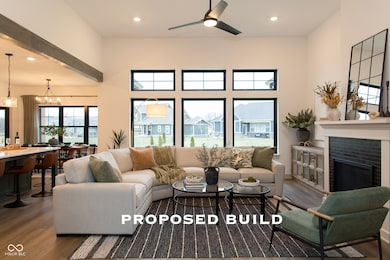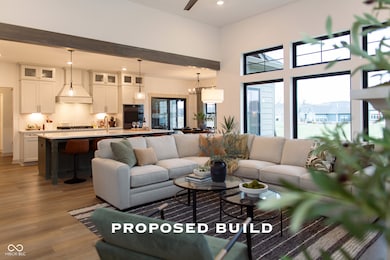Lot 2 Vanderbilt Dr Anderson, IN 46011
Estimated payment $2,548/month
Highlights
- New Construction
- No HOA
- Formal Dining Room
- 0.65 Acre Lot
- Covered Patio or Porch
- 2 Car Attached Garage
About This Home
Proposed Joyner Homes Build. Your new home will rest on.65acres, private backyard - Create your own sanctuary on one of our select lots in the esteemed Deer Creek Neighborhood of Anderson, Indiana. Ranging from 0.5 to nearly 1 acre, these parcels offer the versatility and space to bring your grandest home visions to life. Whether you envision a sprawling ranch or a stately two-story home, there's ample room for entertainment spaces, and/or your very own backyard oasis. Located in a community setting, these lots combine the allure of country living with the convenience of city amenities just a short drive away. With access to utilities and infrastructure ready for development, these lots provide the ideal foundation for building your next customizable home. Secure your lot in Deer Creek today. ***Please note that there will be additional site costs associated with the lot that are dependent upon the home design, home placement on the lot, etc.
Home Details
Home Type
- Single Family
Est. Annual Taxes
- $58
Year Built
- Built in 2025 | New Construction
Parking
- 2 Car Attached Garage
Home Design
- Slab Foundation
Interior Spaces
- 2,400 Sq Ft Home
- 1-Story Property
- Formal Dining Room
- Attic Access Panel
Bedrooms and Bathrooms
- 3 Bedrooms
- 2 Full Bathrooms
Schools
- Highland Middle School
- Anderson Intermediate School
Additional Features
- Covered Patio or Porch
- 0.65 Acre Lot
- Forced Air Heating and Cooling System
Community Details
- No Home Owners Association
- Deer Creek Subdivision
Listing and Financial Details
- Tax Lot L2
- Assessor Parcel Number 481103400002000003
Map
Home Values in the Area
Average Home Value in this Area
Property History
| Date | Event | Price | List to Sale | Price per Sq Ft |
|---|---|---|---|---|
| 12/10/2025 12/10/25 | Price Changed | $483,900 | +1.1% | $202 / Sq Ft |
| 12/10/2025 12/10/25 | Price Changed | $478,800 | -0.4% | $200 / Sq Ft |
| 08/13/2025 08/13/25 | Price Changed | $480,800 | +0.4% | $200 / Sq Ft |
| 05/27/2025 05/27/25 | For Sale | $478,800 | -- | $200 / Sq Ft |
Source: MIBOR Broker Listing Cooperative®
MLS Number: 22039496
- 2415 Bramble Way
- Lot 34 Doe Meadow Dr
- Lot 33 Doe Meadow Dr
- Lot 28 Doe Meadow Dr
- 2407 Caramore Cir
- 2515 Winterwood Ct
- 2511 Winterwood Ln
- 2525 Winterwood Ln
- 2519 Winterwood Ln
- 2526 Winterwood Ln
- 2534 Winterwood Ln
- 1641 Hillcrest Ave
- 1905 E Balsam Ct
- 1321 Greenway Dr
- 807 Forest Dr
- 925 Forest Dr
- 1110 van Buskirk Rd
- 2158 W 250 N
- 1512 W 3rd St
- 1425 W 3rd St
- 1808 Woodbine Dr
- 918 W 2nd St
- 2324 W 12th St Unit 2324
- 1323 W 10th St Unit 1323 W 10TH ST
- 510 W 5th St
- 921 W 8th St Unit B
- 919 W 8th St Unit B
- 1412 Arrow Ave Unit 2
- 1417 Arrow Ave
- 336 W 6th St
- 330 W 6th St
- 1604 W 15th St Unit A
- 336 W 7th St Unit .5
- 1024 W 13th St
- 2331 Broadway St Unit .5
- 600 Main St
- 227 W 12th St
- 3151 W 18th St
- 2729 Shawnee Dr
- 1212 Meridian St



