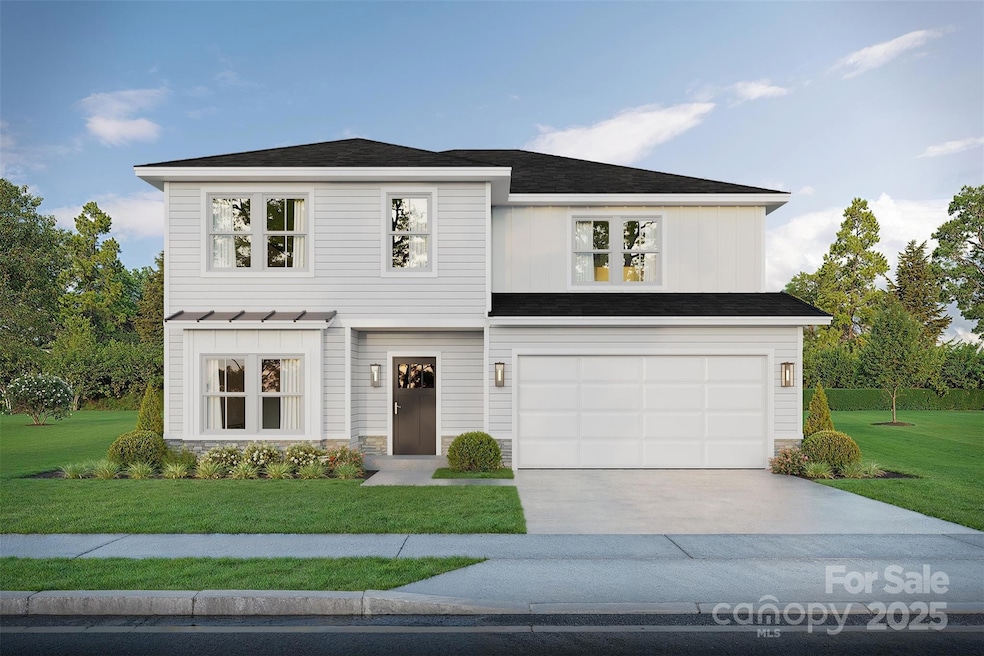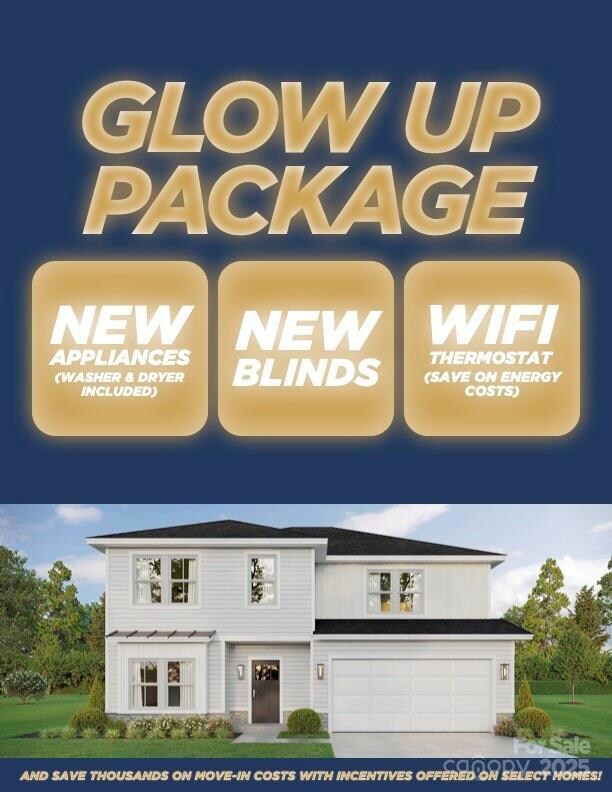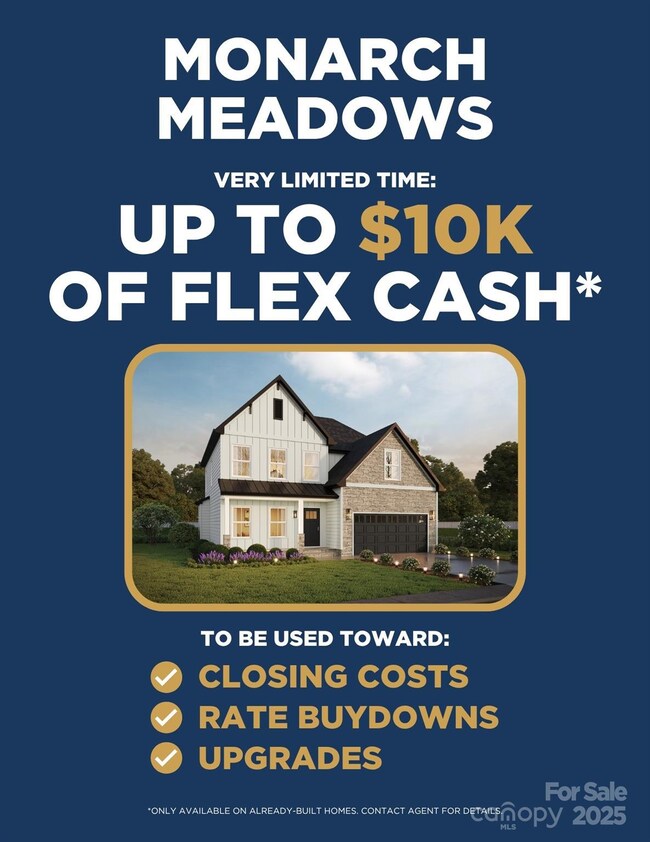Lot 2 Winged Way Unit 2 Kannapolis, NC 28083
Estimated payment $3,148/month
Highlights
- Under Construction
- Mud Room
- 2 Car Attached Garage
- Jackson Park Elementary School Rated 9+
- Front Porch
- Laundry Room
About This Home
Don't miss the Highland Plan! This charming home seamlessly blends comfort and style, offering an open-concept layout that connects the inviting living and dining areas to a modern kitchen. With a primary suite featuring an en-suite bathroom, and three additional bedrooms catering to your needs, this home offers both space and practicality. Embrace the convenience of a 2-car garage. Don't miss out on this chance to own a piece of the Highland Plan's charm - schedule a showing today!
Available exclusively through PRESPRO Homes & our preferred lender, take advantage of special financing with interest rates as low as 2.99%, 3.99% or 4.99%! Programs include: No down payment & No closing cost options, buy-before-you-sell solutions, financing for retirement age buyers* to purchase with no required monthly mortgage payment. Special financing for qualified buyers; subject to approval. *Lifestyle loan requires taxes, insurance & HOA.
Listing Agent
CEDAR REALTY LLC Brokerage Email: kaitlynne@livecedar.com License #335618 Listed on: 09/04/2025
Home Details
Home Type
- Single Family
Year Built
- Built in 2025 | Under Construction
HOA Fees
- $50 Monthly HOA Fees
Parking
- 2 Car Attached Garage
Home Design
- Home is estimated to be completed on 11/24/25
- Slab Foundation
- Hardboard
Interior Spaces
- 2-Story Property
- Ceiling Fan
- Mud Room
- Carbon Monoxide Detectors
Kitchen
- Electric Oven
- Electric Range
Bedrooms and Bathrooms
- 4 Bedrooms
Laundry
- Laundry Room
- Laundry on upper level
Outdoor Features
- Front Porch
Schools
- North Kannapolis Elementary School
- Kannapolis Middle School
- Kannapolis High School
Utilities
- Central Heating and Cooling System
- Cable TV Available
Community Details
- Built by PRESPRO
- Monarch Meadows Subdivision, Highland Floorplan
- Mandatory home owners association
Listing and Financial Details
- Assessor Parcel Number 26934786
Map
Home Values in the Area
Average Home Value in this Area
Property History
| Date | Event | Price | List to Sale | Price per Sq Ft |
|---|---|---|---|---|
| 09/04/2025 09/04/25 | For Sale | $496,900 | -- | $196 / Sq Ft |
Source: Canopy MLS (Canopy Realtor® Association)
MLS Number: 4299342
- 1325 Winged Way Unit 3
- 1335 Winged Way Unit 4
- 3000 Swallowtail Ln Unit 40
- 1305 Winged Way Unit 1
- 3015 Swallowtail Ln
- Lot 50 Lavender Ln
- Lot 51 Lavender Ln
- Lot 48 Lavender Ln
- Lot 54 Lavender Ln
- Lot 49 Lavender Ln
- Lot 53 Lavender Ln
- 1500 Nectar Way Unit 32
- 3030 Swallowtail Ln
- Lot 41 Swallowtail Ln Unit 41
- Lot 16 New Life Ln Unit 16
- Lot 19 New Life Ln Unit 19
- 2105 Woodlawn St
- 2008 Woodlawn St
- 1206 Poplar Glen Dr
- 2424 Glenwood St
- 2419 Winfield St
- 2209 Ln St
- 2071 Samantha Dr
- 703 Louise Ave
- 1940 Quill Ct
- 2028 Quill Ct
- 1980 Clear Brook Dr
- 420 Jackson Park Rd
- 1401 Living Way
- 141 Austin Run Ct
- 1829 Mary Wynn Ct
- 1702 Prism Place
- 242 Summit Park Ct
- 310 W 9th St
- 1489 Mitchell Glen St
- 1934 Summit Ridge Ln
- 665 Wilson St
- 297 Mission Tripp St
- 277 Mission Tripp St
- 317 Athens Hills Place



