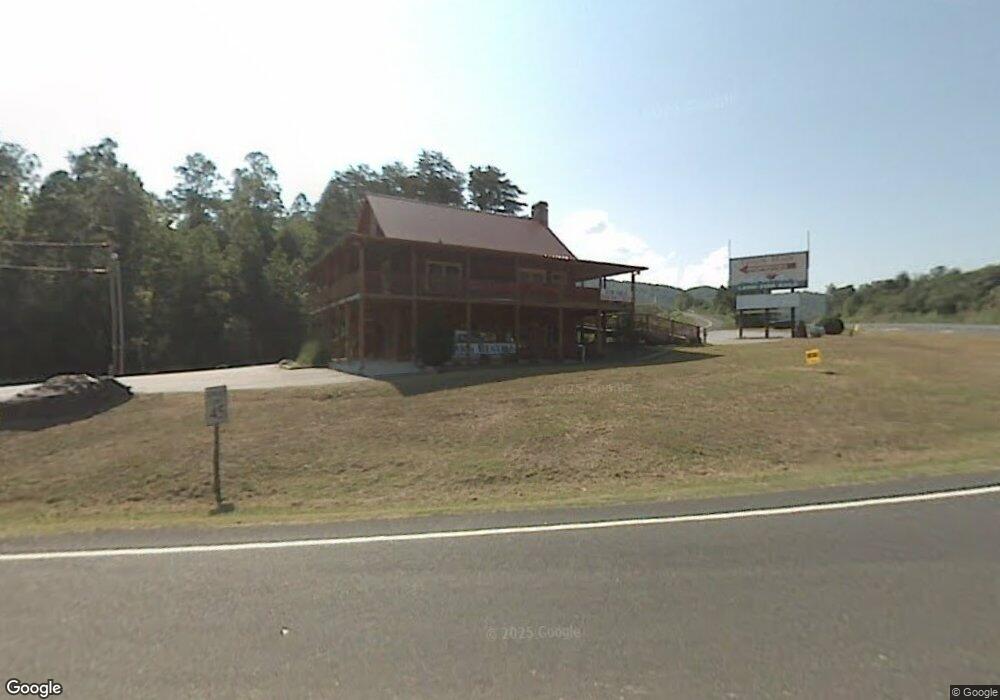Lot 20 Blue Ridge Escape Cherry Log, GA 30522
4
Beds
4
Baths
3,000
Sq Ft
1.67
Acres
About This Home
This home is located at Lot 20 Blue Ridge Escape, Cherry Log, GA 30522. Lot 20 Blue Ridge Escape is a home located in Fannin County with nearby schools including Fannin County High School.
Create a Home Valuation Report for This Property
The Home Valuation Report is an in-depth analysis detailing your home's value as well as a comparison with similar homes in the area
Home Values in the Area
Average Home Value in this Area
Tax History Compared to Growth
Map
Nearby Homes
- 51+ acre Mountain Cove Way
- 51+ acre Mountain Cove Way Unit 1-8
- Lot 21 Mountain Trace
- 731 Native Trail
- 306 Native Trail
- 265 Wits End Way
- 292 Wits End Way
- Lot 20 Black Oaks Rd
- 328 Black Ankle Creek Rd
- 47 Blue Sky Dr
- 1630 Black Ankle Creek Rd
- 28 Aska Forest Trail
- LOT 10 Papa Bear Path
- 357 Skyline Dr
- 0 Hillbilly Holler Unit 7429512
- 0 Hillbilly Holler Unit 10349381
- 586 Newport Rd
- 0 Hillbilly Unit 7636164
- 167 Big Valley Overlook
- 213 Valley Branch Rd
- Lot 20 Blue Ridge Escape Unit 20
- 390 Mountain Trace
- 51 ACRES Mountain Cove Way
- 0 Lot 3 Native Trail Unit 314402
- 436 Mountain Trace
- Lots 1-7 Mountain Cove Way
- 214 Big Valley Overlook
- 125 Valley Overlook
- 155 Valley Overlook
- 155 Valley Overlook
- 200 Mountain Trace
- 0 Blue Ridge Escape Unit LOT 8 8899840
- 0 Blue Ridge Escape Unit LT 13 8899420
- 0 Blue Ridge Escape Unit LT 14 8895670
- 0 Blue Ridge Escape Unit LOT 3 8879563
- 0 Blue Ridge Escape Unit LOT 4 8847971
- 0 Blue Ridge Escape Unit LOT 10 8855530
- LOT11 Native Trail
- LOT19 Native Trail
- LOT10 Native Trail
