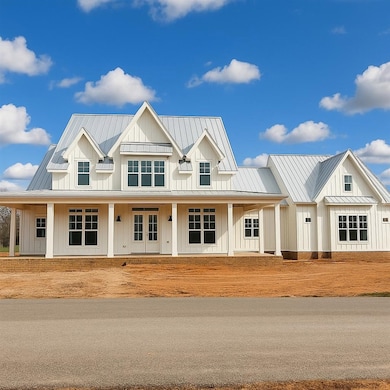Lot 20 Hazel Farms Ln Bowling Green, KY 42103
Estimated payment $5,840/month
Highlights
- New Construction
- Home Performance with ENERGY STAR
- Wood Flooring
- Alvaton Elementary School Rated A-
- Traditional Architecture
- Main Floor Primary Bedroom
About This Home
Discover refined Southern living in this stunning 3,735 sq ft new construction home in the highly desired Hazel Farms community. Thoughtfully designed with exquisite finishes throughout, this property offers the perfect blend of luxury, comfort, and functionality—all situated on a beautiful 1-acre lot. Step inside to an open-concept living area that connects the gourmet kitchen, breakfast nook, and keeping room—an entertainer’s dream. A separate dining room adds elegance for gatherings and holidays. This home features 4 bedrooms, 4 full baths, and 2 half baths, including both a spacious primary suite and a private guest suite on the main level. Upstairs, you’ll find two additional bedrooms, each with its own bath access, along with a large media room ideal for movie nights or gaming. Designed for everyday convenience, the home includes a large walk-in pantry, mudroom, and a dedicated pool bath—perfectly planned for your future backyard oasis. Outdoor living takes center stage with nearly 2,000 sq ft of porches, including an expansive front porch, a covered grilling porch, and additional spaces ideal for dining, relaxing, or entertaining. Additional features include: • 3-car garage • Hardie board exterior with metal accents • Energy Star rated construction • Builder’s warranty for peace of mind This home delivers luxury craftsmanship, efficient design, and timeless style—all in the serene setting of Hazel Farms.
Home Details
Home Type
- Single Family
Year Built
- Built in 2025 | New Construction
Lot Details
- 1 Acre Lot
- Level Lot
Parking
- 3 Car Attached Garage
- Side Facing Garage
- Automatic Garage Door Opener
- Driveway Level
Home Design
- Traditional Architecture
- Farmhouse Style Home
- Block Foundation
- Concrete Siding
Interior Spaces
- 3,735 Sq Ft Home
- 2-Story Property
- Ceiling Fan
- Chandelier
- Gas Log Fireplace
- Window Screens
- Insulated Doors
- Mud Room
- Great Room
- Family Room
- Formal Dining Room
- Den
- Bonus Room
- Storage In Attic
- Fire and Smoke Detector
- Laundry Room
Kitchen
- Breakfast Room
- Walk-In Pantry
- Oven or Range
- Gas Range
- Freezer
- Dishwasher
- Granite Countertops
- Disposal
Flooring
- Wood
- Tile
Bedrooms and Bathrooms
- 4 Bedrooms
- Primary Bedroom on Main
- Walk-In Closet
- Bathroom on Main Level
- Granite Bathroom Countertops
- Double Vanity
- Separate Shower
Schools
- Alvaton Elementary School
- Drakes Creek Middle School
- Greenwood High School
Utilities
- Forced Air Zoned Heating and Cooling System
- Heating System Uses Propane
- Tankless Water Heater
- Septic Tank
Additional Features
- Home Performance with ENERGY STAR
- Covered Patio or Porch
Community Details
- Hazelfarms Subdivision
Listing and Financial Details
- Assessor Parcel Number 067B-68-020
Map
Home Values in the Area
Average Home Value in this Area
Property History
| Date | Event | Price | List to Sale | Price per Sq Ft |
|---|---|---|---|---|
| 11/21/2025 11/21/25 | For Sale | $929,900 | -- | $249 / Sq Ft |
Source: Real Estate Information Services (REALTOR® Association of Southern Kentucky)
MLS Number: RA20256741
- Lot 21 Hazel Farms Ln
- Lot 16 Hazel Farms Ln
- 1746 Hazel Farms Ln
- Lot 1 Hazel Farms Ln
- 0 New Cut Rd
- Lot 10 Collingwood Ct
- 647 New Cut Rd
- 3703 H E Johnson Rd
- 10885 Alvaton Rd
- 1235 Claypool Boyce Rd
- 140 Cross Creek Way
- Lot 2 Claypool-Boyce Rd
- 209 Cross Creek Ct
- 217 Cross Creek Ct
- 6608 Summer Shade Cir
- 221 Trellis St
- 10667 Alvaton Rd
- 1239 Oxbow Dr Unit Lot 78
- Lot 8 Collingwood Ct Unit or Lot 9
- 1025 Paddlers Way Unit Creekside Bend Lot 3
- 9990 Alvaton Rd
- 633 Village Way
- 7251 Hilliard Cir
- 413 Adalynn Cir
- 5850 Otte Ct
- 5814 Otte Ct
- 1361 Red Rock Rd
- 546 Plano Rd
- 721 Unit 905 Plano Rd
- 721 Unit 903 Plano Rd
- 721 Unit 904 Plano Rd
- 721 Unit 906 Plano Rd
- 389 Plano Rd
- 952 Anise Ln
- 280 Cumberland Trace Rd
- 726 Cumberland Trace Rd
- 1294 Kenilwood Way Unit Apartment A
- 309 Eureka Way
- 1040 Shive Ln
- 360 Pascoe Blvd


