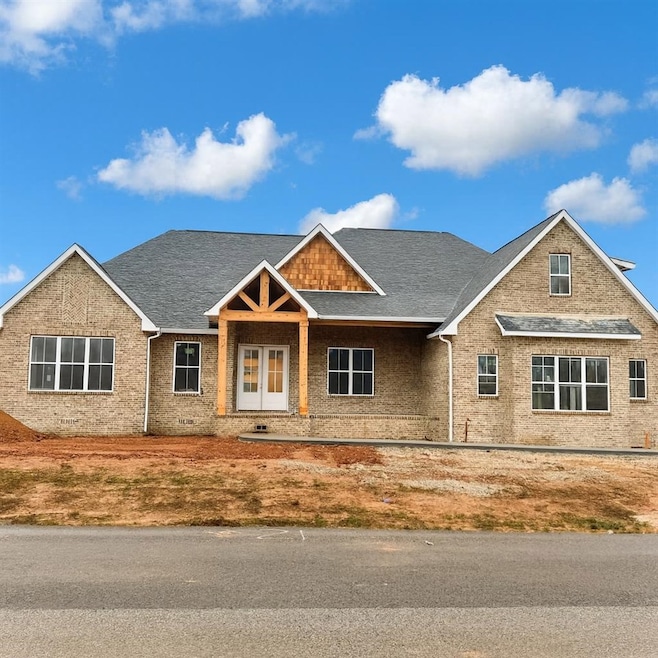Lot 21 Hazel Farms Ln Bowling Green, KY 42103
Estimated payment $5,182/month
Highlights
- New Construction
- Home Performance with ENERGY STAR
- Wood Flooring
- Alvaton Elementary School Rated A-
- Traditional Architecture
- Main Floor Primary Bedroom
About This Home
Stunning new construction in highly sought-after Hazel Farms! This thoughtfully designed 4-bedroom home offers private en-suite baths for each bedroom, plus an additional half bath for guests. The spacious open-concept layout features a large living area that flows seamlessly into the gourmet kitchen—complete with a huge walk-in pantry, beautiful finishes, and room to gather. The primary suite is a true retreat with an oversized walk-in closet and a spa-inspired bath. Upstairs, you’ll find a versatile bonus room with its own full bath and closet, perfect for guests, a teen suite, or a multigenerational living setup. Set on over an acre, this property offers exceptional outdoor living potential with plenty of space to entertain, relax, and enjoy the views. A 2-car garage, welcoming front elevation, and thoughtful details throughout complete this incredible home. Estimated completion: Early January. Don’t miss this opportunity to own a brand-new home in one of Alvaton’s most desirable areas!
Home Details
Home Type
- Single Family
Year Built
- Built in 2025 | New Construction
Parking
- 2 Car Attached Garage
- Side Facing Garage
- Automatic Garage Door Opener
- Driveway
Home Design
- Traditional Architecture
- Brick Exterior Construction
- Block Foundation
- Dimensional Roof
- Cedar Siding
Interior Spaces
- 3,333 Sq Ft Home
- 1.5-Story Property
- Ceiling Fan
- Chandelier
- Gas Log Fireplace
- Family Room
- Bonus Room
- Storage In Attic
- Fire and Smoke Detector
- Laundry Room
Kitchen
- Breakfast Room
- Walk-In Pantry
- Self-Cleaning Oven
- Gas Range
- Range Hood
- Freezer
- Dishwasher
- Solid Surface Countertops
- Disposal
Flooring
- Wood
- Tile
Bedrooms and Bathrooms
- 4 Bedrooms
- Primary Bedroom on Main
- Split Bedroom Floorplan
- Walk-In Closet
- Bathroom on Main Level
- Granite Bathroom Countertops
- Double Vanity
- Bathtub
- Separate Shower
Schools
- Alvaton Elementary School
- Drakes Creek Middle School
- Greenwood High School
Utilities
- Forced Air Zoned Heating and Cooling System
- Heating System Uses Propane
- Heat Pump System
- Tankless Water Heater
- Septic Tank
Additional Features
- Home Performance with ENERGY STAR
- Covered Patio or Porch
- 1.02 Acre Lot
Community Details
- Hazelfarms Subdivision
Listing and Financial Details
- Assessor Parcel Number 067B-68-021
Map
Home Values in the Area
Average Home Value in this Area
Property History
| Date | Event | Price | List to Sale | Price per Sq Ft |
|---|---|---|---|---|
| 11/21/2025 11/21/25 | For Sale | $824,900 | -- | $247 / Sq Ft |
Source: Real Estate Information Services (REALTOR® Association of Southern Kentucky)
MLS Number: RA20256740
- Lot 16 Hazel Farms Ln
- 1746 Hazel Farms Ln
- Lot 1 Hazel Farms Ln
- 0 New Cut Rd
- Lot 10 Collingwood Ct
- 647 New Cut Rd
- 3703 H E Johnson Rd
- 10885 Alvaton Rd
- 1235 Claypool Boyce Rd
- 140 Cross Creek Way
- Lot 2 Claypool-Boyce Rd
- 209 Cross Creek Ct
- 217 Cross Creek Ct
- 6608 Summer Shade Cir
- 221 Trellis St
- 10667 Alvaton Rd
- 1239 Oxbow Dr Unit Lot 78
- Lot 8 Collingwood Ct Unit or Lot 9
- 1025 Paddlers Way Unit Creekside Bend Lot 3
- Lot 40 Creekside Bend
- 9990 Alvaton Rd
- 633 Village Way
- 7251 Hilliard Cir
- 413 Adalynn Cir
- 5850 Otte Ct
- 5814 Otte Ct
- 1361 Red Rock Rd
- 546 Plano Rd
- 721 Unit 905 Plano Rd
- 721 Unit 903 Plano Rd
- 721 Unit 904 Plano Rd
- 721 Unit 906 Plano Rd
- 389 Plano Rd
- 952 Anise Ln
- 280 Cumberland Trace Rd
- 726 Cumberland Trace Rd
- 1294 Kenilwood Way Unit Apartment A
- 309 Eureka Way
- 1040 Shive Ln
- 360 Pascoe Blvd

