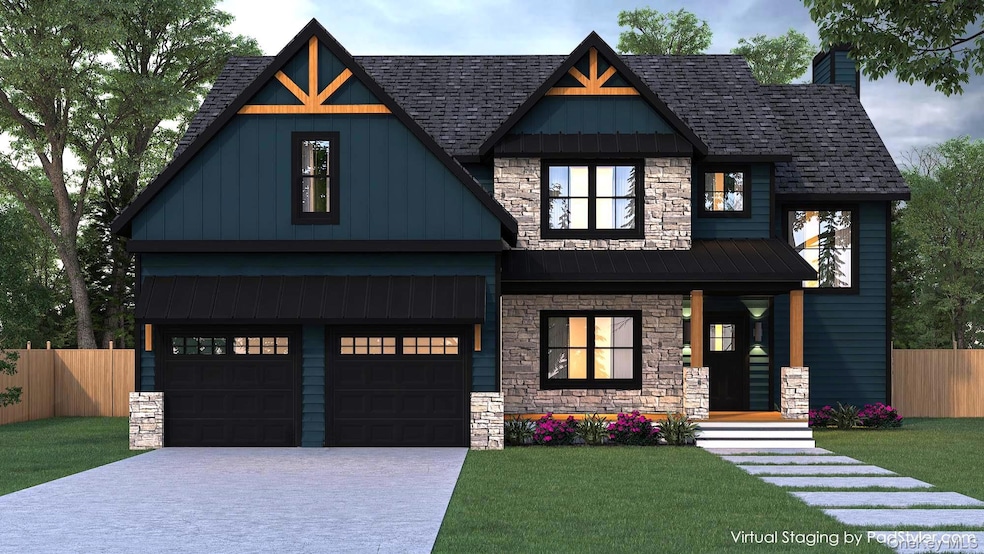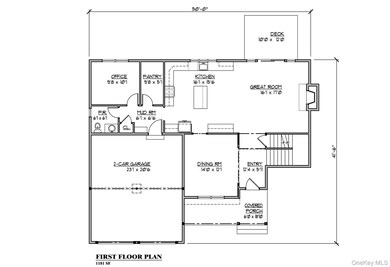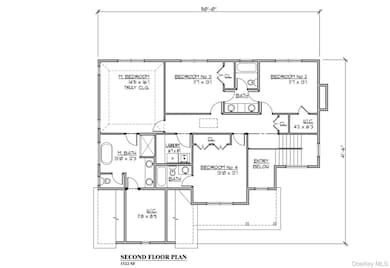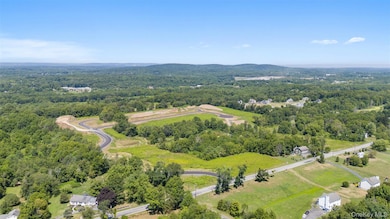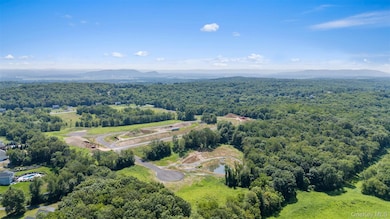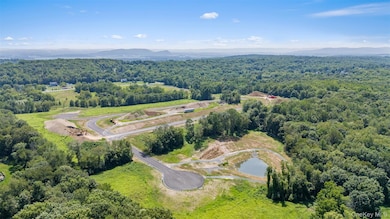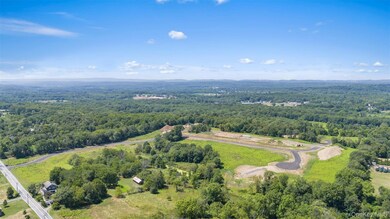Lot #23 Azalea Ln Slate Hill, NY 10973
Estimated payment $5,602/month
Highlights
- Colonial Architecture
- Wood Flooring
- Mud Room
- Deck
- 1 Fireplace
- Covered Patio or Porch
About This Home
Beautiful new construction being built in Ridgebury Estates, a new community of carefully crafted colonials perched high on a hill with tree-lined streets, stone walls and lots of open space. Situated in the heart of Orange County, NY and in the highly sought-after Minisink Valley School District. The Sienna offers modern luxury and timeless design. With four spacious bedrooms and three and a half baths, this beautifully crafted residence combines comfort, style, and functionality for today's lifestyle. Step inside to discover an expansive first floor featuring gorgeous red oak hardwood floors throughout. The heart of the home is the sun-filled living room with a cozy fireplace, perfect for gatherings or quiet evenings. The gourmet kitchen is a chef’s dream—designed with custom cabinetry, quartz countertops, a tiled backsplash, center island, and a full suite of stainless steel appliances. Off the kitchen, you'll find a mudroom, half bath, and a dedicated home office, providing both convenience and privacy. Upstairs, the second floor offers an expansive layout with a luxurious primary suite, complete with a walk-in closet and a spa-inspired en-suite bath featuring double vanities. Three additional bedrooms share beautifully appointed baths, offering ample space for family or guests. Additional highlights include central A/C, a two-car garage, and an elegant stone front exterior that adds striking curb appeal.
Listing Agent
Realty Promotions Inc Brokerage Phone: 845-381-5777 License #10311202086 Listed on: 09/18/2025
Home Details
Home Type
- Single Family
Est. Annual Taxes
- $14,832
Year Built
- Built in 2025
Lot Details
- 0.46 Acre Lot
- Cul-De-Sac
- Level Lot
Parking
- 2 Car Attached Garage
- Driveway
Home Design
- Colonial Architecture
- Frame Construction
- Stone Siding
- Vinyl Siding
Interior Spaces
- 3,407 Sq Ft Home
- 2-Story Property
- Tray Ceiling
- Ceiling Fan
- Chandelier
- 1 Fireplace
- Mud Room
- Entrance Foyer
- Formal Dining Room
- Partially Finished Basement
- Basement Fills Entire Space Under The House
- Laundry Room
Kitchen
- Eat-In Kitchen
- Kitchen Island
Flooring
- Wood
- Carpet
- Tile
Bedrooms and Bathrooms
- 4 Bedrooms
- En-Suite Primary Bedroom
- Walk-In Closet
- Double Vanity
- Soaking Tub
Outdoor Features
- Deck
- Covered Patio or Porch
Schools
- Minisink Valley Elementary School
- Minisink Valley Middle School
- Minisink Valley High School
Utilities
- Forced Air Heating and Cooling System
- Propane
- Well
- Septic Tank
- Cable TV Available
Community Details
- Sienna
Listing and Financial Details
- Assessor Parcel Number 19-3-23
Map
Home Values in the Area
Average Home Value in this Area
Property History
| Date | Event | Price | List to Sale | Price per Sq Ft |
|---|---|---|---|---|
| 09/18/2025 09/18/25 | For Sale | $826,900 | -- | $243 / Sq Ft |
Source: OneKey® MLS
MLS Number: 914467
- Lot #25 Azalea Ln
- Lot #5 Lotus Dr
- Lot #4 Lotus Dr
- Lot #16 Bee Blossom Ct
- Lot #22 Azalea Ln
- Lot #20 Bee Blossom Ct
- Lot #12 Azalea Ln
- Lot #18 Bee Blossom Ct
- Lot #21 Azalea Ln
- Lot #6 Lotus Dr
- Lot #10 Azalea Ln
- Lot #26 Azalea Ln
- Lot #11 Azalea Ln
- Lot #8 Azalea Ln
- Lot #17 Bee Blossum Ct
- Lot #19 Bee Blossom Ct
- Lot #3 Lotus Dr
- Lot #9 Azalea Ln
- 0 Ridgebury Hill Rd Unit KEY854359
- 0 Guinea Hill Rd Unit KEY838745
- 70 Jogee Rd Unit 2
- 133 Ridgebury Rd
- 97 Deblock Rd Unit 1A
- 20 Uhlig Rd
- 76 Uhlig Rd
- 23 James P Kelly Way
- 51 Deer Ct Dr
- 2 Underhill Rd
- 19 Highrose Ridge Way
- 17 Woodrose Ct
- 83 Jordan Ln
- 34 Stern Scenic Dr
- 376 Concord Ln
- 366 Concord Ln
- 358 Concord Ln
- 72 Webb Rd
- 9 Dubois St
- 266 Ruth Ct
- 201 Genung St
- 215 Ruth Ct
