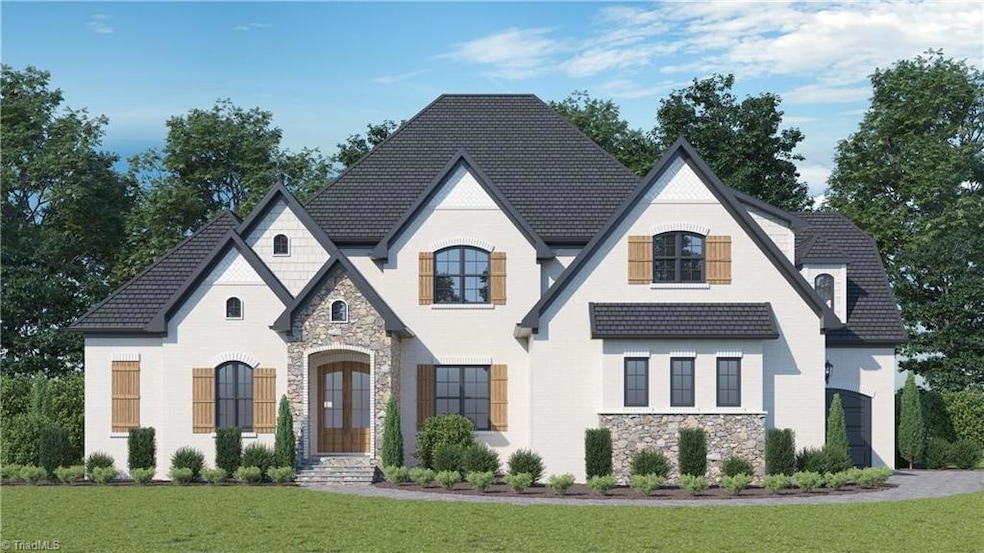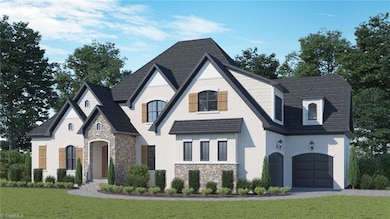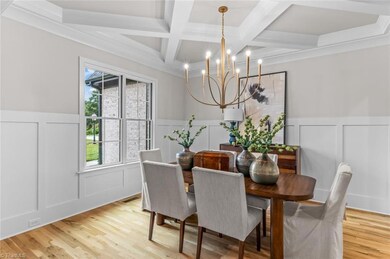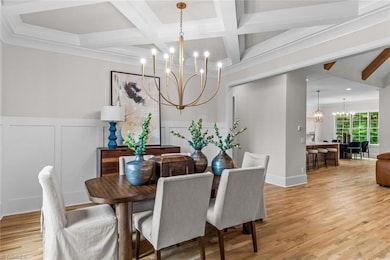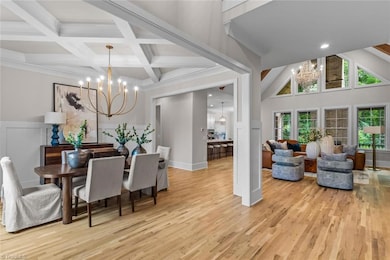Lot 24 Shadow Creek Dr Summerfield, NC 27358
Estimated payment $8,014/month
Highlights
- Freestanding Bathtub
- Vaulted Ceiling
- Main Floor Primary Bedroom
- Oak Ridge Elementary School Rated A-
- Wood Flooring
- Solid Surface Countertops
About This Home
Brand New Construction Built by Stonewood Homes. Coming Soon! Still time to Personalize and make your own selections. Located in the heart of Summerfield. Nestled in the back of the Prestigious Subdivision of Birkhaven Reserve. This Home offers a Fantastic Floorplan with room for everyone. French Country Style offering Chefs kitchen overlooking a Gorgeous Great Rm w/Vaulted Ceiling and Cedar wrap Beams. Main level Primary Suite w/wood inlay Tray Ceiling & Spa like Bath. Main level Guest Suite and Bath. Formal Dinning w/Coffered Ceiling & Executive Study w/Cedar wrap Beams. Main 10 Ft ceilings. Upstairs offers Spacious Bedrooms, Bonus Rm, Recreation Rm & Media Rm. Pre wired for Smart home Technology. The outdoor living area includes a Covered porch and a spacious Outdoor Patio backing up to a beautiful wooded area. Broker/Owner. Pics of similar home to be built. Please call agent for more information.
Home Details
Home Type
- Single Family
Est. Annual Taxes
- $889
Year Built
- 2026
Lot Details
- 0.97 Acre Lot
- Property is zoned RS-40
HOA Fees
- $79 Monthly HOA Fees
Parking
- 4 Car Attached Garage
- Driveway
Home Design
- Brick Exterior Construction
- Stone
Interior Spaces
- 4,985 Sq Ft Home
- Property has 2 Levels
- Vaulted Ceiling
- Ceiling Fan
- Insulated Windows
- Great Room with Fireplace
- Dryer Hookup
Kitchen
- Gas Cooktop
- Dishwasher
- Kitchen Island
- Solid Surface Countertops
Flooring
- Wood
- Carpet
- Tile
Bedrooms and Bathrooms
- 4 Bedrooms
- Primary Bedroom on Main
- Freestanding Bathtub
- Separate Shower
Outdoor Features
- Porch
Utilities
- Forced Air Heating and Cooling System
- Heat Pump System
- Heating System Uses Natural Gas
- Well
- Tankless Water Heater
- Gas Water Heater
Community Details
- Birkhaven Reserve Subdivision
Listing and Financial Details
- Tax Lot 24
- Assessor Parcel Number 0235448
- 1% Total Tax Rate
Map
Home Values in the Area
Average Home Value in this Area
Property History
| Date | Event | Price | List to Sale | Price per Sq Ft |
|---|---|---|---|---|
| 09/05/2025 09/05/25 | For Sale | $1,498,900 | 0.0% | $301 / Sq Ft |
| 07/24/2025 07/24/25 | Off Market | $1,498,900 | -- | -- |
| 07/08/2025 07/08/25 | For Sale | $1,498,900 | -- | $301 / Sq Ft |
Source: Triad MLS
MLS Number: 1186863
- 7539 Shadow Creek Dr
- 7533 Shadow Creek Dr
- 7645 Braelands Dr
- 6779 Brookbank Rd
- 7532 Shadow Creek Dr
- 7534 Shadow Creek Dr
- 7535 Shadow Creek Dr
- 5408 Briardenn Ct
- 7792 Polar Dr
- 7720 Maple Pond Dr
- 6806 Brennan Way
- 7722 Maple Pond Dr
- 7713 Maple Pond Dr
- 7726 Maple Pond Dr
- 6770 Brookbank Rd
- 7725 Maple Pond Dr
- 7731 Maple Pond Dr
- 7736 Maple Pond Dr
- 7886 Maple Pond Dr
- 6998 Colleen Ct
- 6421 Ashton Park Dr
- 7608 Keating Dr
- 8008 Daltonshire Dr
- 5510 Faye Dr
- 7831 Summerfield Rd
- 1585 Deer Run Ct
- 5918 Highland Grove Dr
- 4512 Camden Ridge Dr
- 4517 Southport Rd
- 11 Harvest Oak Ct
- 713 Adelynn Ln
- 1800 Kauri Cliffs Point
- 4003 Persimmon Ct
- 6805 Poplar Grove Trail
- 7121 Taunton Dr
- 6400 Old Oak Ridge Rd
- 5501 Turtle Cove Ct
- 1563 Amberview Ln
- 7873 Springdale Meadow Dr
- 3739 Sagamore Dr
