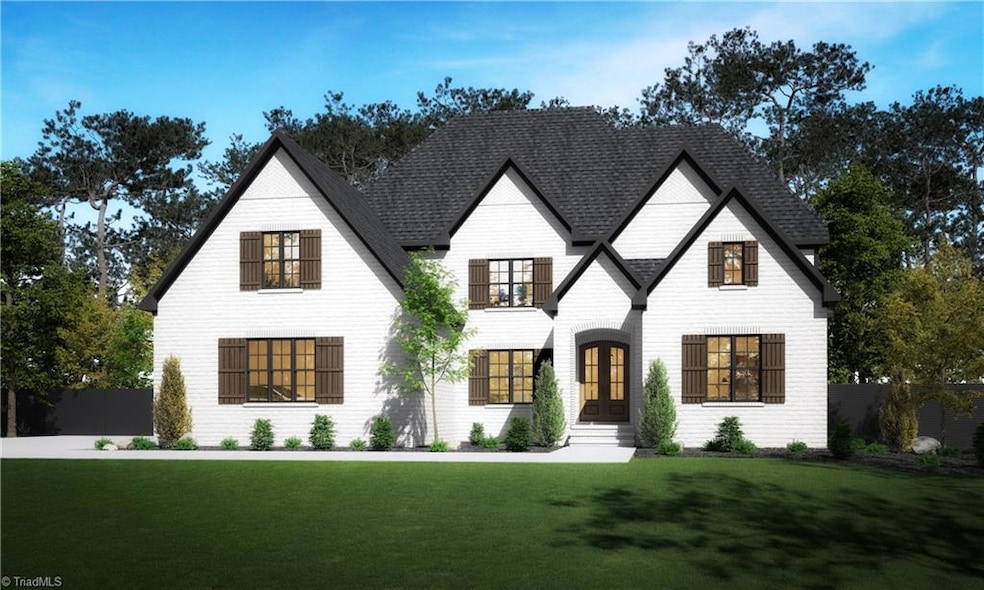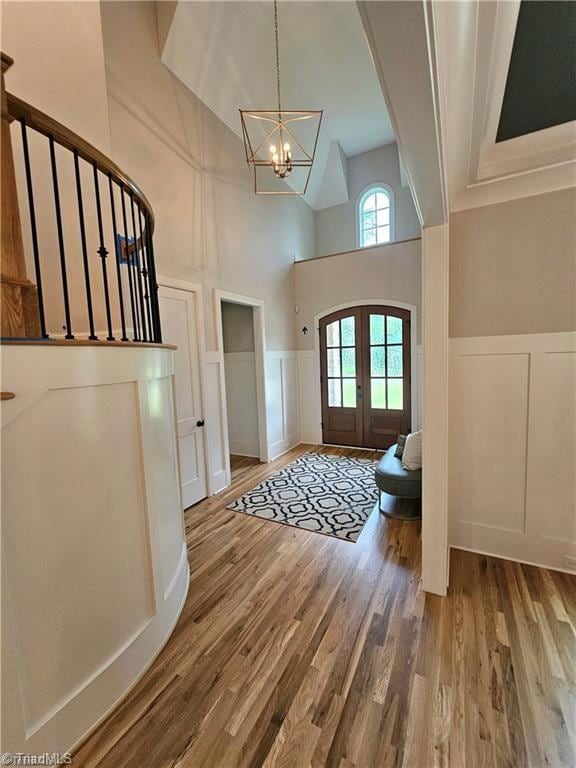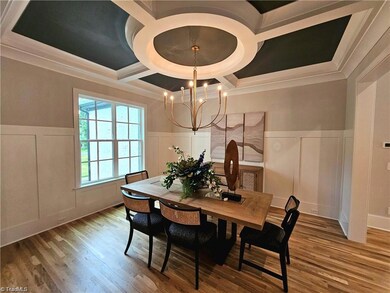Lot 25 Brassie Ln Summerfield, NC 27358
Highlights
- New Construction
- Wood Flooring
- Solid Surface Countertops
- Freestanding Bathtub
- Main Floor Primary Bedroom
- No HOA
About This Home
French Country Charmer. Brand New Construction Built by Stonewood Homes. This Fantastic open Floorplan offers a Chefs kitchen overlooking a Gorgeous Vaulted Great Room with Cedar Wrap Beams. Main level Primary Suite with wood tray ceiling and spa like bath. Main level Guest Suite with full bath. Open Formal Dining Rm & Private Executive Study. Main level also provides Grand 10 Ft ceilings. Upstairs offers Spacious Bedrooms, Exercise Room and Large Bonus Room. Outdoor living area provides a Wonderful Screened in covered porch. All this in a beautiful Golf Course Community. Owner/Broker. This home is under construction. Pictures & Renderings of similar home being built. Please call agent for more information on this Home
Home Details
Home Type
- Single Family
Est. Annual Taxes
- $522
Year Built
- Built in 2025 | New Construction
Lot Details
- 1.02 Acre Lot
- Property is zoned RP
Parking
- 3 Car Attached Garage
- Driveway
Home Design
- Home to be built
- Brick Exterior Construction
- Stone
Interior Spaces
- 4,495 Sq Ft Home
- Property has 2 Levels
- Ceiling Fan
- Great Room with Fireplace
- Dryer Hookup
Kitchen
- Gas Cooktop
- Dishwasher
- Kitchen Island
- Solid Surface Countertops
Flooring
- Wood
- Carpet
- Tile
Bedrooms and Bathrooms
- 4 Bedrooms
- Primary Bedroom on Main
- Freestanding Bathtub
- Separate Shower
Outdoor Features
- Porch
Schools
- Rockingham County Middle School
- Rockingham County High School
Utilities
- Forced Air Heating and Cooling System
- Heat Pump System
- Heating System Uses Propane
- Well
- Tankless Water Heater
- Gas Water Heater
Community Details
- No Home Owners Association
- Greensboro National Golf Club Subdivision
Listing and Financial Details
- Tax Lot 25
- Assessor Parcel Number 129358
- 1% Total Tax Rate
Map
Home Values in the Area
Average Home Value in this Area
Source: Triad MLS
MLS Number: 1172882
- 252 Brassie Ln
- Lot 88 Mashie Dr
- 2527 Rivers Edge Rd
- 2525 Rivers Edge Rd
- 2519 Rivers Edge Rd
- 132 Parkview Ln
- 126 Parkview Ln
- 2311 Bonnie Ln
- 126 Hush Hickory Trace
- 177 Winsome Laurel Ln
- 8241 William Wallace Dr
- 1773 Scalesville Rd
- 1769 Scalesville Rd
- 1777 Scalesville Rd
- 107 Cottonwood Ln
- 330 Quail Ridge Rd
- 1409 Loch Lomond Dr
- 1420 Loch Lomond Dr
- 1421 Loch Lomond Dr
- 1479 Bethan Dr
- 311 Glencoe Church Loop
- 3409 Garrick Trace
- 5314 Summerwood Dr
- 306 Summerwalk Rd
- 5719 Waterpoint Dr
- 5801 Fisherman Dr
- 5710 Waterpoint Dr
- 5503 Courtfield Dr
- 5728 Hiddenlake Dr
- 5728 Hidden Lake Dr
- 5711 Fisherman Dr
- 7873 Springdale Meadow Dr
- 4048 Battleground Ave
- 5607 Townsend Farm Ct
- 706 Townsend Farm Dr
- 5003 Bass Chapel Rd Unit 3B
- 5001 Bass Chapel Rd Unit 3C
- 4801 Sweetbriar Rd
- 6 Indigo Lake Terrace Unit F
- 101 Shore Lake Dr







