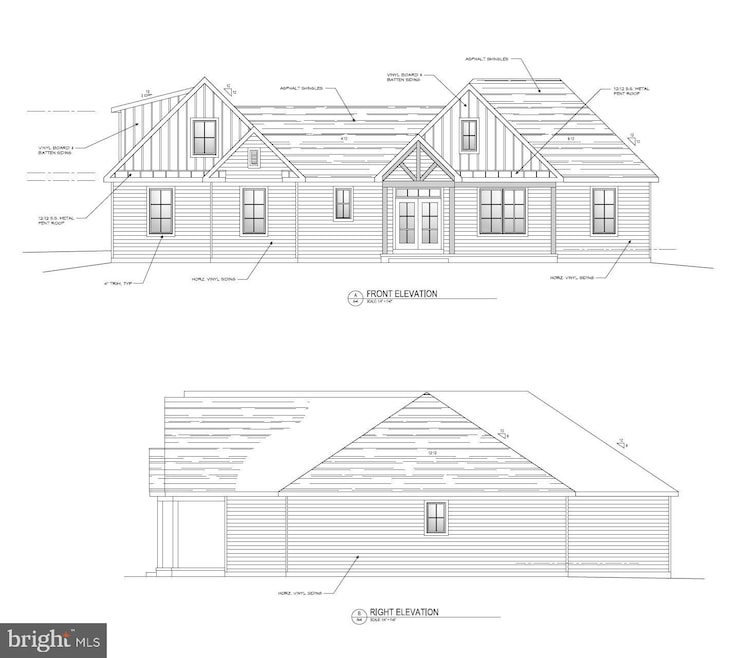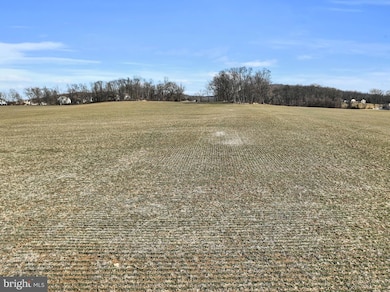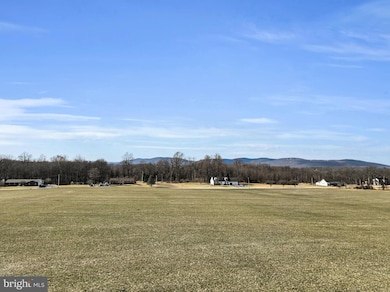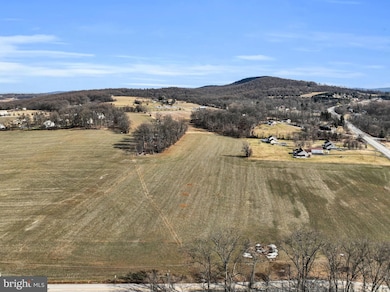Lot 2A Nursery Rd Carroll Township, PA 17019
Estimated payment $5,338/month
Highlights
- New Construction
- Vaulted Ceiling
- No HOA
- 2.6 Acre Lot
- Rambler Architecture
- Fireplace
About This Home
Experience the perfect blend of elegance, comfort, and modern design in this architecturally stunning ranch home, offering over 2,500 sq. ft. of main-level living space. Situated on a picturesque 2.6-acre homesite with breathtaking mountain views, this home is designed for those who appreciate quality craftsmanship and thoughtful details. From the moment you enter, you will be greeted by a soaring vaulted two-story great room, complete with a stunning fireplace, setting the stage for cozy gatherings. The open-concept design flows seamlessly into a chef’s dream kitchen, featuring a sprawling center island and an expansive dining area bathed in natural light from surrounding windows—perfect for entertaining and everyday living. Nestled on one side of the home, the spacious primary suite offers a true retreat, complete with a spa-like ensuite bath and a massive walk-in closet. On the opposite wing, you will find three additional generously sized bedrooms and a full bath, providing comfort and privacy for family and guests. Step outside to the expansive covered patio, where you can relax and take in the scenic views—an ideal space for outdoor dining, entertaining, or simply unwinding. Need more space? An optional bonus room on the second floor offers endless possibilities for additional living space. As the exclusive builder, Tru Construction is committed to bringing your vision to life. We would love the opportunity to customize this home to suit your lifestyle and needs. Contact us today to learn more and start the journey toward building your dream home.
Listing Agent
(717) 648-3737 johnesser@remax.net RE/MAX Realty Associates License #RM424967 Listed on: 02/18/2025

Home Details
Home Type
- Single Family
Lot Details
- 2.6 Acre Lot
- Property is in excellent condition
- Property is zoned RESIDENTIAL AGRICULTURE
Parking
- 2 Car Attached Garage
- Side Facing Garage
Home Design
- New Construction
- Rambler Architecture
- Concrete Perimeter Foundation
- Stick Built Home
Interior Spaces
- 2,525 Sq Ft Home
- Property has 1 Level
- Vaulted Ceiling
- Fireplace
- Basement Fills Entire Space Under The House
Bedrooms and Bathrooms
- 4 Main Level Bedrooms
Utilities
- Forced Air Heating and Cooling System
- Heating System Powered By Owned Propane
- 200+ Amp Service
- Well
- Electric Water Heater
- On Site Septic
Community Details
- No Home Owners Association
- Built by Tru Construction
Map
Home Values in the Area
Average Home Value in this Area
Property History
| Date | Event | Price | List to Sale | Price per Sq Ft |
|---|---|---|---|---|
| 02/18/2025 02/18/25 | For Sale | $849,900 | -- | $337 / Sq Ft |
Source: Bright MLS
MLS Number: PAYK2076586
- Lot 3A Nursery Rd
- Lot 2 Nursery Rd
- Lot 1 Nursery Rd
- 111 Lightfoot Ln
- 302 Cedar St
- 5 Glencarron Ct
- 6 Glencarron Ct
- 206 Eagle Rd
- 24 S Alydar Blvd
- Homesite 11 Old York Rd
- 132 Stonebridge Dr
- 49 Old York Rd
- Molly Plan at Logan Meadows
- Brindlee Plan at Logan Meadows
- Blue Ridge Plan at Logan Meadows
- Georgia Mae Plan at Logan Meadows
- Copper Beech Plan at Logan Meadows
- Abbey Plan at Logan Meadows
- Beacon Pointe Plan at Logan Meadows
- 389 Santa Anita Dr
- 160 Logan Rd Unit 4D
- 15 Ore Bank Rd
- 11 N Chestnut St Unit E
- 139 S York Rd Unit 3
- 729 Low St
- 721 S Mountain Rd
- 622 Colonial View Rd
- 2451 Oakwood Hills Dr
- 308 Sleepy Hollow Dr
- 420 Gettysburg Pike
- 723 Mccormick Rd
- 715 Mt Airy Rd Unit 5
- 407 Mount Allen Dr
- 1515 English Dr
- 471 Nursery Dr N
- 1851 Shady Ln
- 1414 Benton Way
- 51 Franklin Dr
- 1408 Ann Ln
- 3219 Wayland Rd






