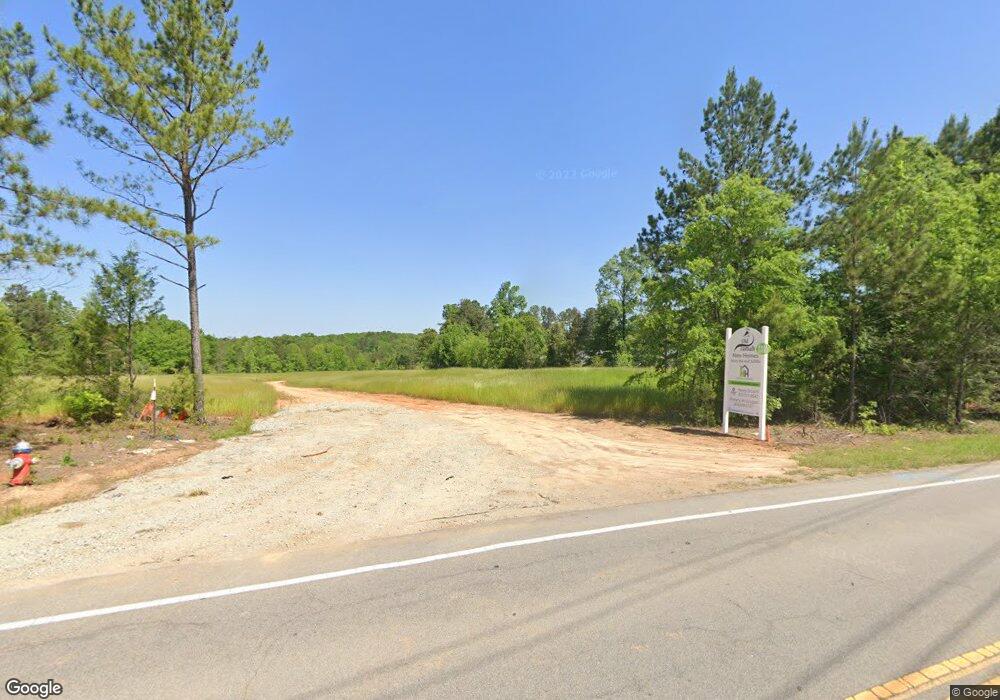3
Beds
2
Baths
1,413
Sq Ft
6,098
Sq Ft Lot
About This Home
This home is located at LOT 3 213 Boseman Rd, Irmo, SC 29063. LOT 3 213 Boseman Rd is a home located in Richland County with nearby schools including Oak Pointe Elementary School, Dutch Fork Middle School, and Dutch Fork High School.
Create a Home Valuation Report for This Property
The Home Valuation Report is an in-depth analysis detailing your home's value as well as a comparison with similar homes in the area
Home Values in the Area
Average Home Value in this Area
Tax History Compared to Growth
Map
Nearby Homes
- 1064 Kingston Village Loop
- The Brier Plan at Old Tamah
- The Elloree Plan at Old Tamah
- The Congaree Plan at Old Tamah
- Moultrie II Plan at Old Tamah
- The Lancaster Plan at Old Tamah
- 201 Boseman Rd
- Florence Plan at Old Tamah
- Hartwell Plan at Old Tamah
- 257 Boseman Rd
- 275 Boseman Rd
- 247 Boseman Rd
- 295 Boseman Rd
- 258 Boseman Rd
- 251 Boseman Rd
- 718 Cold Springs Ln
- 15 Falbrook Ct
- 20 Persimmon Wood Ct
- 101 Brassfield Ct
- 102 Brassfield Ct
- 1720 Old Tamah Rd
- Lot 7 231 Boseman Rd
- 1052 Kingston Village Loop
- 1060 Kingston Village Loop
- 1064 Kingston Village Loop Unit LOT 17
- 1048 Kingston Village Loop
- 1048 Kingston Village Loop Unit LOT 21
- 1068 Kingston Village Loop
- 1717 Old Tamah Rd
- 1072 Kingston Village Loop
- 1044 Kingston Village Loop
- 1076 Kingston Village Loop
- 1040 Kingston Village Loop
- 213 Boseman Rd
- 261 Boseman Rd
- 291 Boseman Rd
- 1080 Kingston Village Loop
- 1013 Kingston Village Loop
- 1036 Kingston Village Loop
- 1017 Kingston Village Loop
