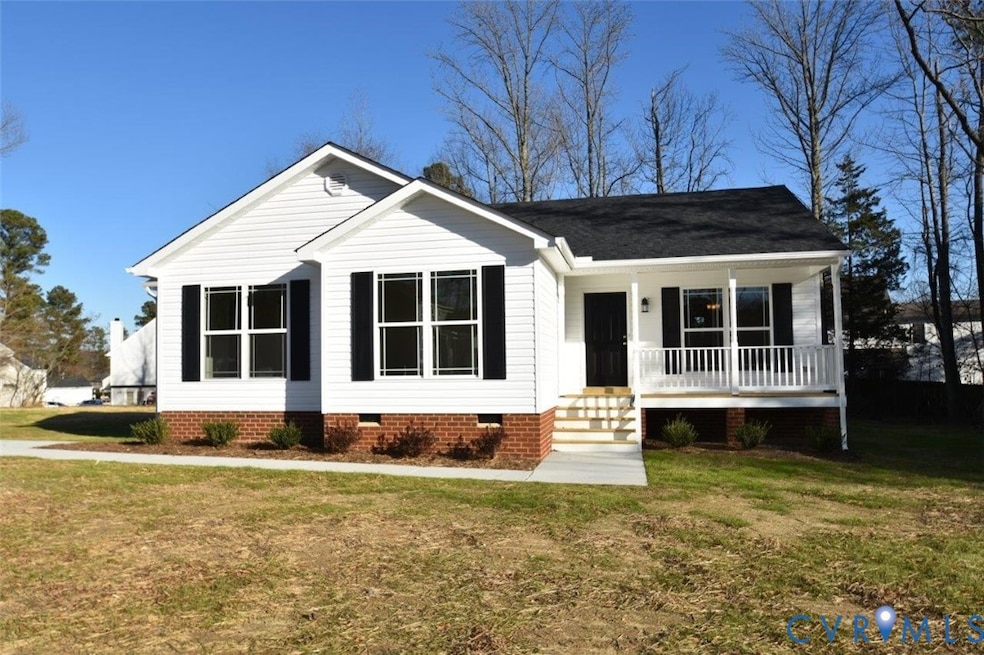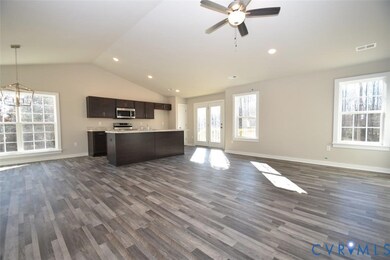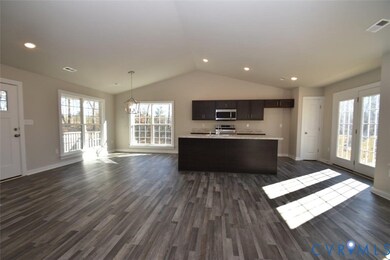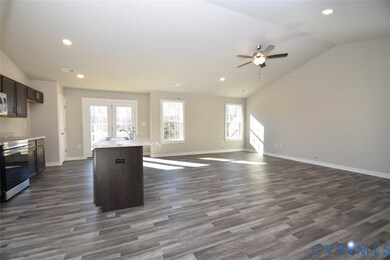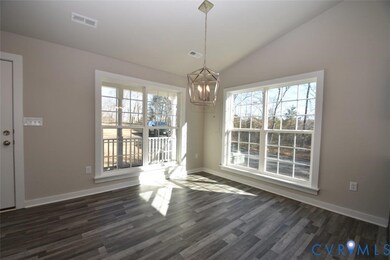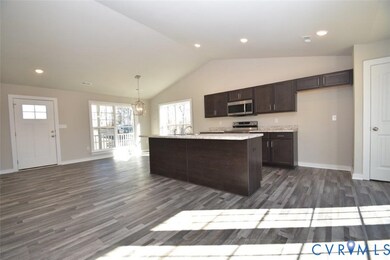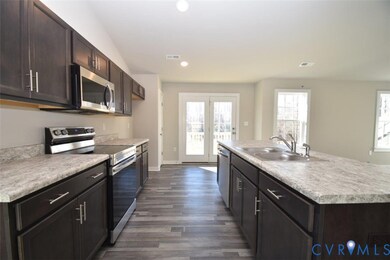Lot 3 Atkinson Rd Mineral, VA 23117
Estimated payment $2,458/month
Highlights
- Under Construction
- Deck
- Granite Countertops
- Jouett Elementary School Rated A-
- Vaulted Ceiling
- Front Porch
About This Home
Welcome to Lot 1 Atkinson Rd.! This is one of 5 lots available in Atkinson Ridge subdivision in beautiful Louisa County. The Leesburg floorplan is a 1481 square foot, 3 bedroom, 2 bath one level home on a 1.68 acre lot! Great privacy here, but also very close to I-64 for an easy commute to Richmond or Charlottesville. This open concept first floor layout is complete with laminate floors in kitchen, dining room, foyer, and great room. The Kitchen offers a large 2x8 island and overhang for seating, 36" wall cabinets with crown molding, granite counters and stainless appliances. There are also vaulted ceilings in the great room, kitchen, and dining room. The large Primary suite features a large walk-in closet and a primary bath with double vanity and 5' shower in primary bath. There are two spacious bedrooms and a laundry closet as well. 12x12 deck and Craftsman shutters. Still time to make selections!
Listing Agent
Hometown Realty Services Inc License #0225076565 Listed on: 11/18/2025
Home Details
Home Type
- Single Family
Year Built
- Built in 2025 | Under Construction
Home Design
- Home to be built
- Fire Rated Drywall
- Frame Construction
- Composition Roof
- Vinyl Siding
Interior Spaces
- 1,481 Sq Ft Home
- 1-Story Property
- Vaulted Ceiling
- Ceiling Fan
- Recessed Lighting
- Dining Area
- Crawl Space
- Washer and Dryer Hookup
Kitchen
- Eat-In Kitchen
- Stove
- Microwave
- Dishwasher
- Kitchen Island
- Granite Countertops
Flooring
- Carpet
- Laminate
- Vinyl
Bedrooms and Bathrooms
- 3 Bedrooms
- En-Suite Primary Bedroom
- Walk-In Closet
- Double Vanity
Parking
- Driveway
- Unpaved Parking
Outdoor Features
- Deck
- Front Porch
Schools
- Jouett Elementary School
- Louisa Middle School
- Louisa High School
Utilities
- Cooling Available
- Heat Pump System
- Well
- Water Heater
- Septic Tank
Community Details
- The community has rules related to allowing corporate owners
Listing and Financial Details
- Tax Lot 3
- Assessor Parcel Number 101-19-3
Map
Home Values in the Area
Average Home Value in this Area
Property History
| Date | Event | Price | List to Sale | Price per Sq Ft |
|---|---|---|---|---|
| 11/18/2025 11/18/25 | For Sale | $392,025 | -- | $265 / Sq Ft |
Source: Central Virginia Regional MLS
MLS Number: 2531701
- 1198 Dongola Rd
- 2780 Turner Rd
- 2685 Turner Rd
- 2575 Maidens Rd
- 3164 Three Chopt Rd
- 3170 Three Chopt Rd
- 3178 Three Chopt Rd
- 3186 Three Chopt Rd
- 2 Jett Ct
- 5 Jett Ct
- 6 Jett Ct
- 3 Jett Ct
- 4 Jett Ct
- 2758 Perkinsville Rd
- 0 Sandy Hook Rd
- 2786 Perkinsville Rd
- 2792 Perkinsville Rd
- 00 Perkinsville Lot 6 Rd
- 2453 Maidens Rd
- 000 Perkinsville Lot 6 Rd
- 2801 Dogtown Rd
- 3856 River Rd W
- 3534 Davis Mill Rd
- 1645 Manakin Rd
- 16090 Pouncey Tract Rd
- 2290 Ashland Rd
- 6500 Gadsby Trace Ct
- 1000 Wilkes Ridge Place
- 428 Broad Hill Trail
- 4338 Bon Secours Pkwy Unit A
- 5200 Avia Way
- 4501 Marshall Run Cir
- 5600 Mulholland Dr
- 2399 Mill Rd
- 12625 Meghans Bay Ct
- 2000 Broad Branch Cir
- 12651 Three Chopt Rd
- 2667 Chancer Dr
- 864 Ridgemont Dr
- 2900 Bywater Dr
