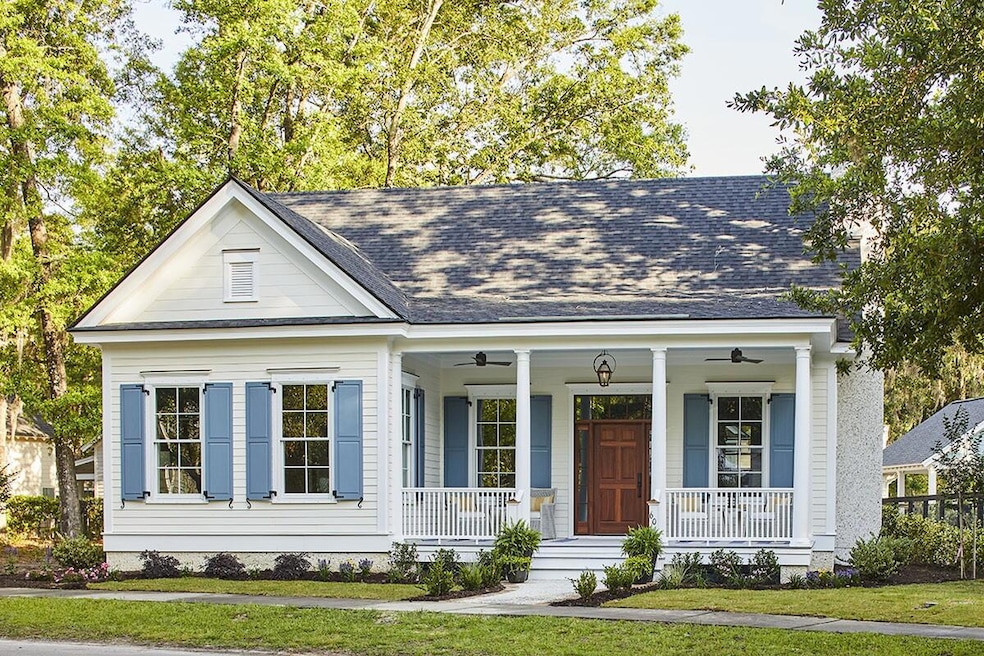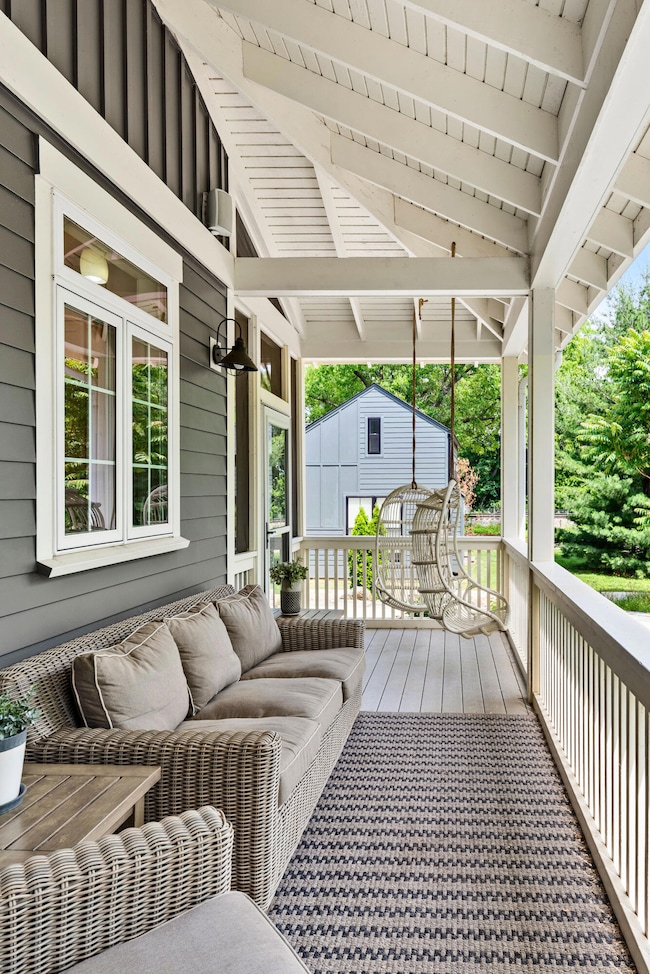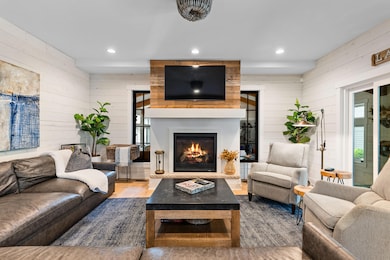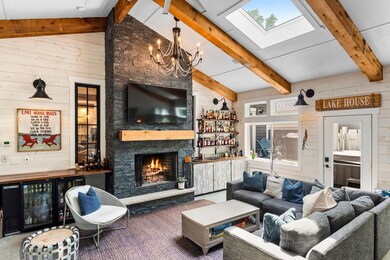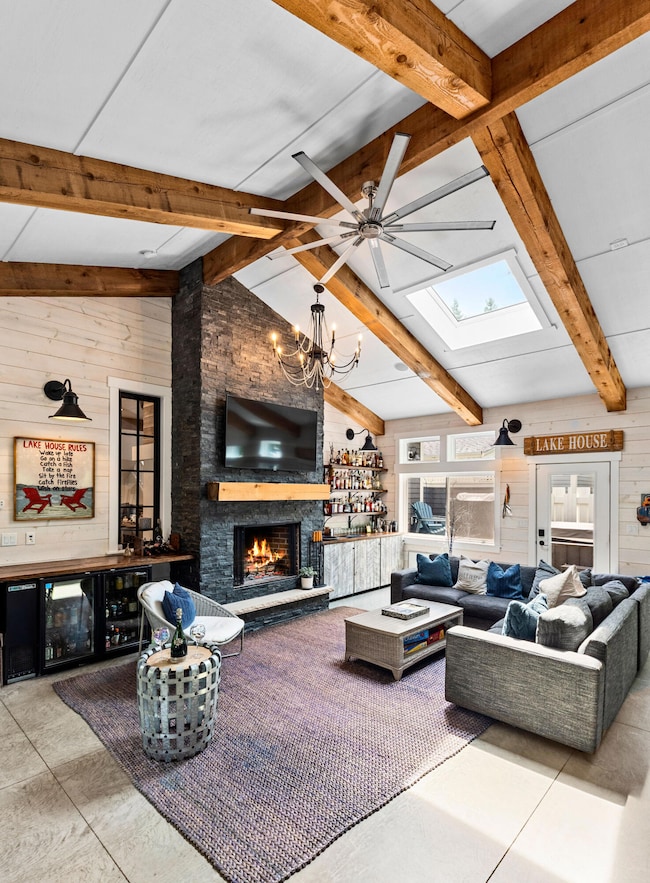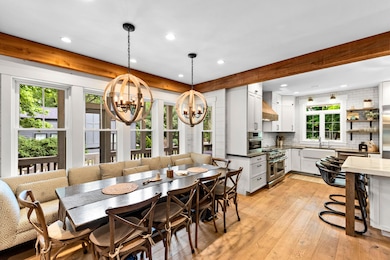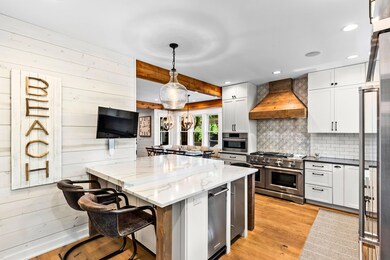
Lot 3 Driftwood Path Union Pier, MI 49129
Estimated payment $8,175/month
Highlights
- New Construction
- Traditional Architecture
- Living Room
- New Buffalo Elementary School Rated A
- 1 Fireplace
- Forced Air Heating and Cooling System
About This Home
Welcome to Driftwood, a conservation-style community in the heart of Union Pier. This 3br/3ba, 1,966 sf home with a large screen porch offers single-story living on a half-acre lot. The park-like neighborhood is defined by mature trees, planned green space and easy access to nearby beaches, dining, biking/walking trail, and Union Pier's town center. This is your opportunity to find your place in a unique community designed and built by an experienced local development team. Reserve your Harbor Country dream home site today! Outside builders are not allowed. Final price subject to change. Approximately one year to build from reservation.
Home Details
Home Type
- Single Family
Year Built
- Built in 2025 | New Construction
Lot Details
- 0.51 Acre Lot
- Lot Dimensions are 114x224x93x229
Home Design
- Proposed Property
- Traditional Architecture
- HardiePlank Siding
Interior Spaces
- 1,966 Sq Ft Home
- 1-Story Property
- 1 Fireplace
- Living Room
- Basement
- Crawl Space
- Laundry on main level
Bedrooms and Bathrooms
- 3 Main Level Bedrooms
- 3 Full Bathrooms
Utilities
- Forced Air Heating and Cooling System
- Heating System Uses Natural Gas
Map
Home Values in the Area
Average Home Value in this Area
Property History
| Date | Event | Price | Change | Sq Ft Price |
|---|---|---|---|---|
| 08/24/2025 08/24/25 | For Sale | $1,276,000 | 0.0% | $649 / Sq Ft |
| 08/19/2025 08/19/25 | Off Market | $1,276,000 | -- | -- |
| 05/16/2025 05/16/25 | For Sale | $1,276,000 | 0.0% | $649 / Sq Ft |
| 04/12/2025 04/12/25 | Off Market | $1,276,000 | -- | -- |
| 11/07/2024 11/07/24 | For Sale | $1,276,000 | -- | $649 / Sq Ft |
Similar Homes in Union Pier, MI
Source: Southwestern Michigan Association of REALTORS®
MLS Number: 24058207
- Lot 10 Driftwood Cottages
- Lot 11 Driftwood Cottages
- Lot 13 Driftwood Cottages
- Lot 9 Driftwood Cottages
- Lot 12 Driftwood Cottages
- Lot 8 Driftwood Cottages
- Lot 2 Driftwood Path
- Lot 7 Driftwood Cottages
- Lot 4 Driftwood Path
- Lot 7 Driftwood Path
- 9912 Cottage Ln
- 16225 Quality Ln
- 16220 Stones Throw
- 9604 9704 Community Hall Rd
- 10278 Apple Ave
- 16253 1st Ln
- 16277 4th St
- 9695 Community Hall Rd
- 16527 Gowdy Pkwy Unit Lot 78
- 15963 Lakeshore Rd
- 305 W Locust St
- 13176 Wilton Ave
- 19694 Dogwood Dr
- 207 Westwood Dr
- 1000 Long Beach Ln
- 211 Eaton St
- 1 Court Blvd
- 309 Grace St
- 333 Lake Shore Dr Unit B2
- 1101 Salem St
- 3208 Dody Ave
- 203 Dupage St Unit (upper unit)
- 1122 Spring St Unit D
- 912 Pine St Unit Second Floor
- 525 Franklin St Unit 2
- 3201 Mall Ct
- 508 S Lake Ave
- 300 Woods Edge Dr
- 220 Chapman Rd
- 123 1/2 E Fulton St Unit 2
