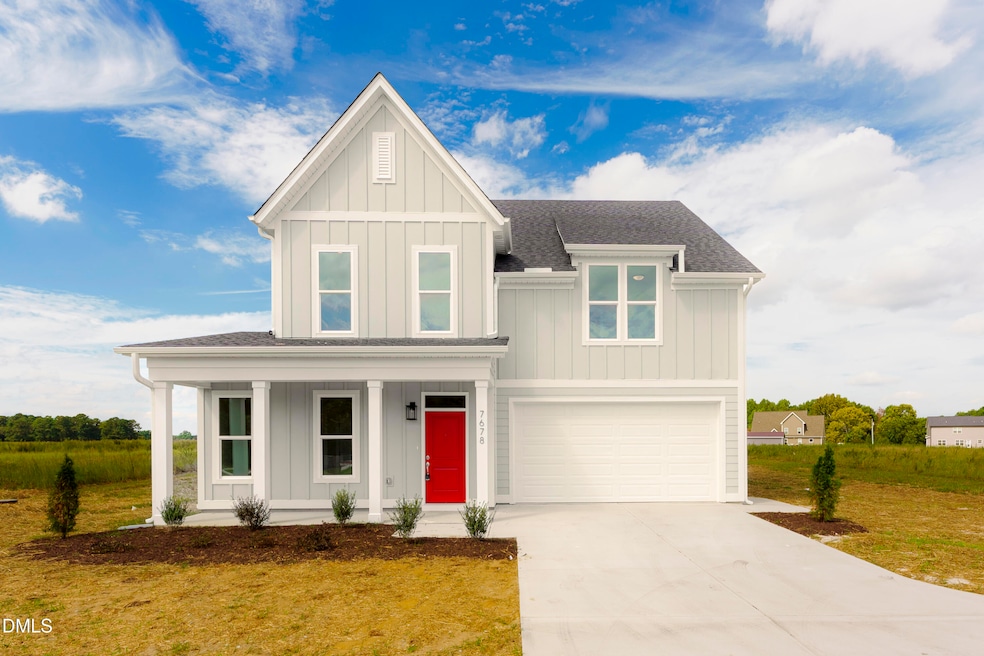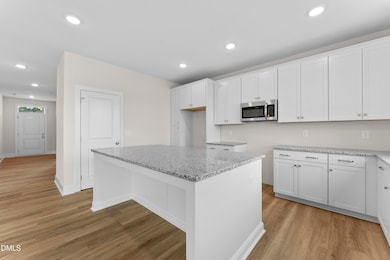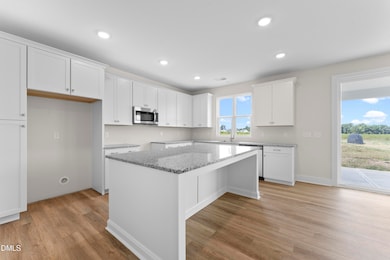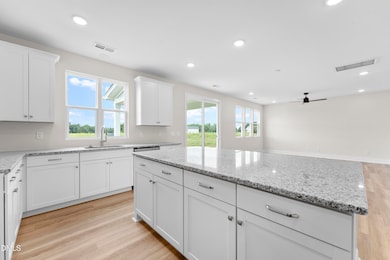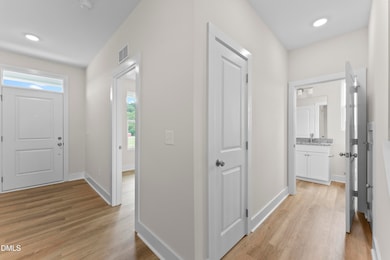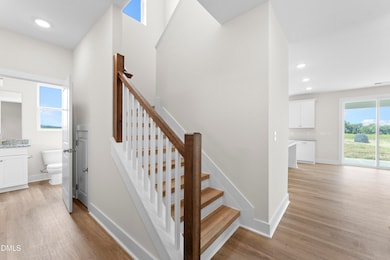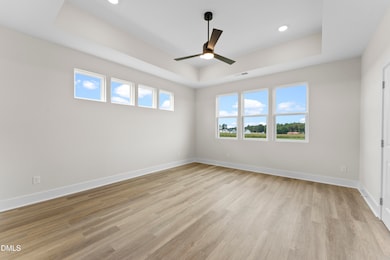Estimated payment $2,702/month
Highlights
- Remodeled in 2025
- Main Floor Primary Bedroom
- 2 Car Attached Garage
- Transitional Architecture
- Walk-In Pantry
- Board and Batten Siding
About This Home
Welcome home to The Dogwood Plan in Murphys Ridge— where comfort, function, and style come together! This to-be-built thoughtfully designed new construction offers 4 bedrooms, 3 full baths, an open floor concept kitchen, dining and den. The 4th bedroom is on the main level and can also be used as an office / flex space. Upstairs boasts a large loft / flex space, accessible to the 2nd floor bedrooms providing great function and multiple use. The spacious kitchen shines with 42'' cabinets, granite counters, soft-close door cabinetry, crown molding, walk-in pantry and designer lighting, all open to the family room and dining. Upstairs, the primary suite boasts a tray ceiling, double vanity, tile walk-in shower, and oversized walk-in closet. Convenient upstairs laundry adds ease to daily living. You will love the storage and space of your large 2-car garage. Enjoy peaceful country living on over 1 acre with only a basic HOA for erosion pond maintenance, just 30 minutes from RTP, Duke University and Downtown Durham— an easy commute w/ commerce in close by Creedmoor, Butner and Oxford. Relax on the rocking chair front porch or entertain on the rear covered patio while soaking in the private wooded views.
Additional highlights include 9' ceilings, carpet-free LVP flooring, programmable thermostat, seamless gutters, LED lighting, ceiling fans, and more.
Buyer may choose selections. Don't miss this rare opportunity for country charm with city convenience close by — your dream home awaits!
Home Details
Home Type
- Single Family
Year Built
- Remodeled in 2025
Lot Details
- 1.29 Acre Lot
HOA Fees
- $62 Monthly HOA Fees
Parking
- 2 Car Attached Garage
Home Design
- Home is estimated to be completed on 5/30/26
- Transitional Architecture
- Brick Exterior Construction
- Architectural Shingle Roof
- Board and Batten Siding
- Vinyl Siding
Interior Spaces
- 2,317 Sq Ft Home
- 2-Story Property
- Luxury Vinyl Tile Flooring
- Crawl Space
- Walk-In Pantry
Bedrooms and Bathrooms
- 4 Bedrooms | 1 Primary Bedroom on Main
- 3 Full Bathrooms
Schools
- West Oxford Elementary School
- Granville Central Middle School
- Granville Central High School
Utilities
- Forced Air Heating and Cooling System
- Well
- Septic Tank
Community Details
- Association fees include storm water maintenance
- Murphys Ridge HOA, Phone Number (919) 676-4008
- Murphys Ridge Subdivision
Listing and Financial Details
- Assessor Parcel Number 096000587346
Map
Home Values in the Area
Average Home Value in this Area
Property History
| Date | Event | Price | List to Sale | Price per Sq Ft |
|---|---|---|---|---|
| 11/20/2025 11/20/25 | For Sale | $421,096 | -- | $182 / Sq Ft |
Source: Doorify MLS
MLS Number: 10133988
- The Cameron- Value Series Plan at Murphy's Ridge - Value Series
- The Belmont I Lifestyle Series Plan at Murphy's Ridge - Lifestyle Series
- The Laurel- Lifestyle Series Plan at Murphy's Ridge - Lifestyle Series
- The Hamilton Value Series Plan at Murphy's Ridge - Value Series
- The Linville- Lifestyle Series Plan at Murphy's Ridge - Lifestyle Series
- The Parmele- Lifestyle Series Plan at Murphy's Ridge - Lifestyle Series
- The Southport- Value Series Plan at Murphy's Ridge - Value Series
- The Belmont II- Value Series Plan at Murphy's Ridge - Value Series
- The Hamilton Lifestyle Series Plan at Murphy's Ridge - Lifestyle Series
- The Newport- Value Series Plan at Murphy's Ridge - Value Series
- The Laurel- Value Series Plan at Murphy's Ridge - Value Series
- The Belmont II- Lifestyle Series Plan at Murphy's Ridge - Lifestyle Series
- The Parmele- Value Series Plan at Murphy's Ridge - Value Series
- The Mebane- Value Series Plan at Murphy's Ridge - Value Series
- The Belmont I- Value Series Plan at Murphy's Ridge - Value Series
- The Kenley-Value Series Plan at Murphy's Ridge - Value Series
- The Cypress Lifestyle Series Plan at Murphy's Ridge - Lifestyle Series
- The Fairmont I - Lifestyle Series Plan at Murphy's Ridge - Lifestyle Series
- The Madison- Lifestyle Series Plan at Murphy's Ridge - Lifestyle Series
- The Cypress Value Series Plan at Murphy's Ridge - Value Series
- 403 W C St
- 503 W C St
- 2162 Mill Stream Cir
- 623 Chambers Rd
- 1213 Whitman Dr
- 305 Hummingbird Ln
- 1202 Summerville Ln
- 2576 Blue Dog Ct
- 320 Hidden Valley Dr
- 2 Rosemeade Place
- 1230 Briardale Rd
- 1004 Shady Ln
- 1110 Williamsboro St
- 223 Crestview Dr
- 5 Bolter Ct
- 2 Bolter Ct
- 1413 Cozart St
- 1304 Cozart St Unit 107
- 1304 Cozart St Unit 424
- 4102 Lady Slipper Ln
