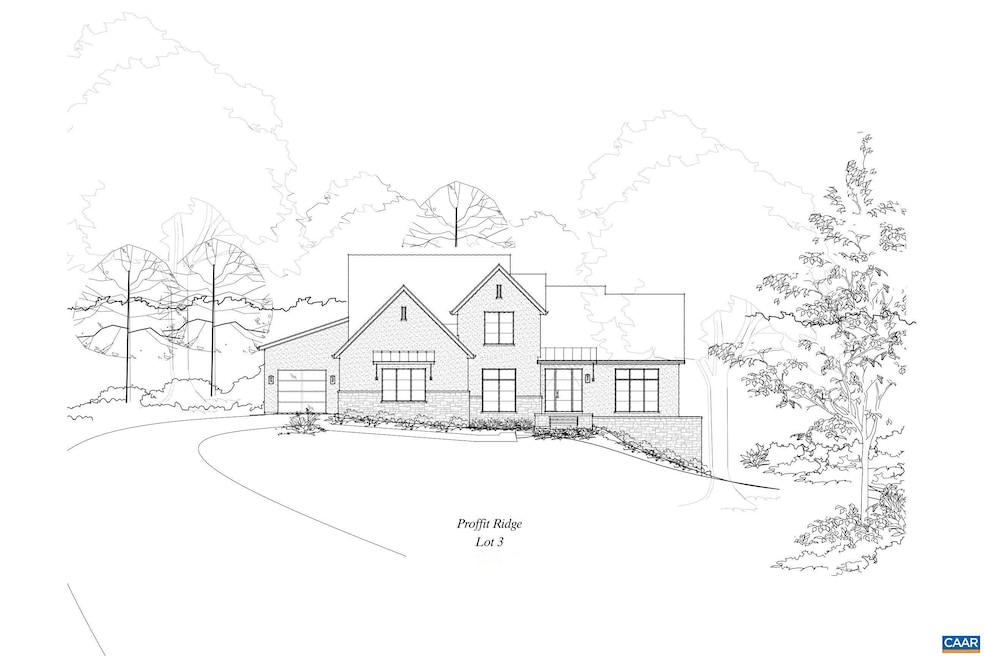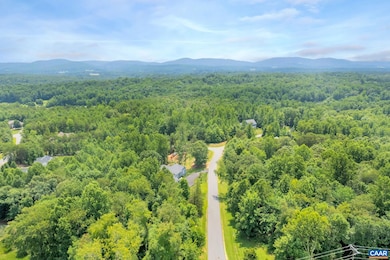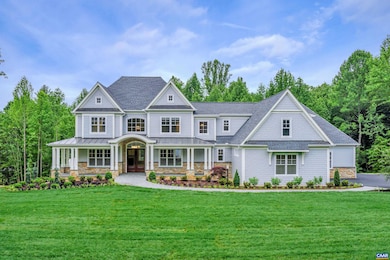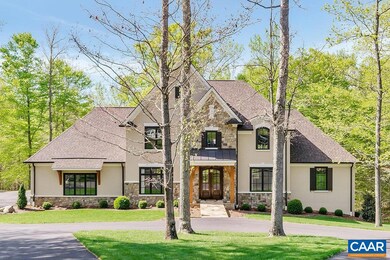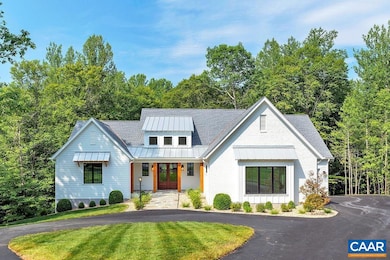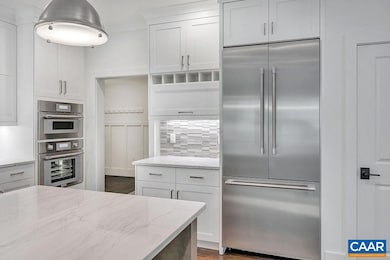Lot 3 PR Daventry Ln Proffit Ridge, VA 22911
Northeast Charlottesville NeighborhoodEstimated payment $9,544/month
Highlights
- Views of Trees
- Vaulted Ceiling
- Loft
- Baker-Butler Elementary School Rated A-
- Main Floor Primary Bedroom
- 1 Fireplace
About This Home
Custom pre-sale. Roughly $50k in site prep has already been done on this lot - the well is in (20 gpm), a gravel driveway is in, the homesite has been cleared, and the soil studies are complete. You could build the already designed house or work with the builder to design your own custom home. The price includes a nearly 1,500 sf unfinished basement w/ 9' ceilings. The homesite sits a good distance from the road separated by mature trees creating a very private setting. Proffit Ridge is an established, distinctive Albemarle County neighborhood offering a unique combination of stately, classic homes in a neighborhood setting while offering individual privacy as well! 2-7 acre parcels, steps from Baker-Butler Elementary & moments from the extensive amenities of Hollymead Town Center. The location offers quick access to the Airport & a reasonable commute to Northern VA. Hospitals & major employers w/in 5-10 mins. Conscientious local builder of premium residences who has completed the existing homes in the neighborhood. His availability to his clients is truly noteworthy, as are his skill set & taste levels. Option to build this plan or design your own for this lot.
Listing Agent
LORING WOODRIFF REAL ESTATE ASSOCIATES License #0225200340 Listed on: 09/26/2024
Home Details
Home Type
- Single Family
Est. Annual Taxes
- $13,542
Year Built
- Built in 2024
Lot Details
- 2.44 Acre Lot
- Zoning described as RA Rural Area
HOA Fees
- $50 per month
Parking
- 3 Car Garage
- Basement Garage
- Side Facing Garage
Home Design
- Poured Concrete
- Blown-In Insulation
- Foam Insulation
- HardiePlank Siding
- Stone Siding
- Low Volatile Organic Compounds (VOC) Products or Finishes
- ICAT Recessed Lighting
- Stick Built Home
- Stucco
Interior Spaces
- 2-Story Property
- Vaulted Ceiling
- 1 Fireplace
- Low Emissivity Windows
- Insulated Windows
- Casement Windows
- Mud Room
- Entrance Foyer
- Home Office
- Loft
- Screened Porch
- Utility Room
- Washer and Dryer Hookup
- Views of Trees
- Basement
Kitchen
- Microwave
- Dishwasher
- Kitchen Island
- Disposal
Bedrooms and Bathrooms
- 4 Bedrooms | 1 Primary Bedroom on Main
- Walk-In Closet
- Double Vanity
Schools
- Baker-Butler Elementary School
- Lakeside Middle School
- Albemarle High School
Utilities
- Central Air
- Heating System Uses Propane
- Heat Pump System
- Programmable Thermostat
- Underground Utilities
- Private Water Source
- Well
Community Details
- Built by DOMINION CUSTOM HOMES
- Proffit Ridge Subdivision
Listing and Financial Details
- Assessor Parcel Number 04600-00-00-037B0
Map
Home Values in the Area
Average Home Value in this Area
Property History
| Date | Event | Price | List to Sale | Price per Sq Ft |
|---|---|---|---|---|
| 11/15/2025 11/15/25 | Pending | -- | -- | -- |
| 09/26/2024 09/26/24 | For Sale | $1,595,000 | +625.0% | $361 / Sq Ft |
| 09/25/2024 09/25/24 | For Sale | $220,000 | -- | -- |
Source: Charlottesville area Association of Realtors®
MLS Number: 657242
- 1950 Powell Creek Ct
- 1827 Charles Ct
- 2768 Gatewood Cir
- 2840 Hollymead Dr Unit B
- 1675 Ravens Place
- 1012 Somer Chase Ct
- 4022 Purple Flora Bend
- 5025 Huntly Ridge St
- 3548 Grand Forks Blvd
- 2912 Templehof Ct
- 602 Noush Ct Unit A
- 485 Crafton Cir
- 806 Wesley Ln Unit B
- 1045 Stonewood Dr
- 2225 Woodburn Rd
- 828 Wesley Ln Unit A
- 2358 Jersey Pine Ridge
- 3400 Berkmar Dr
- 736 Empire St
- 1837 Winn Alley
