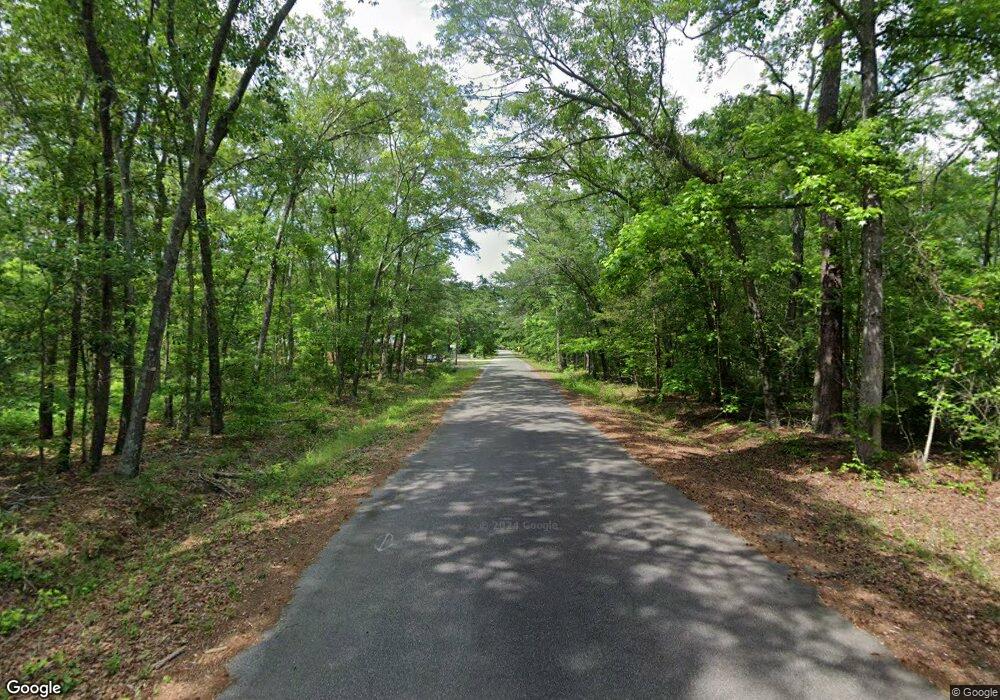Lot 3 Tremont Cir Hartsville, SC 29550
3
Beds
2
Baths
1,176
Sq Ft
0.58
Acres
About This Home
This home is located at Lot 3 Tremont Cir, Hartsville, SC 29550. Lot 3 Tremont Cir is a home located in Darlington County with nearby schools including Darlington County Virtual Academy, Hartsville Middle School, and Hartsville High School.
Create a Home Valuation Report for This Property
The Home Valuation Report is an in-depth analysis detailing your home's value as well as a comparison with similar homes in the area
Home Values in the Area
Average Home Value in this Area
Tax History Compared to Growth
Map
Nearby Homes
- 1309 E Bobo Newsom Hwy
- 1501 E Bobo Newsom Hwy
- 101 Andy Dr
- 2073 Gum Cir
- 828 Jones Cir
- TBD Birch Dr
- 1825 Hickorytree Dr
- 412 E Bobo Newsom Hwy
- TBD Hickory Tree Dr
- TBD Maple Dr
- 1516 S 4th St
- 1923 S 5th St
- TBD Cherokee Lady St
- 1025 Creekside Dr
- 305 Bayview Cir
- 1608 S 5th St
- 2224 Hwy 151 Hwy
- 463 Penn Cir
- TBD Shaw Dr
- 1216 Robinson St
- lot 4 Tremont Cir
- Lot 1 Tremont Cir
- lot 2 Tremont Cir
- Lot 31 Tremont Cir
- Lot 34 Tremont Cir
- Lot 33 Tremont Cir
- Lot 32 Tremont Cir
- Lots 15 & 16 Tremont Cir
- Lots 10 & 11 Tremont Cir
- Lots 28 & 29 Tremont Cir
- 0 Tremont Cir
- 1332 Green Oak Dr
- 1340 Cottonwood Dr
- 1315 Green Oak Dr
- 1320 Green Oak Dr
- Lots 15 & 16 Cottonwood Dr
- Lots 11 & 12 Cottonwood Dr
- 1325 Driftwood Dr
- 1380 Bristlecone Dr
- 1348 Tremont Cir
