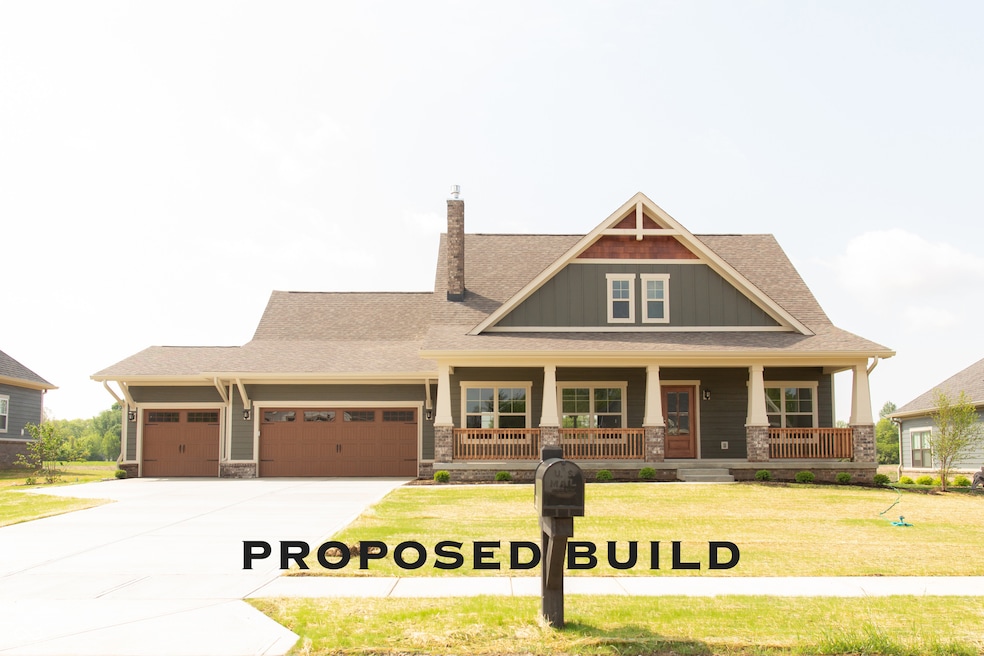
Lot 30 Doe Meadow Dr Anderson, IN 46011
Estimated payment $2,573/month
Highlights
- New Construction
- No HOA
- 3 Car Attached Garage
- 0.71 Acre Lot
- Breakfast Room
- Entrance Foyer
About This Home
Proposed Build by Joyner Homes - The Telluride on Lot 30 (.71 Acres) Welcome to Doe Meadow in Anderson, Indiana - where craftsmanship and comfort meet in this proposed custom build by Joyner Homes. Located in Madison County, this .71-acre lot offers the perfect setting for your future home. The Telluride floor plan is thoughtfully designed for everyday living and entertaining. The spacious kitchen is both functional and stylish, featuring classic shaker cabinets, a large center island for prepping and gathering, a peninsula with extra seating, and a designer backsplash that adds a splash of character. Imagine sipping your morning coffee on the front porch, enjoying the quiet charm of the neighborhood. This new construction opportunity allows you to personalize finishes and details to suit your lifestyle, creating a home that truly reflects you. Secure your spot in Doe Meadow today and let Joyner Homes bring your vision to life on Lot 30. Builder incentives available.
Home Details
Home Type
- Single Family
Est. Annual Taxes
- $200
Year Built
- Built in 2025 | New Construction
Parking
- 3 Car Attached Garage
Home Design
- Slab Foundation
Interior Spaces
- 2-Story Property
- Entrance Foyer
- Breakfast Room
- Attic Access Panel
- Laundry on main level
Kitchen
- Electric Cooktop
- Dishwasher
Bedrooms and Bathrooms
- 4 Bedrooms
Schools
- Highland Middle School
- Anderson Intermediate School
Additional Features
- 0.71 Acre Lot
- Forced Air Heating and Cooling System
Community Details
- No Home Owners Association
- Deer Creek Subdivision
Listing and Financial Details
- Tax Lot L30
- Assessor Parcel Number 481103400028000003
Map
Home Values in the Area
Average Home Value in this Area
Property History
| Date | Event | Price | Change | Sq Ft Price |
|---|---|---|---|---|
| 06/09/2025 06/09/25 | For Sale | $462,800 | +846.4% | $163 / Sq Ft |
| 01/22/2025 01/22/25 | For Sale | $48,900 | -- | -- |
Similar Homes in Anderson, IN
Source: MIBOR Broker Listing Cooperative®
MLS Number: 22043600
- Lot 33 Doe Meadow Dr
- Lot 28 Doe Meadow Dr
- Lot 34 Doe Meadow Dr
- 1105 Deer Creek Dr
- Lot 2 Vanderbilt Dr
- 2325 Oakwood Dr
- 2320 Woodbine Dr
- 2431 Highland Ave
- 115 Northshore Blvd
- 1902 Edgemont Way
- 925 Forest Dr
- 2314 W 8th St
- 1819 W 6th St
- 1644 W 7th St
- 1418 W 5th St
- 906 Raible Ave
- 910 Raible Ave
- 825 Arrow Ave
- 929 W 1st St
- W W 8th St
- 2308 Aspen Ct
- 1125 W 1st St
- 1531 W 10th St
- 1604 W 11th St
- 1222 Nichol Ave
- 528 W 7th St
- 1807 Unit B Raible Ave
- 1900 Broadway St Unit B
- 600 Main St
- 1309 Brown St Unit 2
- 1212 Meridian St
- 520 1/2 Ruddle Ave
- 1314 Central Ave Unit .5
- 319 E 12th St
- 2212 Sherman St
- 2601 Morning Star Ln
- 2800 Crystal St
- 1712 Main St Unit 2
- 420 E 14th St
- 808 College Dr Unit 808 COLLEGE DR.



