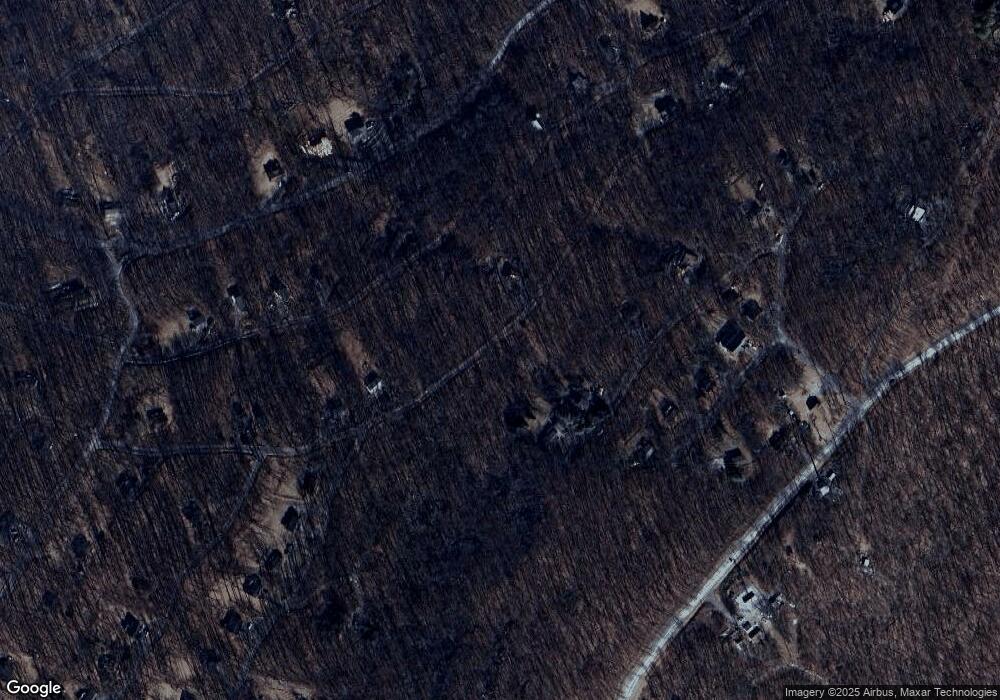Lot 319 Henry Way Front Royal, VA 22630
3
Beds
2
Baths
--
Sq Ft
0.96
Acres
About This Home
This home is located at Lot 319 Henry Way, Front Royal, VA 22630. Lot 319 Henry Way is a home located in Warren County with nearby schools including Leslie Fox Keyser Elementary School and Warren County High School.
Create a Home Valuation Report for This Property
The Home Valuation Report is an in-depth analysis detailing your home's value as well as a comparison with similar homes in the area
Home Values in the Area
Average Home Value in this Area
Tax History Compared to Growth
Map
Nearby Homes
- 28 Cliff Rd
- 111 Bloodroot Rd
- 4871 Blue Mountain Rd
- 92 Shady Tree Ln
- 33 Dogwood Blossom Ln
- 540 Mcdonalds Farm Rd
- 151 Elseas Farm Rd
- 745 Fire Trail Rd
- 351 Reid Dr
- 284 Tulip Poplar Dr
- 0 Wambach Ct
- 401 Bragg Dr
- 0 Reid Dr Unit VAWR2012634
- 0 Reid Dr Unit VAWR2012780
- 742 Joans Quadrangle Rd
- 139 Wambach Ct
- 3717 Freezeland Rd
- 1872 Drummer Hill Rd
- 358 Wells Dr
- 1 Lee Dr
- 175 Henry Way
- 139 Henry Way
- 287 Henry Way
- 179 New Dominion Way
- 121 New Dominion Way
- 473 Rocky Mount Rd
- 176 Hideaway Rd
- 150 Hideaway Rd
- 75 Henry Way
- 441 Rocky Mount Rd
- 97 New Dominion Way
- 73 New Dominion Way
- 43 New Dominion Way
- 4251 Blue Mountain Rd
- 92 Hideaway Rd
- 4463 Blue Mountain Rd
- Lot 293 Blue Mountain
- 4357 Blue Mountain Rd
- 415 Rocky Mount Rd
- 88 Peaceful Ln
