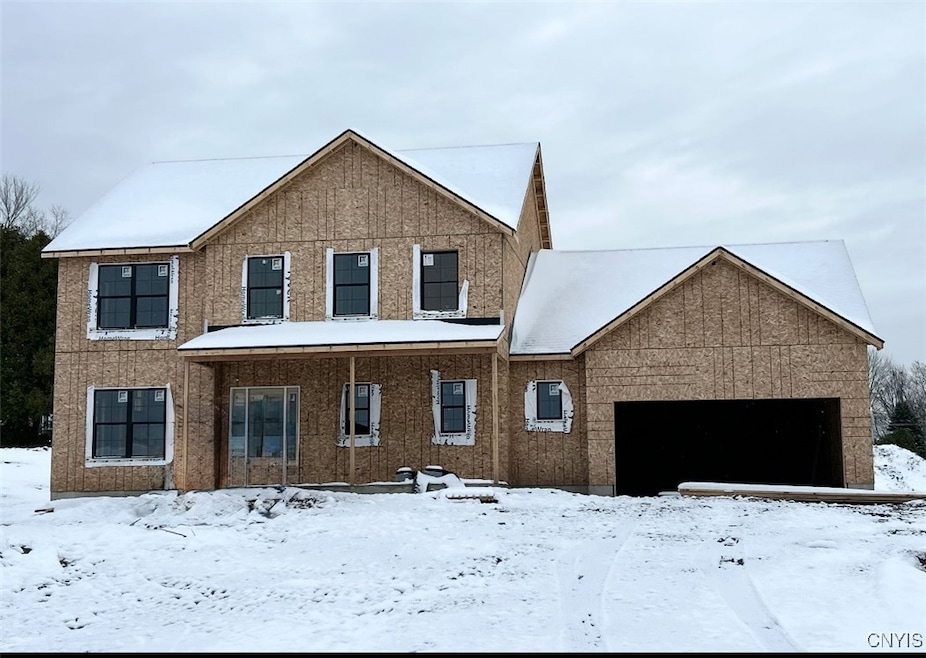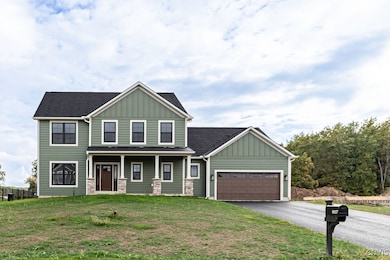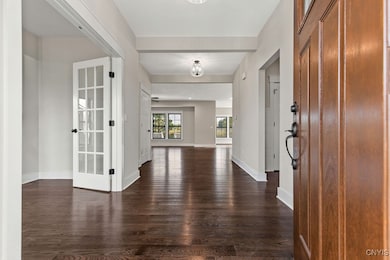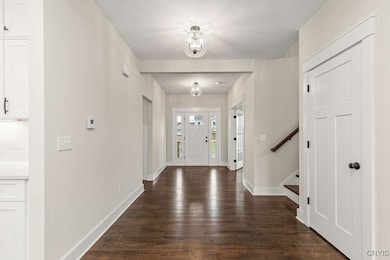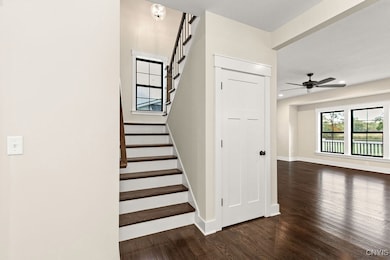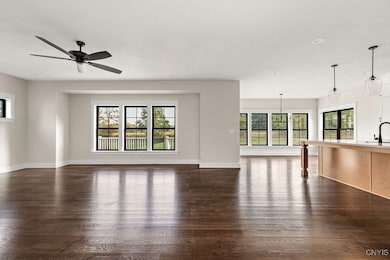Lot 35 Whispering Oaks Lysander, NY 13027
Estimated payment $5,325/month
Highlights
- New Construction
- Colonial Architecture
- 1 Fireplace
- 1.2 Acre Lot
- Wood Flooring
- Mud Room
About This Home
New Construction Without the Wait! This home is targeted to be completed in February!!!! Incredible Opportunity to Move into a Heritage Home by the Holidays! Welcome to this spectacular home, perfectly situated on 1.2 acres at the end of a quiet cul-de-sac. From the moment you enter, you’ll be captivated by the bright, open layout and exceptional craftsmanship throughout. The first floor showcases stunning hardwood floors, black-framed windows with custom trim, and designer-selected tile in all bathrooms and the laundry area. Elegant French doors open to a versatile den, study or 1st floor bedroom. At the heart of the home is the impressive kitchen, featuring beautiful cabinetry, an oversized quartz island, and a floor-to-ceiling pantry cabinet that leads to a spacious walk-in pantry. The kitchen overlooks the expansive family room, where a stone-tiled gas fireplace creates a warm and inviting centerpiece. The adjacent dining area is surrounded by windows and opens through a glass slider to an oversized composite deck—ideal for entertaining or relaxing outdoors. A thoughtfully designed mudroom with a custom built-in bench, full bathroom, and double-door closet adds function and style. The centrally located staircase is a true architectural highlight, featuring rich wood treads and sleek metal balusters. Upstairs, you’ll find spacious bedrooms, two full baths, and a conveniently located laundry room. The luxurious primary suite includes a large walk-in closet and a beautifully designed ensuite bath, complete with an oversized tiled shower, separate water closet, and double quartz vanity. The additional bedrooms are bright and well-sized, each with double-door closets. They share a stylish full bathroom featuring a double-sink vanity and a separate tub and toilet area for added privacy. All pictures are of a similar model previously built, pictures are for reference only.
Listing Agent
Listing by Coldwell Banker Prime Prop,Inc Brokerage Phone: 315-622-0161 License #10301200977 Listed on: 11/12/2025

Home Details
Home Type
- Single Family
Year Built
- Built in 2025 | New Construction
Lot Details
- 1.2 Acre Lot
- Lot Dimensions are 14x345
- Irregular Lot
Parking
- 2 Car Attached Garage
- Gravel Driveway
Home Design
- Colonial Architecture
- Block Foundation
- Siding
Interior Spaces
- 2,788 Sq Ft Home
- 2-Story Property
- 1 Fireplace
- Sliding Doors
- Mud Room
- Entrance Foyer
- Den
Kitchen
- Open to Family Room
- Eat-In Kitchen
- Walk-In Pantry
- Oven
- Free-Standing Range
- Microwave
- Dishwasher
- Kitchen Island
- Quartz Countertops
- Disposal
Flooring
- Wood
- Carpet
- Ceramic Tile
Bedrooms and Bathrooms
- 4 Bedrooms | 1 Main Level Bedroom
- 3 Full Bathrooms
Laundry
- Laundry Room
- Laundry on upper level
Basement
- Basement Fills Entire Space Under The House
- Sump Pump
Schools
- Charles W Baker High School
Utilities
- Heating System Uses Gas
- Programmable Thermostat
- PEX Plumbing
- Gas Water Heater
- High Speed Internet
- Cable TV Available
Listing and Financial Details
- Assessor Parcel Number .049.1-05-11-0
Map
Home Values in the Area
Average Home Value in this Area
Property History
| Date | Event | Price | List to Sale | Price per Sq Ft |
|---|---|---|---|---|
| 11/12/2025 11/12/25 | For Sale | $849,900 | -- | $305 / Sq Ft |
Source: Central New York Information Services
MLS Number: S1649535
- 9468 Oswego Rd
- 9470 Oswego Rd
- Lot 56 Highland Mead Giddings Trail
- Lot 26 (Highland Mea Giddings Trail
- Lot 41 (Highland Mea Giddings Trail
- Lot 54 Giddings (Highland Meadows) Trail
- Lot 42 (Highland Mea Giddings Trail
- 49 Waterfront Dr
- 58 Silversides Way
- Lot 8 Whispering Oaks
- 0 Channelside Trail
- 8228 Exeter Dr
- 1664 S Ivy Trail
- 1634 Mariner Trail
- 7832 E Dead Creek Rd
- 8506 Oswego Rd
- 56 Artillery Ln
- 54 Artillery Ln
- 12 Massey Place
- 22 Macarthur Rd
- 111 Pebblewood Ln
- 49 Tappan St Unit 14
- 49 Tappan St Unit 3
- 47 Tappan St Unit 1
- 45 E Oneida St Unit 2
- 110 Fobes Island
- 34 Candlewood Gardens
- 1 Aspensprings Dr
- 407 Tuscany Ln
- 504 Village Blvd N
- 8927 Center Pointe Dr
- 327 Village Blvd N
- 471 Idlewood Blvd
- 100 Village Blvd S
- 8680 Drumlin Heights Dr
- 304 Birchwood Blvd
- 3410 Summers Gate Dr
- 3293 Greenleafe Dr
- 8525 Sextant Dr
- 3671 Gaskin Rd
