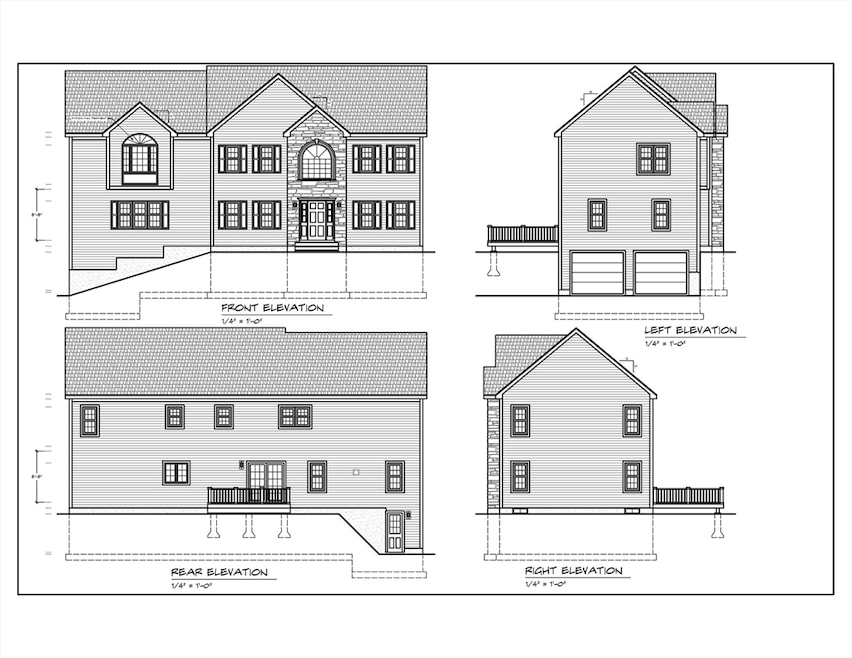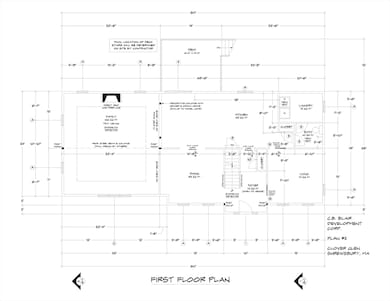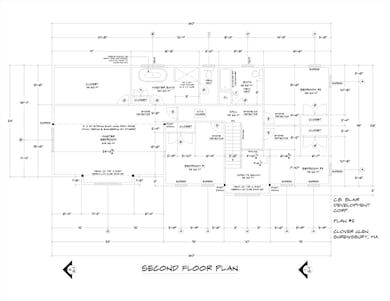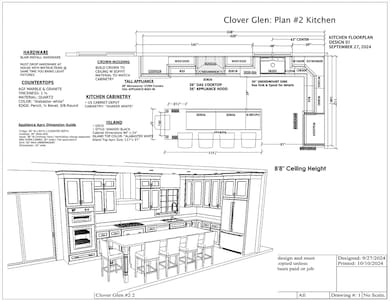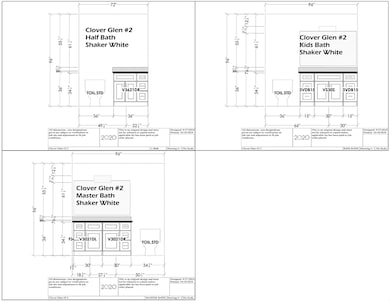Lot 386R Clover Glen Cir Shrewsbury, MA 01545
Estimated payment $7,669/month
Total Views
7,343
4
Beds
2.5
Baths
3,064
Sq Ft
$400
Price per Sq Ft
Highlights
- Golf Course Community
- New Construction
- Deck
- Walter J. Paton Elementary School Rated A
- Colonial Architecture
- Wood Flooring
About This Home
This 3,064-square-foot Colonial has four bedrooms and two and a half bathrooms. Oak hardwood floors are in the foyer, dining room, and living room. Tile flooring is in all 2.5 baths, the kitchen, and the laundry room. A tile shower is included in the master bath. There is a $10,000 appliance allowance. The house is located on a cul-de-sac. No changes to the House Plan or the Kitchen and Bath Cabinet design and layout are allowed. Notes: Exact house location, garage entry, basement access, etc., are lot-dependent. Optional features may be shown on house plans. Other lots may be available!
Home Details
Home Type
- Single Family
Year Built
- Built in 2025 | New Construction
Lot Details
- 0.47 Acre Lot
- Property is zoned Rural A
Parking
- 2 Car Attached Garage
- Tuck Under Parking
- Driveway
- Open Parking
- Off-Street Parking
Home Design
- Home to be built
- Colonial Architecture
- Frame Construction
- Shingle Roof
- Concrete Perimeter Foundation
Interior Spaces
- 3,064 Sq Ft Home
- 1 Fireplace
- Insulated Windows
- Insulated Doors
Flooring
- Wood
- Carpet
- Tile
Bedrooms and Bathrooms
- 4 Bedrooms
Laundry
- Laundry Room
- Washer and Electric Dryer Hookup
Basement
- Basement Fills Entire Space Under The House
- Interior Basement Entry
Outdoor Features
- Deck
Utilities
- Forced Air Heating and Cooling System
- 2 Cooling Zones
- 2 Heating Zones
- Heating System Uses Propane
- Water Heater
Listing and Financial Details
- Home warranty included in the sale of the property
Community Details
Overview
- No Home Owners Association
- Summit Ridge Estates Subdivision
Recreation
- Golf Course Community
Map
Create a Home Valuation Report for This Property
The Home Valuation Report is an in-depth analysis detailing your home's value as well as a comparison with similar homes in the area
Home Values in the Area
Average Home Value in this Area
Property History
| Date | Event | Price | List to Sale | Price per Sq Ft |
|---|---|---|---|---|
| 10/29/2025 10/29/25 | For Sale | $1,225,000 | -- | $400 / Sq Ft |
Source: MLS Property Information Network (MLS PIN)
Source: MLS Property Information Network (MLS PIN)
MLS Number: 73448848
Nearby Homes
- 13 Kenilworth Rd
- 9 Arnold Rd
- 60 Harrington Farms Way Unit 60
- 114 Grafton St
- 18 Eastwood Rd
- 24 Harrington Farms Way Unit 24
- 4 Horseneck Rd
- 29 Elma Cir
- 39 Old Brook Rd
- 129 Maple Ave
- 3 Conifer Cir Unit 29
- 15 Conifer Cir Unit 31
- 5 Conifer Cir Unit 28
- 129 A-B Maple Ave
- 46-50 Wesleyan St
- 28 Cherry St
- 31 Oak St
- 30 Newton St
- 19 Grafton St
- 18 Williamsburg Ct Unit 23
- 196 Grafton St Unit B
- 465-479 Boston Turnpike
- 16 Williamsburg Ct Unit 23
- 12 Williamsburg Ct Unit 2
- 566-572 Main St Unit 205
- 566-572 Main St Unit 201
- 900 Madison Place
- 35 Grafton St (Rt 140) Unit 2
- 22 Yorkshire Terrace
- 35 Colton Ln
- 6 Boston Dr
- 43 Sheridan Dr
- 51 Commons Dr
- 35 Harrington Ave
- 49A Plainfield Ave Unit 1
- 34 Shrewsbury Green Dr Unit I
- 54 Shrewsbury Green Dr Unit B
- 18 Shrewsbury Green Unit I
- 14 Shrewsbury Green Dr Unit D
- 10 Shrewsbury Green Dr Unit J
