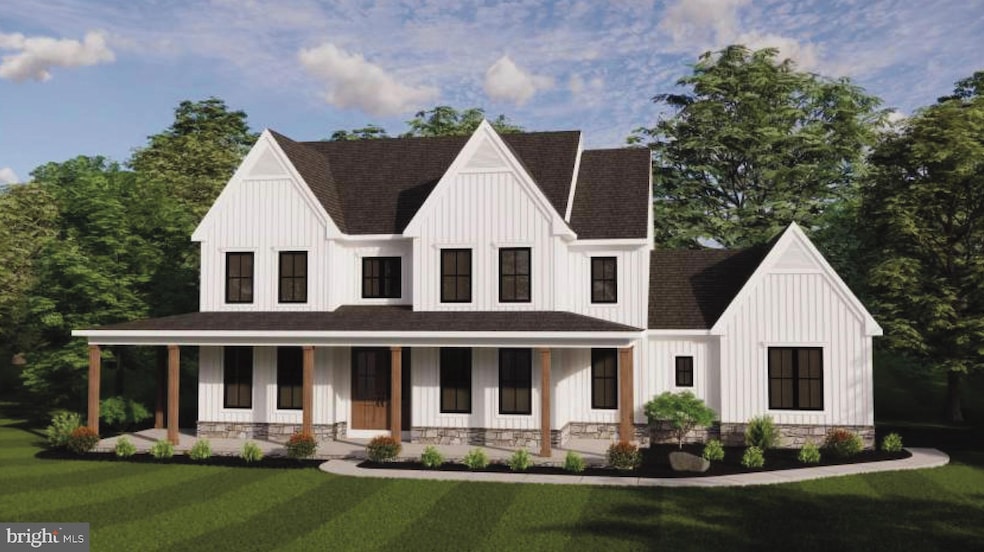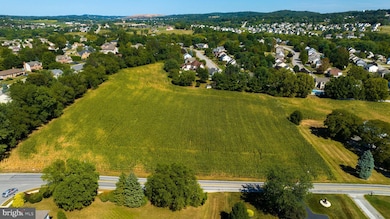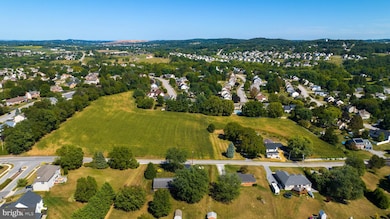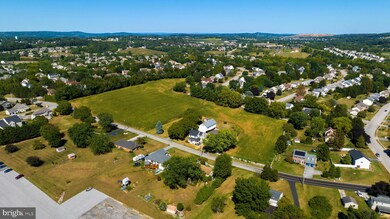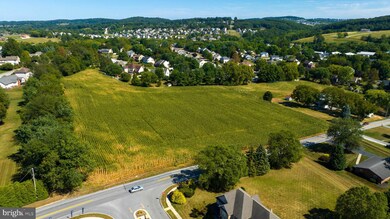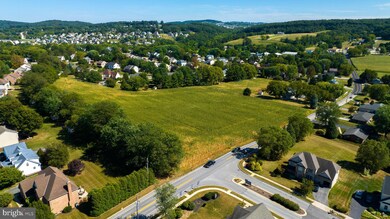Estimated payment $4,007/month
Highlights
- New Construction
- 1.2 Acre Lot
- Colonial Architecture
- Dallastown Area High School Rated A-
- Open Floorplan
- Great Room
About This Home
BERKELEY Model - To Be Built at Scarborough Estates - Chestnut Hill! 4BR on over 1 acre. Design the perfect home with a York and Lancaster premier builder - Custom Home Group. Several options and upgrades available. Dallastown Schools District! Walking distance to Golf and Restaurant! Great location and amazing countryside views! Close to schools, parks, restaurants, shopping, and local amenities. Easy commute from I83 and Route 30.
Listing Agent
(717) 288-7766 myteam@adamflinchbaugh.com Keller Williams Keystone Realty Listed on: 10/09/2023

Co-Listing Agent
(717) 817-3188 jason@adamflinchbaugh.com Keller Williams Keystone Realty License #RS327985
Home Details
Home Type
- Single Family
Est. Annual Taxes
- $1,900
Lot Details
- 1.2 Acre Lot
- Property is in excellent condition
- Property is zoned RS
Parking
- 2 Car Direct Access Garage
- Side Facing Garage
- Driveway
- Off-Street Parking
Home Design
- New Construction
- Colonial Architecture
- Concrete Perimeter Foundation
- Stick Built Home
Interior Spaces
- Property has 2 Levels
- Open Floorplan
- Great Room
- Family Room Off Kitchen
- Formal Dining Room
- Den
- Carpet
- Basement
Kitchen
- Breakfast Area or Nook
- Eat-In Kitchen
- Kitchen Island
Bedrooms and Bathrooms
- 4 Bedrooms
- En-Suite Bathroom
- Walk-In Closet
Laundry
- Laundry Room
- Laundry on main level
Utilities
- Forced Air Heating and Cooling System
- Cooling System Utilizes Natural Gas
- Natural Gas Water Heater
Community Details
- No Home Owners Association
- Scarborough Subdivision
Listing and Financial Details
- Tax Lot 0254
- Assessor Parcel Number 54-000-IJ-0254-C0-00000
Map
Home Values in the Area
Average Home Value in this Area
Property History
| Date | Event | Price | List to Sale | Price per Sq Ft |
|---|---|---|---|---|
| 11/22/2024 11/22/24 | Price Changed | $733,900 | +2.8% | -- |
| 05/02/2024 05/02/24 | Price Changed | $713,900 | +2.9% | -- |
| 10/09/2023 10/09/23 | For Sale | $693,900 | -- | -- |
Source: Bright MLS
MLS Number: PAYK2050102
- Lot 5 Berkeley Model Chestnut Hill Rd
- Lot 5 St. Michaels Chestnut Hill Rd
- Lot 4 St. Michaels Chestnut Hill Rd
- 639 Chestnut Hill Rd
- Sebastian Plan at The Views at Bridgewater
- Caldwell Plan at The Views at Bridgewater
- Lachlan Plan at The Views at Bridgewater
- Hawthorne Plan at The Views at Bridgewater
- Harrison Plan at The Views at Bridgewater
- Nottingham Plan at The Views at Bridgewater
- Ethan Plan at The Views at Bridgewater
- Savannah Plan at The Views at Bridgewater
- Arcadia Plan at The Views at Bridgewater
- Andrews Plan at The Views at Bridgewater
- Augusta Plan at The Views at Bridgewater
- Woodford Plan at The Views at Bridgewater
- Addison Plan at The Views at Bridgewater
- Brentwood Plan at The Views at Bridgewater
- Covington Plan at The Views at Bridgewater
- Marshall Plan at The Views at Bridgewater
- 2174 S Queen St Unit A
- 2000 Maplewood Dr
- 141 Oak Manor Dr
- 1084 Harmony Hill Ln Unit 49
- 951 Cape Horn Rd
- 2875 Cambridge Rd
- 100 Bridlewood Way
- 322 Avon Dr
- 316 Avon Dr
- 126 Hudson Blvd
- 42 Oak Ridge Dr
- 622 Chapel Church Rd
- 2475 Wharton Rd
- 1638 Mount Rose Ave
- 1350 Mt Rose Ave Unit 2
- 2685 Carnegie Rd
- 28 B W Maple St
- 1106 Mount Rose Ave Unit 1106 2nd flr
- 17 E Main St Unit 4
- 17 E Main St Unit 10
