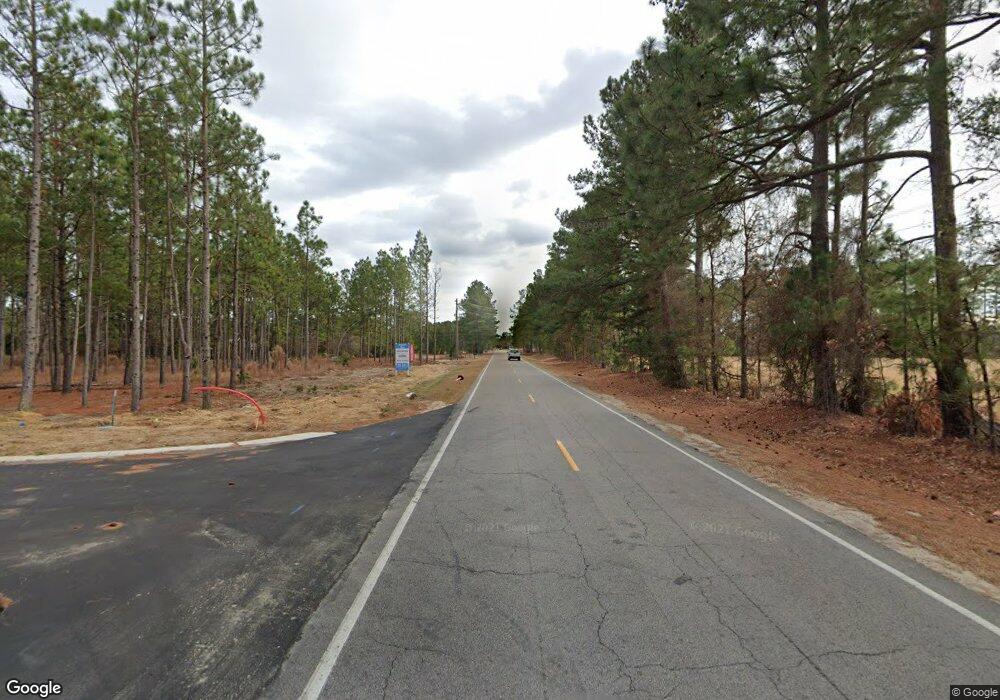Lot 4 Calloway Rd Raeford, NC 28376
4
Beds
3
Baths
2,107
Sq Ft
0.55
Acres
About This Home
This home is located at Lot 4 Calloway Rd, Raeford, NC 28376. Lot 4 Calloway Rd is a home located in Hoke County with nearby schools including West Hoke Elementary School, West Hoke Middle, and Hoke County High.
Create a Home Valuation Report for This Property
The Home Valuation Report is an in-depth analysis detailing your home's value as well as a comparison with similar homes in the area
Home Values in the Area
Average Home Value in this Area
Tax History Compared to Growth
Map
Nearby Homes
- 2202 Montrose (Lot 3) Rd
- 2218 Montrose (Lot 2) Rd
- 2186 Montrose (Lot 4) Rd
- 2154 Rd
- 2918 Calloway Rd
- 2878 Calloway Rd
- 128 Safias Ct
- 0 Kendrick Rd
- 2908 Calloway Rd
- 512 Pinnacle Ct
- TBD Pine Lake Dr
- 350 Flying Bolt (Lot 49) Dr
- 342 Flying Bolt Dr
- 127 Lonesome Glory Dr
- 145 Furlong Ln
- 949 Pendergrass Rd
- 161 & 195 Ellington Dr
- 298 Porlock Way
- Tbd Trail Rd
- Tbd Trail Rd
- 114 Ryan's Run Ln
- 176 Ryan's Run Ln
- 3790 Calloway Rd
- 170 Desert Orchid Cir
- 206 Desert Orchid Rd
- 110 Hedge Hunter Ct
- 121 Tat Roni Dr
- 164 Return Dr
- 152 Return Dr
- 238 Desert Orchid Rd
- 3715 Calloway Rd
- 256 Desert Orchid Rd
- 219 Desert Orchid Cir
- 219 Desert Orchid Rd
- 231 Desert Orchid Cir
- 120 Tat Ronni Dr
- 403 Desert Orchid Cir
- 153 Hedge Hunter Ct
- Lot 42 Ryan's Run Ln
- 3666 Calloway Rd
