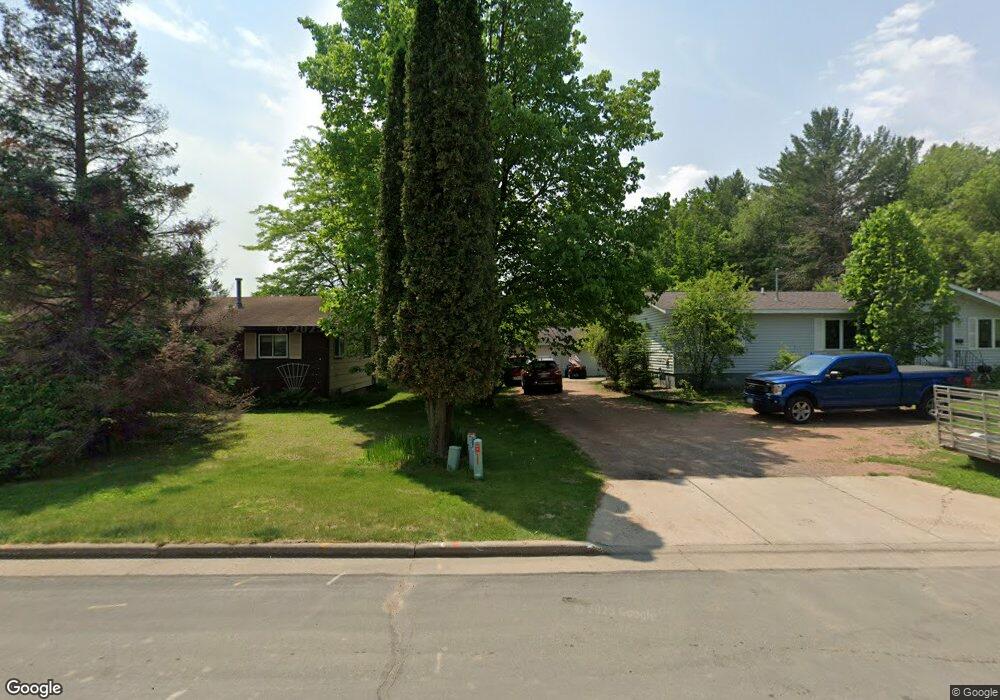Lot 4 E 13th St Merrill, WI 54452
2
Beds
1
Bath
1,080
Sq Ft
9,583
Sq Ft Lot
About This Home
This home is located at Lot 4 E 13th St, Merrill, WI 54452. Lot 4 E 13th St is a home located in Lincoln County with nearby schools including Merrill High School, Bridges Virtual Academy, and Merrill Adult Diploma Academy.
Create a Home Valuation Report for This Property
The Home Valuation Report is an in-depth analysis detailing your home's value as well as a comparison with similar homes in the area
Home Values in the Area
Average Home Value in this Area
Tax History Compared to Growth
Map
Nearby Homes
- 1212 E 9th St
- 1608 E 9th St
- 1200 E 6th St
- 307 N Van Rensselaer St
- 501 E 9th St
- 501 E 9th St Unit 1-2
- 701 E 6th St
- 504 N Cleveland St
- 606 E 4th St
- 500 E 5th St
- 504 E 4th St
- 1308 River St
- 5 Lots Monroe St
- 5 Lots Monroe St Unit & Taylor St.
- 2000 E Main St
- 705 E Main St
- 5 acres Center Rd
- 200 E 3rd St
- 402 S Cooper St
- 108 E 4th St
- Lot 1 E 13th St
- 0 13th St Unit 22201675
- 1204 Cedar St
- 1300 Cedar St
- 1304 Cedar St
- 1203 E 14th St
- 1200 Cedar St
- 1303 Cedar St
- 1205 Cedar St
- 1209 Cedar St
- 1301 Cedar St
- 1204 E 14th St
- 1202 E 14th St
- 1201 E 14th St
- 1400 Cedar St
- 1401 Cedar St
- 1200 E 14th St
- 1302 N Center Ave
- 1404 Cedar St
- 1202 N Center Ave
