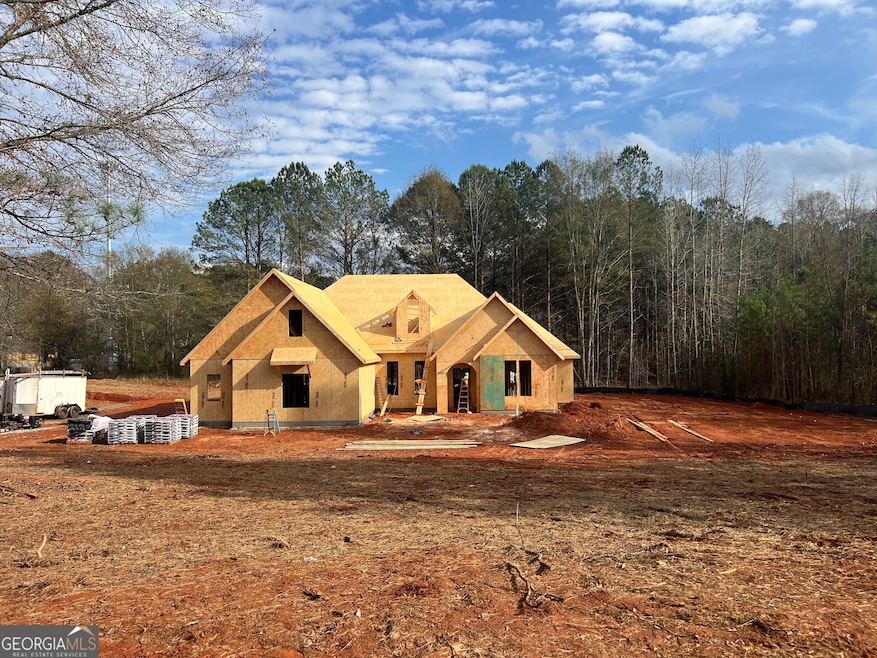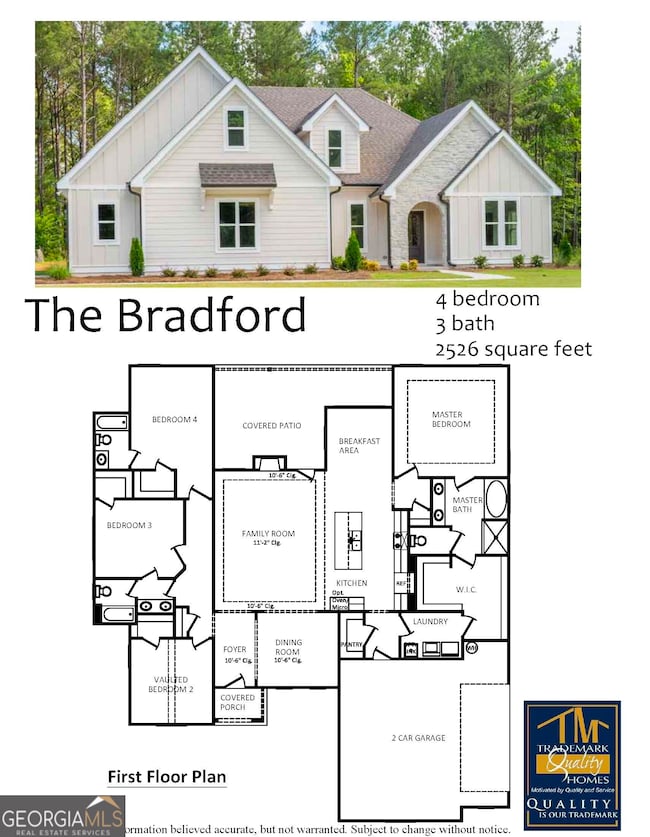Estimated payment $2,999/month
Highlights
- New Construction
- Ranch Style House
- Great Room
- Private Lot
- Wood Flooring
- No HOA
About This Home
Trademark Quality Homes presents "The Bradford" on over 2 acres, this beautifully designed 4-bedroom, 3-bath ranch offers open-concept living, a split-bedroom layout, and thoughtfully selected finishes throughout. The gourmet kitchen features a large island, quartz countertops, stainless steel appliances, a walk-in pantry, and a separate breakfast area, all overlooking the family room - ideal for both everyday living and entertaining. The private owner's suite with tray ceilings, bath including double vanities, a tiled shower, soaking tub, and a spacious walk-in closet that conveniently connects to the laundry room. Three additional bedrooms and full baths are situated on the opposite side of the home, providing privacy and flexibility. Enjoy the covered back patio overlooking views of the wooded backyard - the perfect place for morning coffee or evening relaxation. This home blends comfort, privacy, and timeless style in a truly special setting. 13 minutes from downtown Senoia. Completion April/May 2026.
Listing Agent
Coldwell Banker Bullard Realty License #339773 Listed on: 11/25/2025

Home Details
Home Type
- Single Family
Est. Annual Taxes
- $500
Year Built
- Built in 2025 | New Construction
Lot Details
- 2.03 Acre Lot
- Private Lot
- Level Lot
Parking
- Side or Rear Entrance to Parking
Home Design
- Ranch Style House
- Traditional Architecture
- Slab Foundation
- Composition Roof
- Concrete Siding
Interior Spaces
- 2,526 Sq Ft Home
- Tray Ceiling
- Ceiling Fan
- Factory Built Fireplace
- Double Pane Windows
- Entrance Foyer
- Family Room with Fireplace
- Great Room
- Wood Flooring
- Pull Down Stairs to Attic
- Laundry Room
Kitchen
- Breakfast Area or Nook
- Walk-In Pantry
- Oven or Range
- Microwave
- Dishwasher
- Stainless Steel Appliances
Bedrooms and Bathrooms
- 4 Main Level Bedrooms
- Walk-In Closet
- 3 Full Bathrooms
- Double Vanity
- Soaking Tub
- Separate Shower
Eco-Friendly Details
- Energy-Efficient Insulation
Outdoor Features
- Patio
- Porch
Schools
- Unity Elementary School
- Greenville Middle School
- Greenville High School
Utilities
- Forced Air Zoned Heating and Cooling System
- Heat Pump System
- Well
- Septic Tank
- Phone Available
Community Details
- No Home Owners Association
- Hidden Meadows Subdivision
Listing and Financial Details
- Tax Lot 239
Map
Home Values in the Area
Average Home Value in this Area
Property History
| Date | Event | Price | List to Sale | Price per Sq Ft |
|---|---|---|---|---|
| 11/25/2025 11/25/25 | For Sale | $559,914 | -- | $222 / Sq Ft |
Source: Georgia MLS
MLS Number: 10649172
- LOT #10 Hidden Meadows Dr
- 123 Hidden Meadows Dr
- 156 Hidden Meadows Dr
- 21743 Highway 85
- 21101 Georgia 85
- 20911 Georgia 85
- 333 Ike Williams Rd
- 294 Ike Williams Rd
- 10580 Callaway Rd
- 795 Alexander Rd
- The Bradford Plan at Garner Woods
- The Northern Hills Plan at Garner Woods
- The Forsythe Plan at Garner Woods
- 64 Timberland Ct
- 59 Red Ln
- 210.73 Acres
- 3255 Alvaton Rd
- 19 ACRES 6536 Luthersville Rd Unit 19 ACRES
- 6536 Luthersville Rd
- 759 Alvaton Rd
- 397 Lagrange St
- 1467 Elders Mill Rd Unit ABOVE GARAGE APARTME
- 11 Bourbon St
- 6 W Oak St Unit . B
- 6 W Oak St Unit . A
- 620 Tri County Rd
- 375 Luther Bailey Rd
- 110 Tri County Rd Unit GUEST HOUSE
- 15 Barnes St Unit 2A
- 15 Main St Unit 2A
- 30 Barnes St Unit 201
- 351 Seavy St
- 162 Johnson St
- 47 Matthews St
- 204 Victoria Trace
- 325 Camp Ground Rd
- 100 Tudor Way
- 886 Moore Rd Unit Daylight Basement Apt
- 17 Carey Ct
- 180 Charleston Dr


